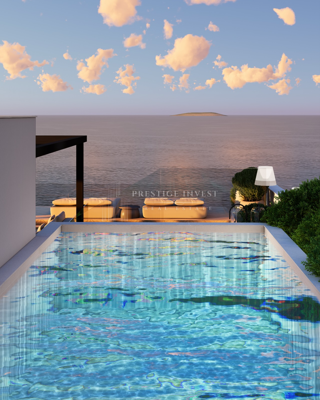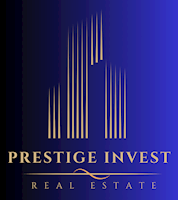
|
| Price: |
1,780,000 €
|
| City: |
KOŽINO |
| Area: |
455 m2 |
| Rooms: |
4 |
| View: |
sea |
| Bathrooms: |
4 |
| Garage: |
1 |
| Level: |
2 |
| Energy Efficiency: |
A+ |
| Number of views: |
Number of views |
|
Luksuzni penthouse- krovna terasa i bazen
Luksuzni penthouse s bazenom na 2.katu urbane vile – KOŽINO -80m od plaže
Na prodaju je ekskluzivan penthouse smješten na 2.katu moderne urbane vile s ukupno tri luksuzne rezidencije, svaka na zasebnoj etaži (prizemlje, prvi i drugi kat). Objekt se nalazi u drugom redu do mora, na svega 80 metara udaljenosti od plaže – dva minuta hoda.
Penthouse nudi vrhunski komfor i privatnost, s direktnim izlazom na vanjsku natkrivenu terasu s pogledom na more te krovnom terasom s bazenom.
Stambena povrsina: 155,38 m2
Ukupna površina s natkrivenim i nenatkrivenim terasama: 455,39 m2
Natkrivena terasa (na drugom katu, u produzetku stambenog prostora): 79,08 m2
Nenatkrivena krovna terasa: 190,92 m2
Pogled: More + bazen
Bazen: 29,70 m2
Ostava u podrumu: 17,49 m²
Dva parkirna mjesta u garaži - 36,24 m²
Unutarnji prostor obuhvaća tri spavaće sobe, svaku s vlastitom kupaonicom i garderobom.
Centralni prostor čine kuhinja, blagovaonica i dnevni boravak otvorenog koncepta koji se staklenim stijenama spaja s vanjskim dijelom vile – terasom.
Stambeni dio uključuje tri spavaće sobe:
Spavaća soba 1 – 14,32 m² s vlastitom kupaonicom 1 (4,80 m²) i garderobom (2x3,05 m²) i wc-om (2,4 m²)
Vešeraj površine 3,91 m²,
Spavaća soba 2 – 15,79 m² s kupaonicom 2 (4,03 m²)
Spavaća soba 3 – 15,79 m² s kupaonicom 3 (4,03 m²)
Ostatak prostora čine:
Kuhinja i dnevni boravak: 57,93 m²
Ostava 2,28 m²,
WC: 2,24 m²,
Ulazni prostor i hodnik 8,55 m²,
Stubište i hodnik (keramika) 13,52 m²,
Lođa površine 12,33 m².
Specifikacije i oprema:
Dizalica topline Mitsubishi
Podno grijanje s pametnim upravljanjem putem Loxone smart home sustava
Ugradbeni klimatizacijski uređaji Mitsubishi (hlađenje i grijanje)
Kamin na drva Palazzetti
Videonadzor i alarmni sustav
Smart home Loxone: daljinsko upravljanje grijanjem, roletama, rasvjetom, vratima, klimom, bazenom, glazbom (Spotify, YouTube, radio)
Kontrola temperature i senzori za vodu i požar
Hrastov Chevron parket, talijanske pločice La Fabbrica u kupaonicama, španjolske Argenta pločice na terasama
Aluminijska stolarija Schüco, troslojno IZO staklo, električne aluminijske rolete ROLTEK PURO 2.XR
Ulazna protuprovalna vrata s digitalnim zaključavanjem (Loxone)
Kupaonske armature Hansgrohe, kade Laufen, tuš kabine Hüpe
Posebnosti objekta:
Lift od podruma do krovne terase
Punjač za električna vozila
Popločana ostava u podzemnoj garaži
Priključci za vanjsku kuhinju i jacuzzi na terasi
Vanjski tuš
Hortikulturno uređen vrt južne orijentacije
Dodatne informacije:
Objekt je u završnoj fazi gradnje – mogućnost razgledavanja uživo.
Udaljenost od mora: 80 m
Udaljenost od Zadra: 10 minuta vožnje
Za dodatne informacije i razgledavanje, kontaktirajte:
Telefon: +385 95 735 5171
Email: info@prestigeinvest.hr
Interni broj: 1227304 REC - 634
REC ID: 1227304
Luxury penthouse - roof terrace and swimming pool
Luxury penthouse with pool on the 2nd floor of an urban villa - KOŽINO - 80m from the beach
For sale is an exclusive penthouse located on the 2nd floor of a modern urban villa with a total of three luxury residences, each on a separate floor (ground floor, first and second floor). The facility is located in the second row to the sea, only 80 meters from the beach - a two-minute walk.
Penthouse offers supreme comfort and privacy, with direct access to the outdoor covered terrace with sea view and roof terrace with swimming pool.
Living area: 155.38 m2
Total area with covered and uncovered terraces: 455.39 m2
Covered terrace (on the second floor, in the extension of the living area): 79.08 m2
Uncovered roof terrace: 190.92 m2
View: Sea + pool
Pool: 29.70 m2
Basement storage: 17.49 m²
Two parking spaces in the garage - 36.24 m²
The interior space includes three bedrooms, each with its own bathroom and wardrobe.
The central space consists of an open-concept kitchen, dining room and living room, which is connected to the exterior of the villa - the terrace - by glass walls.
The living area includes three bedrooms:
Bedroom 1 – 14.32 m² with private bathroom 1 (4.80 m²) and wardrobe (2x3.05 m²) and toilet (2.4 m²)
Laundry room 3.91 m²,
Bedroom 2 – 15.79 m² with bathroom 2 (4.03 m²)
Bedroom 3 – 15.79 m² with bathroom 3 (4.03 m²)
The rest of the space consists of:
Kitchen and living room: 57.93 m²
Storeroom 2.28 m²,
Toilet: 2.24 m²,
Entrance area and hallway 8.55 m²,
Staircase and hallway (ceramics) 13.52 m²,
Loggia 12.33 m².
Specifications and equipment:
Mitsubishi heat pump
Underfloor heating with smart control via Loxone smart home system
Mitsubishi built-in air conditioners (cooling and heating)
Palazzetti wood-burning fireplace
Video surveillance and alarm system
Loxone smart home: remote control of heating, blinds, lighting, doors, air conditioning, pool, music (Spotify, YouTube, radio)
Temperature control and water and fire sensors
Oak Chevron parquet, Italian La Fabbrica tiles in bathrooms, Spanish Argenta tiles on terraces
Schüco aluminum joinery, triple-layer IZO glass, ROLTEK PURO 2.XR electric aluminum blinds
Security entrance door with digital lock (Loxone)
Hansgrohe bathroom fittings, Laufen bathtubs, Hüpe shower cabins
Facilities:
Lift from basement to roof terrace
Electric vehicle charger
Tiled storage room in underground garage
Connections for outdoor kitchen and jacuzzi on terrace
External shower
Horticulturally landscaped garden facing south
Additional information:
The facility is in the final phase of construction - live viewing possible.
Distance from the sea: 80 m
Distance from Zadar: 10 minutes drive
For additional information and viewing, please contact:
Phone: +385 95 735 5171
Email: info@prestigeinvest.hr
Intrnal number: 634
REC ID: 1227304
Luxus-Penthouse - Dachterrasse und Swimmingpool
Luxuriöses Penthouse mit Pool im 2. Stock einer Stadtvilla – KOŽINO – 80 m vom Strand entfernt
Zum Verkauf steht ein exklusives Penthouse im 2. Stock einer modernen Stadtvilla mit insgesamt drei luxuriösen Wohnungen, jeweils auf einer separaten Etage (Erdgeschoss, erster und zweiter Stock). Die Anlage befindet sich in zweiter Reihe zum Meer, nur 80 Meter vom Strand entfernt – zwei Gehminuten.
Das Penthouse bietet höchsten Komfort und Privatsphäre mit direktem Zugang zur überdachten Außenterrasse mit Meerblick und zur Dachterrasse mit Pool.
Wohnfläche: 155,38 m²
Gesamtfläche mit überdachten und nicht überdachten Terrassen: 455,39 m²
Überdachte Terrasse (im zweiten Obergeschoss, in der Erweiterung des Wohnbereichs): 79,08 m²
Nicht überdachte Dachterrasse: 190,92 m²
Blick: Meer + Pool
Pool: 29,70 m²
Keller: 17,49 m²
Zwei Garagenstellplätze: 36,24 m²
Der Innenbereich umfasst drei Schlafzimmer, jedes mit eigenem Bad und Ankleideraum.
Der zentrale Bereich besteht aus einer offenen Küche, einem Esszimmer und einem Wohnzimmer, die durch Glaswände mit dem Außenbereich der Villa – der Terrasse – verbunden sind.
Die Wohnfläche umfasst drei Schlafzimmer:
Schlafzimmer 1 – 14,32 m² mit eigenem Bad 1 (4,80 m²), Kleiderschrank (2 x 3,05 m²) und WC (2,4 m²).
Hauswirtschaftsraum: 3,91 m².
Schlafzimmer 2 – 15,79 m² mit Bad 2 (4,03 m²).
Schlafzimmer 3 – 15,79 m² mit Bad 3 (4,03 m²).
Die restliche Fläche besteht aus:
Küche und Wohnzimmer: 57,93 m².
Abstellraum: 2,28 m².
WC: 2,24 m².
Eingangsbereich und Flur: 8,55 m².
Treppenhaus und Flur (Keramik): 13,52 m².
Loggia: 12,33 m².
Spezifikationen und Ausstattung:
Mitsubishi Wärmepumpe
Fußbodenheizung mit intelligenter Steuerung über das Loxone Smart-Home-System
Mitsubishi Einbauklimageräte (Kühlen und Heizen)
Palazzetti Holzkamin
Videoüberwachung und Alarmanlage
Loxone Smart Home: Fernsteuerung von Heizung, Jalousien, Beleuchtung, Türen, Klimaanlage, Pool, Musik (Spotify, YouTube, Radio)
Temperaturregelung sowie Wasser- und Feuermelder
Eichenparkett im Chevron-Stil, italienische La Fabbrica-Fliesen in den Bädern, spanische Argenta-Fliesen auf den Terrassen
Schüco Aluminiumfenster, dreischichtiges IZO-Glas, ROLTEK PURO 2.XR elektrische Aluminiumjalousien
Sicherheitseingangstür mit digitalem Schloss (Loxone)
Hansgrohe Badezimmerarmaturen, Laufen Badewannen, Hüpe Duschkabinen
Ausstattung:
Aufzug vom Keller zur Dachterrasse
Ladestation für Elektrofahrzeuge
Gefliester Abstellraum in der Tiefgarage
Anschlüsse für Außenküche und Whirlpool auf der Terrasse
Außendusche
Garten mit Blick auf den Garten Süd
Zusätzliche Informationen:
Das Objekt befindet sich in der Endphase der Bauarbeiten – Besichtigung möglich.
Entfernung zum Meer: 80 m
Entfernung von Zadar: 10 Autominuten
Für weitere Informationen und Besichtigungen kontaktieren Sie bitte:
Telefon: +385 95 735 5171
E-Mail: info@prestigeinvest.hr
Interne Nummer: 634
REC ID: 1227304
Numero interno: 634
REC ID: 1227304
Внутренний номер: 634
REC ID: 1227304
KOŽINO, ZADAR
ZADARSKA
Hrvatska (Croatia)
44,1696301897
15,1888044619
No video
|
When contacting the owner please refer to the property code: REC-1227304

Zadar
Phone 1: 0957355171
Phone 2: 0955888082
GSM: 0957355171
Web site:
https://prestigeinvest.hr...
Last entries
- House, POLJICA (960,000 €)
- House, BUJE (1,380,000 €)
- Flat, ZADAR (506,090 €)
- Flat, ZADAR (532,100 €)
- Flat, ZADAR (532,100 €)
- Flat, ZADAR (506,090 €)
- House, SUKOŠAN (2,500,000 €)
- Flat, SUKOŠAN (251,070 €)
- Flat, SUKOŠAN (273,480 €)
- Flat, SUKOŠAN (307,370 €)

|










