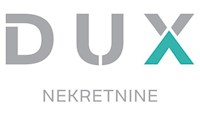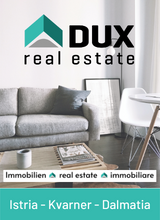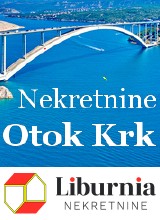
|
| Price: |
No price
|
| City: |
MOŠĆENIČKA DRAGA |
| Area: |
280 m2 |
| Rooms: |
5 |
| Number of parking spaces: |
2 |
| View: |
sea |
| Land: |
500 m2 |
| Bathrooms: |
6 |
| Garage: |
1 |
|
MOŠĆENIČKA DRAGA - Luksuzna samostojeća kuća
MOŠĆENIČKA DRAGA luksuzna samostojeća kuća
Građevina je stambene namjene – obiteljska kuća s jednim stanom. Etažnost građevine je podrum + prizemlje.
Podrum je potpuno ukopan i u njemu su smještene pomoćne prostorije i konoba. U prizemlju je smješten dnevni sadržaj – boravak i kuhinja s blagovaonicom povezana s vanjskom terasom. Na katu su tri sobe i kupaonice.
Horizontalni i vertikalni gabariti građevine i otvora na njoj, oblikovanje pročelja te upotrijebljeni građevinski materijali su usklađeni s ambijentalnim vrijednostima sredine sukladno najnovijim saznanjima i dostignućima. Izboru završnih materijala, kao što su parket, keramika sanitarije, unutarnja vrata, ulazna vrata i prozori posvećuje se velika pažnja i nastojimo da su sva ugrađena oprema i materijali visokokvalitetni i trajni.
Građevina je projektirana arhitektonski funkcionalno, uklopljena u postojeći teren koji je radi svladavanja padine na strmom terenu izveden terasasto. Podzidi su izvedeni kao armiranobetonski, obložen kamenom. Maksimalno se zadržava postojeća konfiguracija terena. Kuća je orijentirana tako da se iz svih prostora u svima etažama, kao i s terasa i okućnice pruža prekrasan pogled na more. Velikim staklenim stijenama u prizemlju osim prekrasne vizure osigurava se i dovoljnog prirodnog svijetla. Prostor na građevinskoj čestici uređuje se na tradicionalan način uređivanja okućnica, uz poštivanje funkcionalnih i oblikovnih karakteristika krajobraza. Kod uređenja okoliša će se saditi autohtone biljne vrste.
Na parceli su osigurana dva natkrivena parkirališna mjesta, smještena u južnom dijelu parcele, ispred stambene građevine tako da se može direktno prići s prometne površine. Parkirališta su ukopana s tri strane, a ravna ploha krova je zelena površina kojoj se prilazi postojećim vanjskim stubištem smještenom na terenu.
Poštovani klijenti, agencijska provizija naplaćuje se u skladu s Općim uvjetima poslovanja:
www.dux-nekretnine.hr/opci-uvjeti-poslovanja.
Interni broj: 807052 REC - 10492
REC ID: 807052
MOŠĆENIČKA DRAGA - Luxury detached house in preparation
MOŠĆENIČKA DRAGA luxury detached house
The building is residential - a family house with one apartment. The number of storeys of the building is basement + ground floor. The basement is completely buried and houses auxiliary rooms and a tavern. On the ground floor there is a living room - living room and kitchen with dining area connected to the outdoor terrace. Upstairs are three bedrooms and a bathroom. The horizontal and vertical dimensions of the building and the openings on it, the design of the façade and the construction materials used are in line with the ambient values of the environment in accordance with the latest knowledge and achievements. Great attention is paid to the choice of finishing materials, such as parquet, sanitary ware, interior doors, entrance doors and windows, and we strive to ensure that all installed equipment and materials are of high quality and durable. The building is designed architecturally and functionally, integrated into the existing terrain, which is terraced to overcome the slope on a steep terrain. The sub-walls are made of reinforced concrete, lined with stone. The existing terrain configuration is retained to the maximum. The house is oriented so that from all spaces on all floors, as well as the terrace and garden offers a beautiful sea view. In addition to the beautiful view, the large glass walls on the ground floor provide sufficient natural light. The space on the building plot is arranged in the traditional way of landscaping, while respecting the functional and design characteristics of the landscape. Indigenous plant species will be planted in landscaping. There are two covered parking spaces on the plot, located in the southern part of the plot, in front of the residential building so that it can be accessed directly from the traffic area. The car parks are dug in on three sides, and the flat surface of the roof is a green area accessed by an existing external staircase located on the ground.
Dear clients, the agency commission is charged in accordance with the General Terms and Conditions: www.dux-nekretnine.hr/opci-uvjeti-poslovanja.
Intrnal number: 10492
REC ID: 807052
MOŠĆENIČKA DRAGA - Luxuriöses Einfamilienhaus in Vorbereitung
MOŠĆENIČKA DRAGA Luxus-Einfamilienhaus Das Gebäude ist ein Wohnhaus - ein Einfamilienhaus mit einer Wohnung.
Die Anzahl der Stockwerke des Gebäudes beträgt Keller + Erdgeschoss. Der Keller ist komplett vergraben und beherbergt Nebenräume und eine Taverne. Im Erdgeschoss befindet sich ein Wohnzimmer - Wohnzimmer und Küche mit Essbereich verbunden mit der Außenterrasse. Im Obergeschoss befinden sich drei Schlafzimmer und ein Badezimmer. Die horizontalen und vertikalen Abmessungen des Gebäudes und der darauf befindlichen Öffnungen, die Gestaltung der Fassade und die verwendeten Baumaterialien entsprechen den Umweltwerten der Umgebung nach neuesten Erkenntnissen und Errungenschaften. Der Auswahl der Veredelungsmaterialien wie Parkett, Sanitärkeramik, Innentüren, Eingangstüren und Fenster wird große Aufmerksamkeit geschenkt, und wir bemühen uns, sicherzustellen, dass alle installierten Geräte und Materialien von hoher Qualität und Langlebigkeit sind. Das Gebäude ist architektonisch und funktional in das bestehende Gelände integriert, das terrassenförmig angelegt ist, um im steilen Gelände den Hang zu überwinden. Die Unterwände sind aus Stahlbeton, mit Stein ausgekleidet. Die vorhandene Geländekonfiguration wird maximal beibehalten. Das Haus ist so ausgerichtet, dass von allen Räumen auf allen Etagen, sowie von der Terrasse und dem Garten ein schöner Meerblick geboten wird. Neben der schönen Aussicht sorgen die großen Glaswände im Erdgeschoss für ausreichend Tageslicht. Die Raumaufteilung auf dem Baugrundstück erfolgt in traditioneller Landschaftsgestaltung unter Berücksichtigung der funktionalen und gestalterischen Besonderheiten der Landschaft. Im Landschaftsbau werden einheimische Pflanzenarten angepflanzt. Auf dem Grundstück, das sich im südlichen Teil des Grundstücks, vor dem Wohnhaus befindet, befinden sich zwei überdachte Parkplätze, so dass diese direkt von der Verkehrsfläche aus erreichbar sind. Die Parkplätze sind an drei Seiten eingegraben, die ebene Dachfläche ist eine Grünfläche, die über eine bestehende Außentreppe im Erdreich erschlossen wird.
Sehr geehrte Kunden, die Vermittlungsprovision wird gemäß den Allgemeinen Geschäftsbedingungen berechnet: www.dux-nekretnine.hr/opci-uvjeti-poslovanja.
Interne Nummer: 10492
REC ID: 807052
MOŠĆENIČKA DRAGA - Casa indipendente di lusso in preparazione
MOŠĆENIČKA DRAGA casa indipendente di lusso
L'edificio è residenziale - una casa familiare con un appartamento. Il numero di piani dell'edificio è seminterrato + piano terra. Il seminterrato è completamente interrato e ospita locali ausiliari e una taverna. Al piano terra si trova un soggiorno - soggiorno e cucina con zona pranzo collegata al terrazzo esterno. Al piano superiore tre camere da letto e un bagno. Le dimensioni orizzontali e verticali dell'edificio e le aperture su di esso, il design della facciata e i materiali di costruzione utilizzati sono in linea con i valori ambientali dell'ambiente secondo le più recenti conoscenze e realizzazioni. Grande attenzione è rivolta alla scelta dei materiali di finitura, come parquet, sanitari, porte interne, porte e finestre d'ingresso, e ci sforziamo di garantire che tutte le attrezzature e i materiali installati siano di alta qualità e durevoli. L'edificio è progettato architettonicamente e funzionalmente, integrato nel terreno esistente, che è terrazzato per superare il pendio su un terreno scosceso. I sottopareti sono in cemento armato, rivestiti in pietra. La configurazione del terreno esistente viene mantenuta al massimo. La casa è orientata in modo tale che da tutti gli spazi su tutti i piani, così come la terrazza e il giardino si offra una bellissima vista mare. Oltre alla splendida vista, le grandi pareti di vetro al piano terra forniscono sufficiente luce naturale. Lo spazio sul terreno edificabile è organizzato secondo la modalità tradizionale del paesaggio, nel rispetto delle caratteristiche funzionali e progettuali del paesaggio. Le specie vegetali autoctone saranno piantate nel paesaggio. Sul lotto sono presenti due posti auto coperti, situati nella parte sud del lotto, di fronte all'edificio residenziale in modo da potervi accedere direttamente dalla zona di traffico. I parcheggi sono interrati su tre lati e la superficie piana del tetto è un'area verde a cui si accede da scala esterna esistente posta a terra.
Gentili clienti, la commissione di agenzia viene addebitata in conformità con i Termini e condizioni generali: www.dux-nekretnine.hr/opci-uvjeti-poslovanja.
Numero interno: 10492
REC ID: 807052
Дом Mošćenička Draga, 280m2
Описание на русском языке отсутствует. Пожалуйста, посмотрите описания на других языках
Внутренний номер: 10492
REC ID: 807052
MOŠĆENIČKA DRAGA
PRIMORSKO-GORANSKA
Hrvatska (Croatia)
45,2406017759
14,257214
No video
|
When contacting the owner please refer to the property code: REC-807052

Rijeka
Phone 1: 051518174
Phone 2: 0914808808
Web site:
https://www.dux-nekretnin...
Last entries
- Flat, VABRIGA (500,000 €)
- Flat, VABRIGA (625,000 €)
- Flat, VABRIGA (500,000 €)
- Flat, VABRIGA (500,000 €)
- Flat, VABRIGA (500,000 €)
- Flat, VABRIGA (500,000 €)
- Flat, VABRIGA (500,000 €)
- Flat, VABRIGA (500,000 €)
- Flat, VABRIGA (500,000 €)
- Flat, VABRIGA (500,000 €)

|














