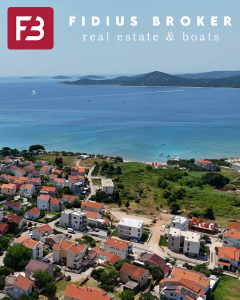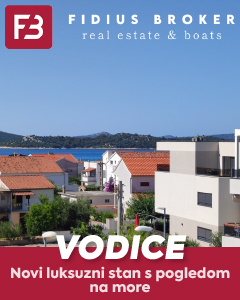
|
| Cijena: |
199,000 €
|
| Mjesto: |
VODICE |
| Površina: |
74 m2 |
| Broj soba: |
3 |
| Okućnica: |
121 m2 |
| Broj kupaona: |
2 |
| Broj pregleda: |
Broj pregleda |
|
VODICE, novogradnja, prizemlje, vrt 121 m2, 2 spavaće sobe
VODICE - Prodaje se moderan stan u prizemlju s 2 spavaće sobe i vrtom površine 121 m2, udaljen 1300 m od centra i 1600 m od plaže!
U tijeku je izgradnja manje moderne zgrade s 4 stambene jedinice, zanimljivog dizajna i funkcionalnog rasporeda. Nalazi se u mirnom okruženju, u izgrađenom dijelu grada koji je okružen obiteljskim kućama. Sastoji se od dvije etaže: prizemlje. Objekt se gradi kvalitetnim materijalima prema posljednjim standardima gradnje i biti će opremljen: stiropor fasada, protuprovalna i protupožarna vrata, PVC stolarija, ALU električni podizači roleta s komarnicima, klima uređaj u svim prostorijama, visokokvalitetne podne obloge, moderne kupaonske sanitarije, električno podno grijanje u dnevnom boravku i kupaonici. Svakom stanu pripada jedno parkirno mjesto. Planirani završetak radova i useljenje - ljeto 2026.godine.
Stan S2 ukupne korisne površine 74,63 m2 + vrt 121,22 m2 nalazi se u prizemlju. Stan je istočno orijentiran i sastoji se od hodnika, WC-a, kupaonice, dvije spavaće sobe, radne sobe, kuhinje s blagovaonicom, te komfornog dnevnog boravka iz kojeg se izlazi na natkrivenu terasu površine 8,50 m2. Stanu pripada i vrt površine 121,22 m2 koji okružuje stan i terasu, te jedno vanjsko parkirno mjesto ispred zgrade. Cijena iznosi 199.000 €.
OSTALO RASPOLOŽIVO U ZGRADI
PRIZEMLJE
Stan S1 ukupne korisne površine 81,29 m2 + vrt 51,23 m2 nalazi se u prizemlju. Stan je južno orijentiran i sastoji se od hodnika, WC-a, spremišta, kupaonice, tri spavaće sobe te kuhinje s blagovaonicom, te komfornog dnevnog boravka iz kojeg se izlazi na natkrivenu terasu površine 8,83 m2. Stanu pripada i vrt površine 51,23 m2 koji okružuje stan i terasu, te jedno vanjsko parkirno mjesto ispred zgrade. Cijena iznosi 225.000 €.
KAT
Stan S3 ukupne korisne površine 84,89 m2 nalazi se na 1. katu. Stan je južno orijentiran i sastoji se od hodnika, WC-a, spremišta, kupaonice, tri spavaće sobe te kuhinje s blagovaonicom, te komfornog dnevnog boravka iz kojeg se izlazi na natkrivenu terasu površine 16,03 m2. Stanu pripada jedno vanjsko parkirno mjesto ispred zgrade. Cijena iznosi 220.000 €.
Stan S4 ukupne korisne površine 74,05 m2 nalazi se na 1. katu. Stan je istočno orijentiran i sastoji se od hodnika, WC-a, kupaonice, dvije spavaće sobe, radne sobe, kuhinje s blagovaonicom, te komfornog dnevnog boravka iz kojeg se izlazi na natkrivenu terasu površine 7,44 m2. Stanu pripada jedno vanjsko parkirno mjesto ispred zgrade. Cijena iznosi 195.000 €.
Za više informacija kontaktirajte nas putem e-maila ili telefona.
Interni broj: 1228299 REC - A-662-S2
REC ID: 1228299
VODICE, new building, ground floor, garden 121 m2, 2 bedrooms
VODICE - Modern ground floor apartment with 2 bedrooms and a garden of 121 m2 for sale, 1300 m from the center and 1600 m from the beach!
A smaller modern building with 4 residential units, with an interesting design and functional layout, is under construction. It is located in a quiet area, in a built-up area of the city surrounded by family houses. It consists of two floors: ground floor. The building is being built with quality materials according to the latest construction standards and will be equipped with: polystyrene facade, burglar and fire doors, PVC joinery, ALU electric roller shutters with mosquito nets, air conditioning in all rooms, high-quality flooring, modern bathroom fixtures, electric underfloor heating in the living room and bathroom. Each apartment has one parking space. Planned completion of works and move-in - summer 2026.
Apartment S2 with a total usable area of 74.63 m2 + garden 121.22 m2 is located on the ground floor. The apartment is east-facing and consists of a hallway, toilet, bathroom, two bedrooms, study, kitchen with dining room, and a comfortable living room with access to a covered terrace of 8.50 m2. The apartment also has a garden of 121.22 m2 surrounding the apartment and terrace, and one outdoor parking space in front of the building. The price is €199,000.
OTHER AVAILABLE IN THE BUILDING
GROUND FLOOR
Apartment S1 with a total usable area of 81.29 m2 + garden of 51.23 m2 is located on the ground floor. The apartment is south-facing and consists of a hallway, toilet, storage room, bathroom, three bedrooms, kitchen with dining room, and a comfortable living room with access to a covered terrace of 8.83 m2. The apartment also has a garden of 51.23 m2 surrounding the apartment and terrace, and one outdoor parking space in front of the building. The price is €225,000.
1st FLOOR
Apartment S3 with a total usable area of 84.89 m2 is located on the 1st floor. The apartment is south-facing and consists of a hallway, toilet, storage room, bathroom, three bedrooms, a kitchen with a dining room, and a comfortable living room with access to a covered terrace of 16.03 m2. The apartment has one outdoor parking space in front of the building. The price is €220,000.
Apartment S4 with a total usable area of 74.05 m2 is located on the 1st floor. The apartment is east-facing and consists of a hallway, toilet, bathroom, two bedrooms, a study, a kitchen with a dining room, and a comfortable living room with access to a covered terrace of 7.44 m2. The apartment has one outdoor parking space in front of the building. The price is €195,000.
For more information, please contact us via e-mail or phone.
Intrnal number: A-662-S2
REC ID: 1228299
VODICE, Neubau, Erdgeschoss, Garten 121 m2, 2 Schlafzimmer
VODICE – Moderne Erdgeschosswohnung mit 2 Schlafzimmern und 121 m² Garten zu verkaufen, 1300 m vom Zentrum und 1600 m vom Strand entfernt!
Ein kleineres, modernes Gebäude mit 4 Wohneinheiten, interessant gestaltet und funktional aufgeteilt, befindet sich im Bau. Es liegt in einer ruhigen Lage, in einem bebauten Stadtgebiet, umgeben von Einfamilienhäusern. Es besteht aus zwei Etagen: Erdgeschoss. Das Gebäude wird mit hochwertigen Materialien nach neuesten Baustandards gebaut und verfügt über: Styroporfassade, Einbruch- und Brandschutztüren, PVC-Tischlerei, elektrische ALU-Rollläden mit Moskitonetzen, Klimaanlage in allen Räumen, hochwertige Bodenbeläge, moderne Badezimmerausstattung sowie elektrische Fußbodenheizung im Wohnzimmer und Badezimmer. Zu jeder Wohnung gehört ein Parkplatz. Geplante Fertigstellung und Einzug im Sommer 2026.
Wohnung S2 mit einer Gesamtnutzfläche von 74,63 m² + 121,22 m² Garten befindet sich im Erdgeschoss. Die Wohnung ist nach Osten ausgerichtet und verfügt über einen Flur, ein WC, ein Badezimmer, zwei Schlafzimmer, ein Arbeitszimmer, eine Küche mit Esszimmer und ein gemütliches Wohnzimmer mit Zugang zu einer überdachten Terrasse von 8,50 m². Zur Wohnung gehört außerdem ein 121,22 m² großer Garten, der die Wohnung und die Terrasse umgibt, sowie ein Außenstellplatz vor dem Gebäude. Der Preis beträgt 199.000 €.
WEITERE IM GEBÄUDE VERFÜGBARE WOHNUNG
ERDGESCHOSS
Die Wohnung S1 mit einer Gesamtnutzfläche von 81,29 m² + 51,23 m² Garten befindet sich im Erdgeschoss. Die Wohnung ist nach Süden ausgerichtet und verfügt über einen Flur, ein WC, einen Abstellraum, ein Badezimmer, drei Schlafzimmer, eine Küche mit Esszimmer und ein gemütliches Wohnzimmer mit Zugang zu einer überdachten Terrasse von 8,83 m². Zur Wohnung gehört außerdem ein 51,23 m² großer Garten, der die Wohnung und die Terrasse umgibt, sowie ein Außenstellplatz vor dem Gebäude. Der Preis beträgt 225.000 €.
1. OG
Wohnung S3 mit einer Gesamtnutzfläche von 84,89 m² befindet sich im 1. OG. Die Wohnung ist nach Süden ausgerichtet und verfügt über einen Flur, ein WC, einen Abstellraum, ein Badezimmer, drei Schlafzimmer, eine Küche mit Esszimmer und ein gemütliches Wohnzimmer mit Zugang zu einer überdachten Terrasse von 16,03 m². Zur Wohnung gehört ein Außenstellplatz vor dem Gebäude. Der Preis beträgt 220.000 €.
Wohnung S4 mit einer Gesamtnutzfläche von 74,05 m² befindet sich im 1. OG. Die Wohnung ist nach Osten ausgerichtet und verfügt über einen Flur, ein WC, ein Badezimmer, zwei Schlafzimmer, ein Arbeitszimmer, eine Küche mit Esszimmer und ein gemütliches Wohnzimmer mit Zugang zu einer überdachten Terrasse von 7,44 m². Zur Wohnung gehört ein Außenstellplatz vor dem Gebäude. Der Preis beträgt 195.000 €.
Für weitere Informationen kontaktieren Sie uns bitte per E-Mail oder Telefon.
Interne Nummer: A-662-S2
REC ID: 1228299
Numero interno: A-662-S2
REC ID: 1228299
Внутренний номер: A-662-S2
REC ID: 1228299
VODICE
ŠIBENSKO-KNINSKA
Hrvatska (Croatia)
43,7540075
15,764721613
No video
|
Kod kontakta obavezno navesti šifru nekretnine: REC-1228299

Vodice
Telefon 1: +385913375522
Telefon 2: +385915135719
GSM: 0913375522
Web site:
https://www.fidiusbroker....
Posljednje nekretnine prodavatelja
- Stan, VODICE (262,000 €)
- Stan, VODICE (198,000 €)
- Stan, VODICE (399,000 €)
- Stan, SRIMA (290,745 €)
- Stan, VODICE (390,000 €)
- Stan, VODICE (445,000 €)
- Kuća, SRIMA (495,000 €)
- Stan, TRIBUNJ (299,000 €)
- Kuća, VODICE (550,000 €)
- Stan, VODICE (249,603 €)

Vezane nekretnine
Nekretnine VODICE
Kuće VODICE
Stanovi VODICE
Zemljišta VODICE
Poslovni prostori VODICE
|











