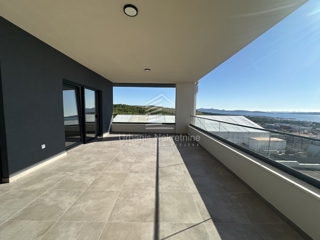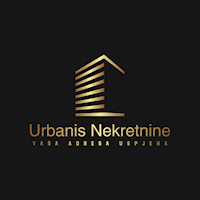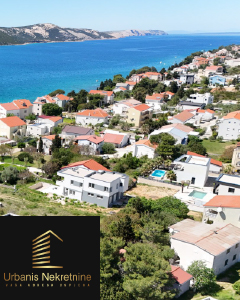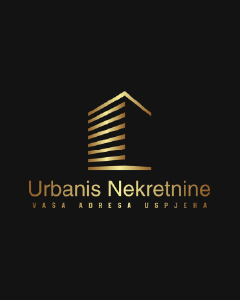
|
| Price: |
1,520,000 €
|
| City: |
BIBINJE |
| Area: |
665 m2 |
| Rooms: |
7 |
| Bathrooms: |
4 |
| Level: |
1 |
| Number of views: |
Number of views |
|
Zadar, Bibinje, poslovna zgrada, servisna hala i dvosoban stan, pogled na more
Prodaje se poslovna zgrada u poslovnoj zoni Lonići u Bibinjama pored Zadra.
Zgrada se sastoji od servisne hale (poslovna namjena - servis brodskih motora) u prizemlju, velikog dvosobnog stana na prvom katu i krovne terase. Cijeli posjed ima površinu od 4300 m2, pravokutnog je oblika i spaja se na uređenu, asfaltiranu prometnicu. Površina uređenog posjeda je 1430 m2, a površina zatvorenog posjeda je 656 m2.
Prizemlje je površine 565, 30 m2, a čini ga servisna hala visine 8 metara, s hodnikom,uredom, garažom, spremištem i sanitarnim čvorovima s garderobom. Sanitarni čvorovi su odvojeni za muškarce i žene.
Do prvog kata vode vanjske stepenice, a na njemu je smješten dvosoban stan površine 100, 51 m2, koji se sastoji od hodnika, dvije spavaće sobe, kupaonice i velike kuhinje s blagovaonicom i dnevnim boravkom. Iz dnevnog boravka se izlazi na balkon preko kojeg se može pristupiti krovnoj terasi. Stolarija je aluminijska, grijanje i hlađenje regulirano je klima uređajima, a sve su podne obloge izrađene u keramici. Tlocrt stana je funkcionalan, sa spavaćim sobama orijentiranim sjeverno, a dnevnim prostorijama orijentirano južno. Stan ima lijepi pogled na more.
Krovna terasa je površine 137, 55 m2.
Samu zgradu čine dvije konstrukcijske cjeline. Hala je čelična jednobrodna, a ostatak zgrade je zidana konstrukcija.
Krov nad zgradom je ravni prohodni, armiranobetonski, ploče debljine 18 cm. Krov nad
halom je kosi, dvostrešni, izveden od termopanela na čeličnoj konstrukciji nagiba 7 ̊. Posjed je ograđen ogradnim zidovima, pristup zaštićen električnom rampom na samom početku posjeda, a dodatno osiguranje je i kompletna pokrivenost videonadzorom.
Zgrada je građena 2023.godine. Uz vlasnički list, ima i uporabnu dozvolu. Uz određene uvjete, moguće je dogovoriti i zakup na nekoliko godina. Za sve ostale informacije, uvid u projekt ili razgledavanje,
kontaktirajte nas na 0911527577.
Interni broj: 1229876 REC - 69
REC ID: 1229876
Zadar, Bibinje – commercial building, service hall, and two-bedroom, sea view apartment
Commercial building for sale in the Lonići business zone, Bibinje near Zadar.
The building consists of a service hall (commercial use – marine engine service) on the ground floor, a spacious two-bedroom apartment on the first floor, and a roof terrace.
The entire property has a surface area of 4,300 m², rectangular in shape, and has direct access to a paved and maintained road.
The developed area covers 1,430 m², while the enclosed area is 656 m².
The ground floor has an area of 565.30 m², comprising a service hall with a corridor, office, garage, storage room, and sanitary facilities with dressing rooms.
Separate sanitary facilities are provided for men and women.
An external staircase leads to the first floor, which features a two-bedroom apartment of 100.51 m², consisting of a hallway, two bedrooms, a bathroom, and a large open-plan kitchen with dining and living room.
The living room opens onto a balcony, which provides access to the roof terrace.
The joinery is aluminum, air conditioning ensures heating and cooling, and all floor coverings are ceramic tiles.
The layout is practical, with the bedrooms oriented to the north and the living areas facing south.
The apartment offers a beautiful sea view.
The roof terrace has an area of 137.55 m².
The building is composed of two structural units – the hall (8 meters high) is a single-span steel structure, while the rest of the building is masonry construction.
The roof above the main building is a flat, walkable reinforced concrete slab (18 cm thick).
The roof above the hall is pitched, double-sloped, made of thermo panels on a steel structure with a 7° incline.
The property is enclosed by boundary walls, with access secured by an electric barrier at the entrance, and additional security provided by a complete video surveillance system.
The building was constructed in 2023.
It has clear ownership documents and an occupancy permit. With additional terms, it is possible to rent the building also.
For more information, project viewing, or property inspection, please contact us at +385 91 152 7577.
Intrnal number: 69
REC ID: 1229876
Zadar, Bibinje – Geschäftsgebäude, Servicehalle und Zweizimmerwohnung, Meerblick
Zum Verkauf steht ein Geschäftsgebäude in der Gewerbezone Lonići in Bibinje bei Zadar.
Das Gebäude besteht aus einer Servicehalle (gewerbliche Nutzung – Bootsmotorenservice) im Erdgeschoss, einer großen Zweizimmerwohnung im ersten Stock und einer Dachterrasse.
Das gesamte Grundstück hat eine Fläche von 4.300 m², ist rechteckig geschnitten und hat direkten Zugang zu einer asphaltierten Straße.
Die bebaute Fläche beträgt 1.430 m², die überbaute Fläche 656 m².
Das Erdgeschoss hat eine Fläche von 565,30 m² und umfasst die Servicehalle mit Flur, Büro, Garage, Abstellraum sowie Sanitäranlagen mit Umkleiden.
Separate Sanitärräume für Männer und Frauen sind vorhanden.
Eine Außentreppe führt in den ersten Stock, wo sich eine Zweizimmerwohnung mit 100,51 m² befindet.
Sie besteht aus einem Flur, zwei Schlafzimmern, einem Badezimmer sowie einer großen Küche mit Ess- und Wohnzimmer in offener Bauweise.
Vom Wohnzimmer aus gelangt man auf den Balkon, über den die Dachterrasse zugänglich ist.
Die Fensterrahmen sind aus Aluminium, Klimaanlagen sorgen für Heizung und Kühlung, und alle Böden sind mit Keramikfliesen ausgestattet.
Der Grundriss ist funktional, mit nach Norden ausgerichteten Schlafzimmern und nach Süden gerichteten Wohnräumen.
Die Wohnung bietet einen schönen Meerblick.
Die Dachterrasse hat eine Fläche von 137,55 m².
Das Gebäude besteht aus zwei konstruktiven Einheiten – die Halle ist eine einschiffige Stahlkonstruktion, der Rest des Gebäudes ist Massivbauweise.
Das Dach über dem Hauptgebäude ist flach, begehbar und aus Stahlbetonplatten (18 cm dick).
Das Dach über der Halle ist geneigt, zweischalig und aus Thermopaneelen auf einer Stahlkonstruktion mit 7° Neigung gefertigt.
Das Grundstück ist von Mauern umgeben, der Zugang wird durch eine elektrische Schranke am Eingang gesichert, und zusätzliche Sicherheit bietet eine vollständige Videoüberwachung.
Das Gebäude wurde im Jahr 2023 erbaut.
Es verfügt über einen Eigentumsnachweis und eine Nutzungsgenehmigung.
Für weitere Informationen, Einsicht in das Projekt oder eine Besichtigung kontaktieren Sie uns bitte unter +385 91 152 7577.
Interne Nummer: 69
REC ID: 1229876
Numero interno: 69
REC ID: 1229876
Внутренний номер: 69
REC ID: 1229876
BIBINJE
ZADARSKA
Hrvatska (Croatia)
44,0705307069
15,2827339827
No video
|
When contacting the owner please refer to the property code: REC-1229876

Zadar
Phone 1: +385 91 152 7577
Last entries
- Flat, ZADAR (500 €)
- Land, NADIN (80,000 €)
- Land, TURANJ (104,000 €)
- Business premises, ZADAR (900 €)
- Land, UGLJAN (28,000 €)
- House, SUTOMIŠĆICA (240,000 €)
- Business premises, BIBINJE (1,520,000 €)
- Land, POLJICA (155,000 €)
- Business premises, ZADAR (320,000 €)
- Flat, ZADAR (399,000 €)

|











