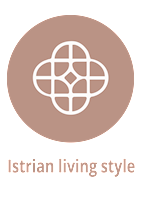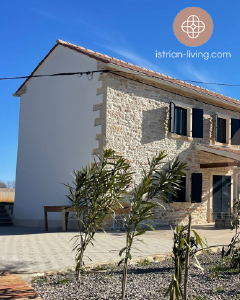
|
| Preis: |
850,000 €
|
| Stadt: |
SVETI PETAR U ŠUMI |
| Areal: |
390 m2 |
| Zimmer: |
11 |
| Parkplatz: |
1 m2 |
| Grundstück: |
1521 m2 |
| Badezimmer: |
3 |
| Garage: |
1 |
|
Predivna kuća u središnjoj Istri
U mirnom selu blizu središta Istre nudimo prekrasnu vilu površine 390m2 na prostranom zemljištu od 1521 m2. Kuća ima glavni ulaz i, ulazeći u hodnik, tri odvojena ulaza za pojedine stambene jedinice
Prvi kat sastoji se od dvije spavaće sobe, kupaonice, WC-a, kuhinje koja se glatko spaja s dnevnim boravkom i pristupom prostranoj natkrivenoj terasi s pogledom na bazen, sunčalište i prostranu ljetnu kuhinju. Također na prvom katu nalazi se i drugi stan s kuhinjom povezanom s dnevnim boravkom, tri spavaće sobe - jedna s terasom koja gleda na prirodu, kupaonicom i spremištem.
Izvan kuće nalazi se garaža s izravnim ulazom u kuću koji se povezuje s glavnim hodnikom. Iznad garaže, u potkrovlju, nalazi se dodatno spremište. Hodnik također vodi do podruma kuće, gdje se nalazi dnevni boravak povezan s kuhinjom, dvije spavaće sobe, kupaonica i spremište.
Ova nekretnina sastoji se od tri zasebne stambene jedinice koje se mogu koristiti pojedinačno ili kao jedna cjelina. Vila je izgrađena 2012. godine, a bazen je potpuno renoviran 2022. godine.
Potrebe za grijanjem i hlađenjem rješavaju se klima uređajima i peći na pelete i drva. Vila također ima solarne panele za toplu vodu te struju i šternu za navodnjavanje. Nekretnina ima dobro uspostavljen turistički posao koji budućim vlasnicima nudi mogućnost nastavka poslovanja. Ova nekretnina predstavlja unosnu turističku investiciju koja može brzo donijeti povrat ulaganja.
Ako trebate više informacija o ovom objektu, slobodno nas kontaktirajte.
Interni broj: 1013288 REC - 140
REC ID: 1013288
Apartment building with charm in an urban setting
In a peaceful village near the center of Istria, we offer a beautiful villa with an area of 390m2 on a spacious plot of 1521m2. The house has a main entrance, and upon entering the hallway, three separate entrances to individual residential units.
The first floor consists of two bedrooms, a bathroom, a toilet, a kitchen that smoothly blends into the living room, and access to a spacious covered terrace overlooking the pool, sunbathing area, and a spacious summer kitchen. Also on the first floor, there is another apartment with a kitchen connected to the living room, three bedrooms - one with a terrace overlooking nature, a bathroom, and storage.
Outside the house, there is a garage with direct access to the house, connected to the main hallway. Above the garage, in the attic, there is additional storage. The hallway also leads to the basement of the house, where there is a living room connected to the kitchen, two bedrooms, a bathroom, and storage.
This property consists of three separate residential units that can be used individually or as one whole. The villa was built in 2012, and the pool was completely renovated in 2022.
Heating and cooling needs are addressed by air conditioning units and pellet and wood stoves. The villa also has solar panels for hot water, as well as electricity and a well for irrigation. The property has a well-established tourism business that offers future owners the opportunity to continue operations. This property represents a lucrative tourist investment that can quickly bring a return on investment.
If you need more information about this property, please do not hesitate to contact us.
Intrnal number: 140
REC ID: 1013288
Traditionelles Landhaus mit Charme in urbaner Umgebung
In urbaner Umgebung Zentralistriens, bieten wir eine wunderschöne Villa mit einer Fläche von 390 m2 auf einem geräumigen Grundstück von 1521 m2 an. Das Haus betritt man über einen zentralen Eingang, von hieraus gibt es drei separate Zugänge zu einzelnen Wohneinheiten.
Der erste Stock besteht aus zwei Schlafzimmern, einem Badezimmer, einer Toilette, einer Küche, die nahtlos in das Wohnzimmer übergeht, und einem Zugang zu einer geräumigen überdachten Terrasse mit Blick auf den Pool, den Sonnenbereich und eine geräumige Sommerküche. Auf dem ersten Stock gibt es auch eine weitere Wohnung mit einer Küche, die mit dem Wohnzimmer verbunden ist, drei Schlafzimmern - eines mit einer Terrasse mit Blick auf die Natur, einem Badezimmer und Abstellraum.
Außerhalb des Hauses befindet sich eine Garage mit direktem Zugang zum Haus, die mit dem Hauptflur verbunden ist. Über der Garage im Dachgeschoss gibt es zusätzlichen Stauraum. Der Flur führt auch in den Keller des Hauses, wo sich ein Wohnzimmer mit Küche, zwei Schlafzimmern, einem Badezimmer und einem Abstellraum befinden.
Dieses Anwesen besteht aus drei separaten Wohneinheiten, die individuell oder als Ganzes genutzt werden können. Die Villa wurde im Jahr 2012 erbaut, und der Pool wurde im Jahr 2022 vollständig renoviert.
Die Heiz- und Kühlbedürfnisse werden durch Klimaanlagen und Pellet- und Holzöfen gedeckt. Die Villa verfügt auch über Solarmodule für Warmwasser sowie über Strom und einen Brunnen für die Bewässerung. Das Anwesen verfügt über ein gut etabliertes Tourismusgeschäft, das den zukünftigen Eigentümern die Möglichkeit bietet, den Betrieb fortzusetzen. Diese Immobilie stellt eine lukrative touristische Investition dar, die schnell eine Rendite erzielen kann.
Sollten Sie zu diesem Objekt noch nähere Informationen benötigen, zögern Sie nicht, uns zu kontaktieren.
Interne Nummer: 140
REC ID: 1013288
Edificio con fascino in un contesto urbano
Description not available in Italian. Check out other languages.
Numero interno: 140
REC ID: 1013288
Внутренний номер: 140
REC ID: 1013288
SVETI PETAR U ŠUMI
ISTARSKA
Hrvatska (Croatia)
45,1866702931
13,868019796
No video
|
Wenn Sie den Anbieter kontaktieren bitte anführen Sie die Immobilienkennziffer: REC-1013288

Labin
Telefon 1: 00436642128231
Web site:
https://istrian-living.co...
Letzte Immobilien des Verkäufers
- Haus, SKITAČA (699,000 €)
- Wohnung, RABAC (299,000 €)
- Grundstück, BRGOD (295,000 €)
- Haus, DRENJE (600,000 €)
- Haus, VELJAKI (430,000 €)
- Wohnung, OPRIČ (721,000 €)
- Grundstück, VELI GOLJI (220,000 €)
- Grundstück, MALI GOLJI (120,000 €)
- Haus, RIPENDA KRAS (620,000 €)
- Haus, VADREŠ (690,000 €)

|










