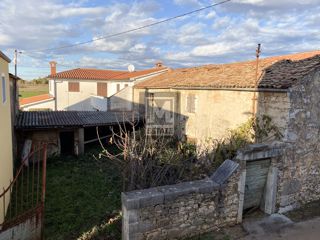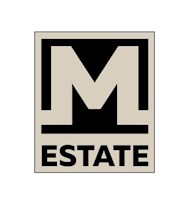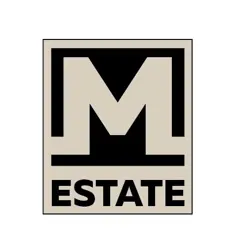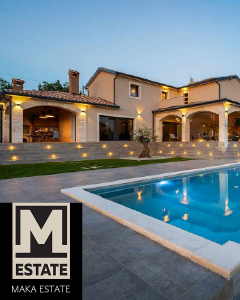
|
| Preis: |
185,000 €
|
| Stadt: |
POREČ |
| Areal: |
400 m2 |
| Zimmer: |
13 |
| Grundstück: |
100 m2 |
| Badezimmer: |
0 |
|
Poreč, okolica, Tri kuće za renovaciju
Poreč, okolica, Tri kuće za renovaciju
Na prodaju je jedinstvena nekretnina koja pruža raznovrsne mogućnosti za udoban život ili investiciju. Ova prostrana kuća sastoji se od tri jedinice, pružajući vam fleksibilnost i privatnost.
Glavna kuća je podijeljena na dva stambena dijela svaki na katu i u potkrovlju kuće i s vlastitim ulazom i stepeništem. Prva strana kuće nudi udoban prostor s kuhinjom, prostranim dnevnim boravkom, kupaonicom i dvije spavaće sobe, i ima novi krov što umanjuje troškove investicije. S druge strane, veća jedinica sadrži tri prostrane spavaće sobe, kuhinju i dnevni boravak, pružajući dovoljno prostora za cijelu obitelj.
Ispod obje kuće u prizemlju se nalaze jedna velika prostrana konoba podijeljena u dvije prostorije, te još jedna manja konoba koja bi se mogla prostorno povezati s velikom konobom i time bi se mogla napraviti još jedna stambena jedinica kroz cijeli tlocrt glavne kuće od cca 65 m2.
Dodatni objekt u dvorištu fizički je odvojen, stvarajući dodatnu intimnost i fleksibilnost. Gospodarska zgrada, s tlocrtnom površinom od otprilike 90 m2, proteže se na dvije etaže te predstavlja priliku za transformaciju u prekrasnu kuću s dvorištem od otprilike 100 m2.
Ova nekretnina nudi savršenu priliku za prilagodbu prostora prema vlastitim potrebama, bilo da je riječ o iznajmljivanju ili stvaranju vlastitog doma. Svojom fleksibilnošću i prostornim mogućnostima, ova kuća poziva vas da stvorite dom prema vlastitim snovima. Ne propustite priliku, kontaktirajte nas danas kako biste saznali više o ovoj izvanrednoj nekretnini!
Interni broj: 1015271 REC - 12-322
REC ID: 1015271
Poreč, surroundings, Three houses for renovation
Poreč, surroundings, Three houses for renovation
For sale is a unique property that offers various possibilities for a comfortable life or investment. This spacious house consists of three units, giving you flexibility and privacy.
The main house is divided into two residential parts, each on the first floor and in the attic of the house and with its own entrance and staircase. The first side of the house offers a comfortable space with a kitchen, a spacious living room, a bathroom and two bedrooms, and it has a new roof, which reduces investment costs. On the other hand, the larger unit contains three spacious bedrooms, a kitchen and a living room, providing enough space for the whole family.
Under both houses on the ground floor there is one large spacious tavern divided into two rooms, and another smaller tavern that could be spatially connected to the large tavern and thus another residential unit could be created through the entire floor plan of the main house of approx. 65 m2.
The additional facility in the yard is physically separated, creating additional intimacy and flexibility. The commercial building, with a floor plan area of approximately 90 m2, extends over two floors and represents an opportunity for transformation into a beautiful house with a yard of approximately 100 m2.
This property offers the perfect opportunity to adapt the space to your own needs, whether it is renting or creating your own home. With its flexibility and spatial possibilities, this house invites you to create the home of your dreams. Don't miss out, contact us today to find out more about this extraordinary property!
Intrnal number: 12-322
REC ID: 1015271
Poreč, Umgebung, Drei Häuser zur Renovierung
Poreč, Umgebung, Drei Häuser zur Renovierung
Zum Verkauf steht eine einzigartige Immobilie, die verschiedene Möglichkeiten für ein komfortables Leben oder eine Investition bietet. Dieses geräumige Haus besteht aus drei Einheiten und bietet Ihnen Flexibilität und Privatsphäre.
Das Haupthaus ist in zwei Wohnteile aufgeteilt, jeweils im ersten Stock und im Dachgeschoss des Hauses und mit eigenem Eingang und Treppenhaus. Die erste Seite des Hauses bietet einen komfortablen Raum mit einer Küche, einem geräumigen Wohnzimmer, einem Badezimmer und zwei Schlafzimmern und verfügt über ein neues Dach, was die Investitionskosten senkt. Die größere Einheit hingegen verfügt über drei geräumige Schlafzimmer, eine Küche und ein Wohnzimmer und bietet somit ausreichend Platz für die ganze Familie.
Unter beiden Häusern im Erdgeschoss befindet sich jeweils eine große großzügige Taverne, die in zwei Räume aufgeteilt ist, sowie eine weitere kleinere Taverne, die räumlich mit der großen Taverne verbunden werden könnte und so eine weitere Wohneinheit durch den gesamten Grundriss des Haupthauses von ca . 65 m2.
Die zusätzliche Anlage im Hof ist räumlich getrennt und schafft so zusätzliche Intimität und Flexibilität. Das Gewerbegebäude mit einer Grundrissfläche von ca. 90 m2 erstreckt sich über zwei Etagen und bietet die Möglichkeit zur Umwandlung in ein schönes Haus mit einem Garten von ca. 100 m2.
Diese Immobilie bietet die perfekte Möglichkeit, den Raum an Ihre eigenen Bedürfnisse anzupassen, sei es bei der Vermietung oder beim Bau eines Eigenheims. Mit seiner Flexibilität und den räumlichen Möglichkeiten lädt dieses Haus dazu ein, das Zuhause Ihrer Träume zu schaffen. Lassen Sie sich das nicht entgehen und kontaktieren Sie uns noch heute, um mehr über diese außergewöhnliche Immobilie zu erfahren!
Interne Nummer: 12-322
REC ID: 1015271
Parenzo, dintorni, Tre case da ristrutturare
Parenzo, dintorni, Tre case da ristrutturare
In vendita è una proprietà unica che offre varie possibilità per una vita comoda o un investimento. Questa spaziosa casa è composta da tre unità, offrendo flessibilità e privacy.
La casa principale è divisa in due parti abitative, ciascuna al primo piano e nel sottotetto della casa e con ingresso e scala propri. Il primo lato della casa offre uno spazio confortevole con cucina, ampio soggiorno, bagno e due camere da letto, ed ha un tetto nuovo, che riduce i costi di investimento. L'unità più grande, invece, contiene tre ampie camere da letto, una cucina e un soggiorno, offrendo spazio sufficiente per tutta la famiglia.
Sotto entrambe le case al piano terra si trova una grande e spaziosa taverna divisa in due ambienti, ed un'altra taverna più piccola che potrebbe essere collegata spazialmente alla taverna grande e così si potrebbe creare un'altra unità abitativa attraverso l'intera planimetria della casa principale di ca. 65 mq.
La struttura aggiuntiva nel cortile è fisicamente separata, creando ulteriore intimità e flessibilità. L'edificio commerciale, della superficie utile di circa 90 mq, si sviluppa su due livelli e rappresenta un'opportunità di trasformazione in una bella abitazione con cortile di circa 100 mq.
Questa proprietà offre l'opportunità perfetta per adattare lo spazio alle proprie esigenze, sia che si tratti di affittare o di creare la propria casa. Con la sua flessibilità e possibilità spaziali, questa casa ti invita a creare la casa dei tuoi sogni. Da non perdere, contattaci oggi per saperne di più su questa straordinaria proprietà!
Numero interno: 12-322
REC ID: 1015271
Внутренний номер: 12-322
REC ID: 1015271
POREČ
ISTARSKA
Hrvatska (Croatia)
45,2415852931
13,617672438
No video
|
Wenn Sie den Anbieter kontaktieren bitte anführen Sie die Immobilienkennziffer: REC-1015271

Poreč
Telefon 1: 0991675607
Web site:
https://maka.estate
Letzte Immobilien des Verkäufers
- Haus, POREČ (890,000 €)
- Wohnung, TAR (288,100 €)
- Wohnung, TAR (288,100 €)
- Wohnung, TAR (299,237 €)
- Wohnung, TAR (288,100 €)
- Wohnung, TAR (288,100 €)
- Wohnung, TAR (299,237 €)
- Haus, TINJAN (325,000 €)
- Haus, KAŠTELIR (350,000 €)
- Haus, SVETI LOVREČ PAZENATIČKI (400,000 €)

|











