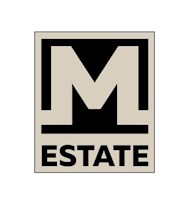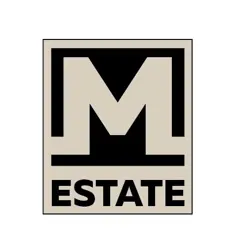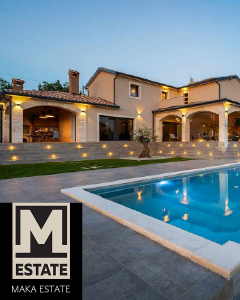
|
| Preis: |
760,000 €
|
| Stadt: |
POREČ |
| Areal: |
229 m2 |
| Zimmer: |
5 |
| Anzahl der Parkplätze: |
3 |
| Grundstück: |
914 m2 |
| Badezimmer: |
4 |
|
Poreč, okolica, moderna vila sa bazenom u izgradnji!
Poreč, okolica, moderna vila sa bazenom u izgradnji!
Predstavljamo vam izuzetno atraktivnu vilu u izgradnji s prostranim bazenom i velikom okućnicom, modernog dizajna, na mirnoj lokaciji samo 10 minuta vožnje do obale mora i centra grada Poreča. Vila "Harmony", iznimno elegantna i optimizirana po pitanju tlocrta, dostupna je vama po sistemu "ključ u ruke"!
Pri gradnji novog doma, imate jedinstvenu priliku oblikovati interijer i eksterijer prema vlastitim preferencijama i potrebama. Moderni građevinski materijali i tehnologije omogućuju izgradnju domova s vrhunskom izolacijom, efikasnim sustavima grijanja i hlađenja te energetski učinkovitim uređajima.
Vila "Harmony" gradi se na zemljištu od 914 m2, smještenom u mirnom selu, udaljenom 10 minuta vožnje od mora i Poreča. Ograđeno dvorište vile obuhvaća bazen veličine 30,84 m2 te ljetnu kuhinju površine 9,86 m2. Vila se prostire na netto stambenoj površini od 229,82 m2, organiziranoj kroz dvije etaže: prizemlje i kat. Glavni ulaz na južnom pročelju vodi do natkrivenog prolaza, ulaza u hodnik koji povezuje spavaću sobu s pratećom kupaonicom, gostinjski WC, te vodi do otvorenog prostora s kuhinjom, blagovaonicom i prostranim dnevnim boravkom. Iz blagovaonice/dnevnog boravka moguće je izići na djelomično natkrivenu terasu.
Unutarnjim stubištem pristupa se prvom katu gdje se nalaze tri spavaće sobe, svaka s vlastitom kupaonicom i balkonom koji pruža pogled na zeleni okoliš.
Tehnički opis vile obuhvaća vrhunsku kvalitetu gradnje: armiranobetonska ploča debljine 18 cm za krovnu konstrukciju, armiranobetonska ploča debljine 18 cm za međukatne konstrukcije, ETICS sustav fasade od toplinske izolacije debljine 8 cm, vanjska stolarija od PVC-a s električnim podizačima roleta i ugrađenim komarnicima, unutarnja vrata dizajnirana od prirodnog furnira s lazurnim premazom.
Podovi će biti izvedeni kao "plivajući podovi" s toplinskom i zvučnom izolacijom, dok će u prizemlju biti keramika, a u spavaćim sobama planira se postavljanje parketa.
Grijanje vile planirano je putem dizalice topline zrak-voda za grijanje potrošne tople vode i podno grijanje. Za prijelazna razdoblja i hlađenje predviđeni su split sustavi (dizalice topline zrak-zrak). Također, u dnevnom boravku postoji dimnjak na koji se može spojiti kamin.
Ulazne kapije automatski se otvaraju, a vrt će imati automatsko navodnjavanje, travnjak, mediteransko bilje, vanjsku rasvjetu, tri parkirna mjesta, alarmni sustav i sustav video nadzora.
Ova moderna vila trenutno je u fazi izgradnje, a očekuje se da će biti dovršena do kraja gradnje 2024. godine. Sa svojim elegantnim dizajnom, visokokvalitetnom opremom i povoljnom lokacijom, vila "Harmony" pruža priliku za luksuzan život ili profitabilnu investiciju u turističkom najmu, nudeći suvremen način života u prekrasnom istarskom okruženju.
Interni broj: 1018524 REC - 11-402
REC ID: 1018524
Poreč, surroundings, modern villa with swimming pool under construction!
Poreč, surroundings, modern villa with swimming pool under construction!
We present to you an extremely attractive villa under construction with a spacious swimming pool and a large garden, modern design, in a quiet location only 10 minutes' drive from the sea coast and the center of Poreč. Villa "Harmony", extremely elegant and optimized in terms of floor plan, is available to you on a "turnkey" basis!
When building a new home, you have a unique opportunity to shape the interior and exterior according to your own preferences and needs. Modern building materials and technologies enable the construction of homes with superior insulation, efficient heating and cooling systems, and energy-efficient devices.
Villa "Harmony" is being built on a plot of 914 m2, located in a quiet village, 10 minutes' drive from the sea and Poreč. The fenced yard of the villa includes a 30.84 m2 swimming pool and a 9.86 m2 summer kitchen. The villa covers a net living area of 229.82 m2, organized through two floors: ground floor and first floor. The main entrance on the south facade leads to a covered passage, the entrance to the corridor that connects the bedroom with the accompanying bathroom, the guest toilet, and leads to the open space with the kitchen, dining room and spacious living room. From the dining room/living room it is possible to go out onto a partially covered terrace.
An internal staircase leads to the first floor where there are three bedrooms, each with its own bathroom and a balcony with a view of the green surroundings.
The technical description of the villa includes top quality construction: reinforced concrete slab 18 cm thick for the roof construction, reinforced concrete slab 18 cm thick for the mezzanine constructions, ETICS facade system made of thermal insulation 8 cm thick, external PVC carpentry with electric shutter lifters and built-in mosquito nets, interior doors designed from natural veneer with lazure coating.
The floors will be made as "floating floors" with heat and sound insulation, while the ground floor will have ceramics, and parquet flooring is planned in the bedrooms.
The heating of the villa is planned via an air-water heat pump for heating domestic hot water and underfloor heating. Split systems (air-to-air heat pumps) are provided for transitional periods and cooling. There is also a chimney in the living room to which a fireplace can be connected.
The entrance gates open automatically, and the garden will have automatic irrigation, a lawn, Mediterranean plants, outdoor lighting, three parking spaces, an alarm system and a video surveillance system.
This modern villa is currently under construction and is expected to be completed by the end of construction in 2024. With its elegant design, high-quality equipment and convenient location, the villa "Harmony" offers an opportunity for a luxurious life or a profitable investment in a tourist rental, offering a modern lifestyle in a beautiful Istrian environment.
Intrnal number: 11-402
REC ID: 1018524
Poreč, Umgebung, moderne Villa mit Swimmingpool im Bau!
Poreč, Umgebung, moderne Villa mit Swimmingpool im Bau!
Wir präsentieren Ihnen eine äußerst attraktive im Bau befindliche Villa mit großzügigem Swimmingpool und großem Garten, modernes Design, in ruhiger Lage, nur 10 Autominuten von der Meeresküste und dem Zentrum von Poreč entfernt. Die äußerst elegante und grundrissoptimierte Villa „Harmony" steht Ihnen „schlüsselfertig" zur Verfügung!
Beim Bau eines neuen Zuhauses haben Sie die einzigartige Möglichkeit, den Innen- und Außenbereich nach Ihren eigenen Vorlieben und Bedürfnissen zu gestalten. Moderne Baumaterialien und Technologien ermöglichen den Bau von Häusern mit hervorragender Isolierung, effizienten Heiz- und Kühlsystemen und energieeffizienten Geräten.
Die Villa „Harmony" entsteht auf einem Grundstück von 914 m2 in einem ruhigen Dorf, 10 Autominuten vom Meer und Poreč entfernt. Der umzäunte Garten der Villa umfasst einen 30,84 m2 großen Swimmingpool und eine 9,86 m2 große Sommerküche. Die Villa verfügt über eine Nettowohnfläche von 229,82 m2, aufgeteilt auf zwei Etagen: Erdgeschoss und erste Etage. Der Haupteingang an der Südfassade führt zu einem überdachten Durchgang, der Eingang zum Flur, der das Schlafzimmer mit dem dazugehörigen Badezimmer und der Gästetoilette verbindet, und führt zum offenen Raum mit Küche, Esszimmer und geräumigem Wohnzimmer. Vom Ess-/Wohnzimmer aus gelangt man auf eine teilweise überdachte Terrasse.
Eine Innentreppe führt in die erste Etage, wo sich drei Schlafzimmer mit jeweils eigenem Bad und Balkon mit Blick auf die grüne Umgebung befinden.
Die technische Beschreibung der Villa umfasst hochwertige Konstruktionen: 18 cm dicke Stahlbetonplatte für die Dachkonstruktion, 18 cm dicke Stahlbetonplatte für die Zwischengeschosskonstruktionen, WDVS-Fassadensystem aus 8 cm dicker Wärmedämmung, PVC-Außenschreinereiarbeiten mit elektrischem Rollladen Lifter und integrierte Moskitonetze, Innentüren aus Naturfurnier mit Lasurbeschichtung.
Die Böden werden als „schwimmende Böden" mit Wärme- und Schalldämmung ausgeführt, im Erdgeschoss mit Keramik und in den Schlafzimmern ist Parkettboden geplant.
Die Beheizung der Villa ist über eine Luft-Wasser-Wärmepumpe zur Warmwasserbereitung und Fußbodenheizung geplant. Für Übergangszeiten und Kühlung sind Split-Systeme (Luft-Luft-Wärmepumpen) vorgesehen. Im Wohnzimmer gibt es auch einen Kamin, an den ein Kamin angeschlossen werden kann.
Die Eingangstore öffnen sich automatisch und der Garten wird über eine automatische Bewässerung, einen Rasen, mediterrane Pflanzen, Außenbeleuchtung, drei Parkplätze, eine Alarmanlage und ein Videoüberwachungssystem verfügen.
Diese moderne Villa befindet sich derzeit im Bau und wird voraussichtlich bis zum Ende der Bauarbeiten im Jahr 2024 fertiggestellt sein. Mit ihrem eleganten Design, der hochwertigen Ausstattung und der günstigen Lage bietet die Villa „Harmony" die Möglichkeit für ein luxuriöses Leben oder eine lohnende Investition in eine touristische Vermietung und bietet einen modernen Lebensstil in einer wunderschönen istrischen Umgebung.
Interne Nummer: 11-402
REC ID: 1018524
Parenzo, dintorni, villa moderna con piscina in costruzione!
Parenzo, dintorni, villa moderna con piscina in costruzione!
Vi presentiamo una villa in costruzione estremamente attraente con una spaziosa piscina e un ampio giardino, dal design moderno, in una posizione tranquilla a soli 10 minuti di auto dalla costa del mare e dal centro di Parenzo. Villa "Harmony", estremamente elegante e ottimizzata nella planimetria, è a vostra disposizione "chiavi in mano"!
Quando costruisci una nuova casa, hai l'opportunità unica di modellare l'interno e l'esterno in base alle tue preferenze ed esigenze. I materiali e le tecnologie da costruzione moderni consentono la costruzione di case con un isolamento superiore, sistemi di riscaldamento e raffreddamento efficienti e dispositivi ad alta efficienza energetica.
Villa "Harmony" è stata costruita su un terreno di 914 m2, situata in un tranquillo villaggio, a 10 minuti di auto dal mare e da Parenzo. Il cortile recintato della villa comprende una piscina di 30,84 m2 e una cucina estiva di 9,86 m2. La villa si estende su una superficie abitabile netta di 229,82 mq, organizzata su due livelli: piano terra e primo piano. L'ingresso principale sulla facciata sud conduce ad un passaggio coperto, l'ingresso al corridoio che collega la camera da letto con il relativo bagno, il wc ospiti, e conduce all'open space con cucina, sala da pranzo e ampio soggiorno. Dalla sala da pranzo/soggiorno è possibile uscire su un terrazzo parzialmente coperto.
Tramite una scala interna si accede al primo piano dove si trovano tre camere da letto, ciascuna con il proprio bagno e un balcone con vista sul verde circostante.
La descrizione tecnica della villa comprende una costruzione di alta qualità: lastra in cemento armato di 18 cm di spessore per la costruzione del tetto, lastra di cemento armato di 18 cm di spessore per le costruzioni del soppalco, sistema di facciata ETICS realizzato con isolamento termico di 8 cm di spessore, carpenteria esterna in PVC con tapparella elettrica sollevatori e zanzariere integrate, porte interne progettate in impiallacciatura naturale con rivestimento lazure.
I pavimenti saranno realizzati come "pavimenti galleggianti" con isolamento termico ed acustico, mentre il piano terra avrà ceramiche, e nelle camere da letto è prevista la pavimentazione in parquet.
Il riscaldamento della villa è previsto tramite pompa di calore aria-acqua per il riscaldamento dell'acqua calda sanitaria e riscaldamento a pavimento. Per i periodi transitori e per il raffreddamento sono previsti sistemi split (pompe di calore aria-aria). Nel soggiorno è presente anche una canna fumaria alla quale è possibile collegare un caminetto.
I cancelli d'ingresso si apriranno automaticamente, e il giardino sarà dotato di irrigazione automatica, prato, piante mediterranee, illuminazione esterna, tre posti auto, sistema di allarme e sistema di videosorveglianza.
Questa villa moderna è attualmente in costruzione e dovrebbe essere completata entro la fine dei lavori nel 2024. Con il suo design elegante, le attrezzature di alta qualità e la comoda posizione, la villa "Harmony" offre l'opportunità per una vita lussuosa o un investimento redditizio in un affitto turistico, offrendo uno stile di vita moderno in uno splendido ambiente istriano.
Numero interno: 11-402
REC ID: 1018524
Внутренний номер: 11-402
REC ID: 1018524
POREČ
ISTARSKA
Hrvatska (Croatia)
45,2415852931
13,617672438
No video
|
Wenn Sie den Anbieter kontaktieren bitte anführen Sie die Immobilienkennziffer: REC-1018524

Poreč
Telefon 1: 0991675607
Web site:
https://maka.estate
Letzte Immobilien des Verkäufers
- Haus, POREČ (890,000 €)
- Wohnung, TAR (288,100 €)
- Wohnung, TAR (288,100 €)
- Wohnung, TAR (299,237 €)
- Wohnung, TAR (288,100 €)
- Wohnung, TAR (288,100 €)
- Wohnung, TAR (299,237 €)
- Haus, TINJAN (325,000 €)
- Haus, KAŠTELIR (350,000 €)
- Haus, SVETI LOVREČ PAZENATIČKI (400,000 €)

|











