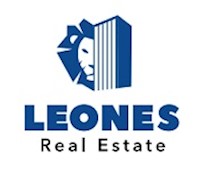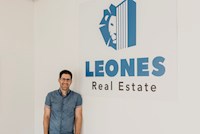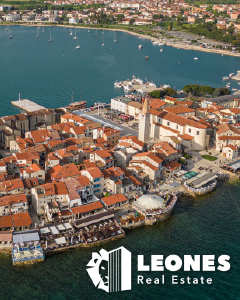
|
| Preis: |
1,490,000 €
|
| Stadt: |
VIŽINADA |
| Areal: |
428 m2 |
| Zimmer: |
6 |
| Parkplatz: |
1 m2 |
| Grundstück: |
1640 m2 |
| Badezimmer: |
5 |
|
Impozantna vila okružena zelenilom u okolici Vižinade
Impozantna vila u okolici Vižinade
Prodaje se predivna impozantna prizemna vila u okolici Vižinade.
Ova vila koja je nekad bila škola renovirana je 2023.godine a diči se tradicionalnim kamenim eksterijerom s efektnim pročeljem koje podsjeća na njezinu nekadašnju ulogu.
Vila ima 428m2 te se sastoji od predivnog open space dnevnog boravka i kuhinje s blagovaonskim stolom.
Iz dnevnog se dijela ulazi u hodnik koji vodi do čak pet spavaćih soba od kojih svaka ima svoje kupatilo.
Vila raspolaže i finskom saunom koja se nalazi u suterenu kuće, kraj koje je smješten i tuš.
U podrumu kuće nalazi se prostorija za druženje koja može poslužiti kao teretana. U prodrumu se nalazi i praonica.
Grijanje je podno i na klima uređaje a cijela je kuća opremljena pametnim sustavom kojim se upravlja putem mobilne aplikacije.
Vanjski je dio kuće potpuno ograđen.
Sa 150m2 visoka terasa od prirodnog kamena vjerojatno će postati vaše omiljeno mjesto uz bazen.
Vila raspolaže grijanim bazenom od 52m2 kao i predivnim vanjskim kaminom.
Video nadzor postavljen je u vanjske dijelove kuće.
Bilo da boravite u vili ili izvan nje, imat ćete stalan pogled na vinograde i impresivnu prirodu kojom je okružena.
www.leones-realestate.hr
Interni broj: 1040343 REC - 353
REC ID: 1040343
An impressive villa surrounded by greenery in surroudings of Vižinada
An impressive villa in the vicinity of Vižinada
A beautiful imposing one-story villa for sale in the vicinity of Vižinada.
This villa, which was once a school, was renovated in 2023 and boasts a traditional stone exterior with an effective facade that reminds of its former role.
The villa has 428m2 and consists of a wonderful open space living room and a kitchen with a dining table.
From the living room, you enter a hallway that leads to as many as five bedrooms, each of which has its own bathroom.
The villa also has a Finnish sauna located in the basement of the house, next to which there is also a shower.
In the basement of the house there is a room for hanging out that can be used as a gym. There is also a laundry room in the hallway.
There is underfloor heating and air conditioners, and the whole house is equipped with a smart system that is managed via a mobile application.
The exterior of the house is completely fenced.
With 150 m2, the high terrace made of natural stone will probably become your favorite place by the pool.
The villa has a heated pool of 52 m2 and a beautiful outdoor fireplace.
Video surveillance is installed in the exterior parts of the house.
Whether you stay in the villa or outside, you will have a constant view of the vineyards and the impressive nature that surrounds it.
www.leones-realestate.hr
Intrnal number: 353
REC ID: 1040343
Eine beeindruckende Villa im Grünen n der Umgebung von Vižinada
Eine beeindruckende Villa in der Nähe von Vižinada
Eine wunderschöne imposante einstöckige Villa zum Verkauf in der Nähe von Vižinada.
Diese Villa, die einst eine Schule war, wurde 2023 renoviert und verfügt über eine traditionelle Steinfassade mit einer wirkungsvollen Fassade, die an ihre frühere Rolle erinnert.
Die Villa ist 428 m² groß und besteht aus einem wunderschönen offenen Wohnzimmer und einer Küche mit Esstisch.
Vom Wohnzimmer aus betreten Sie einen Flur, der zu bis zu fünf Schlafzimmern führt, von denen jedes über ein eigenes Badezimmer verfügt.
Die Villa verfügt außerdem über eine finnische Sauna im Keller des Hauses, neben der sich auch eine Dusche befindet.
Im Keller des Hauses gibt es einen Aufenthaltsraum, der als Fitnessstudio genutzt werden kann. Im Flur gibt es auch eine Waschküche.
Es gibt Fußbodenheizung und Klimaanlagen und das ganze Haus ist mit einem intelligenten System ausgestattet, das über eine mobile Anwendung verwaltet wird.
Das Äußere des Hauses ist komplett eingezäunt.
Mit 150 m2 wird die hohe Terrasse aus Naturstein wahrscheinlich zu Ihrem Lieblingsplatz am Pool.
Die Villa verfügt über einen beheizten Pool von 52 m2 und einen schönen Außenkamin.
Im Außenbereich des Hauses ist eine Videoüberwachung installiert.
Ob Sie in der Villa oder draußen übernachten, Sie haben stets einen Blick auf die Weinberge und die beeindruckende Natur, die sie umgibt.
www.leones-realestate.hr
Interne Nummer: 353
REC ID: 1040343
Un'imponente villa immersa nel verde nei ditorni a Vižinada
Una villa imponente nelle vicinanze di Visinada
Una bella e imponente villa su un piano in vendita nelle vicinanze di Visinada.
Questa villa, che un tempo era una scuola, è stata ristrutturata nel 2023 e vanta un tradizionale esterno in pietra con un'efficace facciata che ricorda il suo ruolo antico.
La villa ha una superficie di 428 m2 ed è composta da un meraviglioso soggiorno open space e una cucina con tavolo da pranzo.
Dal soggiorno si accede ad un disimpegno che conduce a ben cinque camere da letto, ognuna delle quali dotata del proprio bagno.
La villa dispone anche di una sauna finlandese situata nel seminterrato della casa, accanto alla quale si trova anche una doccia.
Nel seminterrato della casa c'è una stanza per rilassarsi che può essere utilizzata come palestra. C'è anche una lavanderia nel corridoio.
Il riscaldamento è a pavimento e i condizionatori, e tutta la casa è dotata di un sistema intelligente gestito tramite un'applicazione mobile.
L'esterno della casa è completamente recintato.
Con 150 m2, l'alta terrazza in pietra naturale diventerà probabilmente il vostro posto preferito a bordo piscina.
La villa dispone di una piscina riscaldata di 52 mq e di un bellissimo camino esterno.
La videosorveglianza è installata nelle parti esterne della casa.
Sia che soggiorniate nella villa o all'esterno, avrete una vista costante sui vigneti e sull'imponente natura che li circonda.
www.leones-realestate.hr
Numero interno: 353
REC ID: 1040343
Внутренний номер: 353
REC ID: 1040343
VIŽINADA
ISTARSKA
Hrvatska (Croatia)
45,3342825345
13,7717134038
No video
|
Wenn Sie den Anbieter kontaktieren bitte anführen Sie die Immobilienkennziffer: REC-1040343

Umag
Telefon 1: 0992842871
Telefon 2: 00385992842871
GSM: 0992842871
Web site:
https://leones-realestate...
Agent

Igor Knapić
Letzte Immobilien des Verkäufers
- Haus, KAŠTEL (365,000 €)
- Grundstück, UMAG (145,000 €)
- Wohnung, VABRIGA (280,000 €)
- Grundstück, UMAG (295,000 €)
- Haus, NOVA VAS (550,000 €)
- Grundstück, UMAG (170,000 €)
- Wohnung, TAR (280,000 €)
- Wohnung, VABRIGA (280,000 €)
- Wohnung, VABRIGA (280,000 €)
- Wohnung, UMAG (270,000 €)

|











