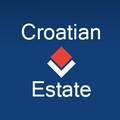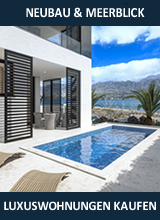
|
| Preis: |
1,200,000 €
|
| Stadt: |
ROGOZNICA |
| Areal: |
380 m2 |
| Zimmer: |
5 |
| Anzahl der Parkplätze: |
3 |
| Aussicht: |
auf das Mer |
| Grundstück: |
449 m2 |
| Badezimmer: |
9 |
| Energieeffizienz: |
A+ |
| Anzahl der Besucher: |
Anzahl der Besucher |
|
Vila s pogledom na more i bazenom, na prodaju
Na prodaju nudimo luksuznu i modernu vilu koja se nalazi u Rogoznici, u uvali zaštićenoj od naleta vjetra, u drugom redu do mora, od kojeg je udaljena samo 60m i na koje nudi očaravajuć pogled. Još jedna od ključnih značajki ove vile je njena krovna terasa, koja također ima pogled na more. Vili se može pristupiti manjom asfaltiranom cestom, čiji završetak se nalazi kod ove vile, što znači da uz vilu gotovo uopće ne teče promet. U mirnom je okruženju, ali i u blizini sadržaja poput trgovine, ljekarne, pošte i restorana. Može ugostiti do oko deset osoba i pogodna je za razne namjene, a uhodano i vrlo profitabilno se iznajmljuje turistima.
Nalazi se na zemljištu površine 449m2 i ima 380m2 stambene površine. Podijeljena je na tri etaže, koje su povezane osvijetljenim unutarnjim stepeništem.
U prizemlju se nalaze sljedeće prostorije:
- Hodnik
- Kuhinja s blagovaonicom
- Dvije spavaće sobe s vlastitim kupaonicama
- WC s perilicom rublja
- Ostava
- Natkrivena terasa, na koju vode velika klizna vrata iz kuhinje s blagovaonicom
Na prvom katu se nalaze sljedeće prostorije:
- Dnevni boravak
- Tri spavaće sobe s vlastitim kupaonicama
- Balkon s prozirnom ogradom koja dodatno obogaćuje pogled
Na drugom katu se nalaze sljedeće prostorije:
- Prostorija sa saunom i tušem
- Prostorija za druženje i zabavu, s kuhinjom s barom, stolom za biljar, stolnim nogometom i pikadom
- Dva WC-a
Osim toga, ova etaža se može pohvaliti i već spomenutom krovnom terasom. Ona je uglavnom nenatkrivena, ali postoje tende koje se mogu otvoriti kao zaštita od sunca, kiše i drugih vremenskih prilika, što terasu čini pogodnom i za uživanje na suncu, ali i za korištenje neovisno o vremenskim prilikama. Na ovoj terasi se nalazi sljedeći sadržaj:
- Infinity bazen s toplinskom pumpom
- Jacuzzi
- Prostor za sunčanje
U klopu okućnice se nalazi sljedeći sadržaj:
- Vrtni dio s livadom, palmama i drugim kultiviranim biljkama
- Popločani dio s nenatkrivenim parkiralištem za oko tri automobila
Vila je izgrađena 2017. godine od kvalitetnih materijala, koji uključuju i kamene i drvene detalje. Osim toga, velike staklene stijenke osiguravaju prozračnost i mnogo dnevne svjetlosti. Vila je potpuno namještena, opremljena i klimatizirana. Posebnost u spavaćim sobama su kupaonice otvorenog koncepta, što znači da nema zidova između spavaćeg dijela i kupaonica, ali postoji prozirna stijenka. U kuhinji s blagovaonicom, za istaknuti su dekorativni dio zida s vodom, stol za čak deset osoba i perilica posuđa. Ima svu infrastrukturu, poput struje, priključka na gradski vodovod, satelitske televizije i interneta.
Dodatne važne karakteristike ove vile:
- Solarni paneli za toplu vodu
- Video nadzor
- Energetski razred: A+
- Vlasnički list
- Uporabna dozvola
Više o lokaciji: Rogoznica je malo mirno dalmatinsko mjesto. Klima je veoma ugodna i prosječno ima 2600 sunačanih sati. Poznata je kao jedna od najljepših i najsigurnijih luka na Jadranu, te stoga privlači velik broj nautičara. Ima 54km dugu obalu sa brojnim uvalama i plažama. Rogozničkoj rivijeri pripadaju mjesta Zatoglav, Stivašnica, Dvornice, Zečevo, Kanica, Ražanj i Podglavica. Stanovništvo se bavi uglavnom uzgojem vinove loze, maslina i ribarstvom. Rogoznica ima sve potrebne sadržaje za ugodan život tijekom cijele godine.
Interni broj: 1069051 REC - KL158
REC ID: 1069051
Villa with sea view and pool, for sale
We are selling a luxurious and modern villa with a sea view, situated in Rogoznica, in a bay protected from gusts of wind, in the second row to the sea, from which it is only 60m away. Another highlight of this villa is its roof terrace, which also has a sea view. The villa is accessible by a smaller paved road, the end of which is located by this villa, which means that the traffic next to the villa is almost nonexistent. It is positioned in a quiet environment, but at the same time close to amenities such as a shop, a pharmacy, a post office, and restaurants. This villa can accommodate up to about ten people and is suitable for various purposes, and it is well-established and very profitable as a tourist rental business.
It is located on a plot of land with an area of 449m2 and has 380m2 of living space. It is divided into three floors, connected by an illuminated internal staircase.
The following rooms are located on the ground floor:
- A hallway
- A kitchen with a dining area
- Two bedrooms with en-suite bathrooms
- A toilet with a washing machine
- A pantry
- A covered terrace with a dining area, accessible via large sliding doors from the kitchen with a dining area
The following rooms are located on the first floor:
- A living room
- Three bedrooms with en-suite bathrooms
- A balcony with a transparent fence that further expands the view
The following rooms are located on the second floor:
- A room with a sauna and a shower
- An entertainment room with a kitchen with a bar, a billiards table, a table football, and darts
- Two toilets
Additionally, this floor boasts the already mentioned roof terrace. The terrace is mostly uncovered, but it includes awnings that can be opened as protection from the sun, rain or other weather conditions. It makes this roof terrace suitable for fully enjoying the sun and sunbathing, but also for use regardless of the weather. The following content is located on this terrace:
- An infinity pool with a heat pump
- A jacuzzi
- A sunbathing area
The following content is located in the patio:
- Garden areas with a lawn, palm trees and other cultivated plants
- A paved area with an uncovered parking lot for about three cars
The villa was built in 2017. It is made of high-quality materials, including stone and wooden details. As for the interior, large glass walls ensure this villa is airy and abundant in daylight. The villa is fully furnished, equipped, and air-conditioned. A noteworthy feature of the bedrooms are their open-concept bathrooms, which means there is only partially a transparent screen between the sleeping area and the bathrooms, i.e., there are no real walls, doors, or any other audiovisual barriers between them. In the kitchen with the dining room, some notable features are a decorative part of the wall with water, a large table for up to ten people, and a dishwasher. The property has all the infrastructure, like electricity, a connection to the city's water supply, satellite television, and internet.
Additional important features of this villa:
- Solar panels for warm water
- Video surveillance
- Energy class: A+
- Ownership certificate
- Use permit
More about the location: Rogoznica is small peaceful site in Dalmatia. The climate is very cheerful and it has an average of 2600 hours of sunlight. It has one of the most beautiful and safest ports on the Adriatic and thus it attracts a large number of yachtsmen. It has a coast of 54km in length with numerous bays and beaches. Places like Zatoglav, Stivasnica, Dvornice, Zecevo, Kanica, Razanj and Poglavica all belong to the Riviera of Rogoznica. The majority of the local population are mostly dealing with cultivating wine yards, olives and fishing. Rogoznica has all the necessary conditions for a pleasant life throughout the whole year.
Intrnal number: KL158
REC ID: 1069051
Villa mit Meerblick und Pool, zu verkaufen
Wir verkaufen eine luxuriöse und moderne Villa mit Meerblick in Rogoznica, in einer vor Windböen geschützten Bucht, in zweiter Reihe zum Meer, von dem sie nur 60m entfernt ist. Ein weiteres Highlight dieser Villa ist die Dachterrasse, die ebenfalls Meerblick bietet. Die Villa ist über eine kleinere gepflasterte Straße erreichbar, deren Ende sich an dieser Villa befindet, was bedeutet, dass der Verkehr neben der Villa fast nicht vorhanden ist. Sie liegt in einer ruhigen Umgebung, aber gleichzeitig in der Nähe von Annehmlichkeiten wie einem Geschäft, einer Apotheke, einem Postamt und Restaurants. Diese Villa bietet Platz für bis zu zehn Personen, eignet sich für verschiedene Zwecke und ist als touristisches Vermietungsunternehmen gut etabliert und sehr profitabel.
Sie befindet sich auf einem Grundstück mit einer Fläche von 449m2 und verfügt über 380m2 Wohnfläche, aufgeteilt auf drei Etagen, verbunden durch eine beleuchtete Innentreppe.
Im Erdgeschoss befinden sich folgende Räume:
- Ein Flur
- Eine Küche mit Essbereich
- Zwei Schlafzimmer mit eigenen Badezimmern
- Ein WC mit Waschmaschine
- Eine Speisekammer
- Eine überdachte Terrasse mit Essbereich, zugänglich über große Schiebetüren von der Küche mit Essbereich
Im ersten Stock befinden sich folgende Räume:
- Ein Wohnzimmer
- Drei Schlafzimmer mit eigenen Badezimmern
- Ein Balkon mit transparentem Zaun, der die Aussicht noch erweitert
Im zweiten Stock befinden sich folgende Räume:
- Ein Raum mit Sauna und Dusche
- Ein Unterhaltungsraum mit einer Küche mit Bar, einem Billardtisch, einem Tischfußball und Darts
- Zwei WCs
Darüber hinaus verfügt diese Etage über die bereits erwähnte Dachterrasse. Die Terrasse ist größtenteils nicht überdacht, verfügt jedoch über Markisen, die zum Schutz vor Sonne, Regen oder anderen Witterungseinflüssen geöffnet werden können. Dadurch eignet sich diese Dachterrasse zum vollen Sonnengenuss und Sonnenbaden, aber auch zur wetterunabhängigen Nutzung. Auf dieser Terrasse befinden sich folgende Inhalte:
- Ein Infinity-Pool mit Wärmepumpe
- Ein Whirlpool
- Ein Bereich zum Sonnenbaden
Im Hof befinden sich folgende Inhalte:
- Gartenflächen mit Rasen, Palmen und anderen Kulturpflanzen
- Eine gepflasterte Fläche mit einem nicht überdachten Parkplatz für etwa drei Autos
Die Villa wurde 2017 erbaut. Sie besteht aus hochwertigen Materialien, darunter Stein- und Holzdetails. Im Inneren sorgen große Glaswände dafür, dass diese Villa luftig ist und viel Tageslicht einfällt. Die Villa ist komplett möbliert, ausgestattet und klimatisiert. Ein bemerkenswertes Merkmal der Schlafzimmer sind ihre offenen Badezimmer, was bedeutet, dass zwischen dem Schlafbereich und den Badezimmern nur teilweise eine transparente Trennwand besteht, d. h. es gibt keine echten Wände, Türen oder andere audiovisuelle Barrieren zwischen ihnen. In der Küche mit Esszimmer sind ein dekorativer Teil der Wand mit Wasser, ein großer Tisch für bis zu zehn Personen und eine Spülmaschine hervorzuheben. Das Anwesen verfügt über die gesamte Infrastruktur wie Strom, Anschluss an die städtische Wasserversorgung, Satellitenfernsehen und Internet.
Weitere wichtige Merkmale dieser Villa:
- Sonnenkollektoren für warmes Wasser
- Videoüberwachung
- Energieklasse: A+
- Eigentumsbescheinigung
- Nutzungserlaubnis
Mehr zum Standort: Rogoznica ist ein kleiner ruhiger dalmatinischer Ort. Das Klima ist sehr angenehm und es gibt durchschnittlich 2600 Sonnenstunden. Es ist als eine der schönsten und sichersten Häfen der Adria bekannt und zieht daher eine große Anzahl an Nautiker an. Es hat eine 54km lange Küste mit zahlreichen Buchten und Stränden. Die Rogoznica Riviera besteht aus den Orten Zatoglav, Stivasnica, Dvornice, Zecevo, Kanica, Razanj und Podglavica. Die Einwohner beschäftigen sich überwiegend mit dem Anbau von Weinreben, Oliven und Fischfang. Rogoznica hat alles Notwendige für ein angenehmes Leben über das ganze Jahr.
Interne Nummer: KL158
REC ID: 1069051
Numero interno: KL158
REC ID: 1069051
Внутренний номер: KL158
REC ID: 1069051
ROGOZNICA
ŠIBENSKO-KNINSKA
Hrvatska (Croatia)
43,5341453793
15,9706744628
No video
|
Wenn Sie den Anbieter kontaktieren bitte anführen Sie die Immobilienkennziffer: REC-1069051

Split
Telefon 1: +385912761971
Web site:
https://croatian.estate
Letzte Immobilien des Verkäufers
- Geschäftsraum, SPLIT (400 €)
- Wohnung, SPLIT (1,900 €)
- Geschäftsraum, SPLIT (450 €)
- Geschäftsraum, SPLIT (500 €)
- Wohnung, GRAD (295,000 €)
- Wohnung, SUĆIDAR (950 €)
- Wohnung, SPLIT (1,400 €)
- Wohnung, SPLIT (425,000 €)
- Wohnung, SPLIT (1,100 €)
- Wohnung, SPLIT (1,500 €)

|










