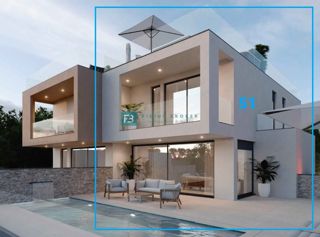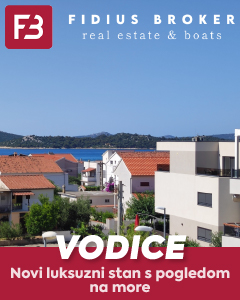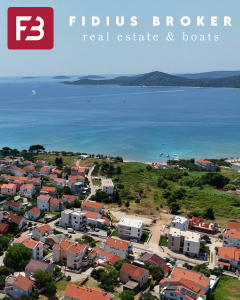
|
| Preis: |
750,000 €
|
| Stadt: |
VODICE |
| Areal: |
217 m2 |
| Zimmer: |
5 |
| Aussicht: |
auf das Mer |
| Grundstück: |
148 m2 |
| Badezimmer: |
3 |
| Anzahl der Besucher: |
Anzahl der Besucher |
|
VODICE, novi projekt, luksuzna dvojna kuća, pogled na more, bazen, jacuzzi
VODICE - Novi projekt luksuzne dvojne kuća s bazenom i dvorištem na atraktivnoj lokaciji, smještena na blagoj uzvisini, pružajući panoramski pogled na more!
Dvojni objekt u novogradnji pozicioniran je u novoj stambenoj zoni grada Vodica. Ova nekretnina, udaljena samo 800 m od plaže i 1200 m od centra grada nudi savršenu ravnotežu između privatnosti i blizine svih potrebnih sadržaja. Jedna od najvećih prednosti ove nekretnine je troetažni raspored koji pruža veću privatnost i više prostora za život. Kuća ima prekrasnu krovnu terasu s jacuzzijem, idealnu za opuštanje i uživanje s pogledom na more i okolicu. Dodatna prednost je bazen i veliko privatno dvorište koje će biti ograđeno i uređeno prema projektu. Ova nekretnina predstavlja savršenu kombinaciju luksuza, udobnosti i lijepo uređenog okoliša.
Za gradnju će biti korišteni kvalitetni materijali i biti će ugrađena vrhunska oprema: stiropor fasada 10 cm, protuprovalna i protupožarna ulazna vrata, ALU stolarija antracit boje, podizno klizne stijene sa Sun Gard staklima sa zaštitom od sunca, električne rolete, ugrađeni komarnici, podno grijanje s dizalicama topline, klima uređaj u svim prostorijama, moderne sanitarije u kupaonicama, kvalitetne podne obloge, staklena ograda, video nadzor. Planirani početak gradnje 01./2026.
Kuća S1 funkcionalnog i prostranog rasporeda ima 217,90 m2 ukupne neto korisne površine (174,67 m2 stambene površine + bazen površine 22 m2 + dvorište površine 105,97 m2 + parking površine 42,54 m2). Proteže se na tri razine i sastoji se od: prizemlje + 1. kat + krovna terasa. U prizemlju površine 79,78 m2 nalazi se natkriveni ulaz, ulazni prostor + garderoba, spavaća soba 1, kupaonica, kuhinja s blagovaonicom i dnevnim boravkom s izlazom na natkrivenu terasu površine 12,04 m2. Velika klizna stijena pruža lijepi pogled na vrt i grijani bazen površine 22 m2 sa sunčalištem. Unutarnje stubište vodi na kat površine 69,87 m2 gdje se nalazi hodnik, glavna spavaća soba s vlastitom kupaonicom, garderobom i natkrivenom terasom površine 10,76 m2, dodatne dvije spavaće sobe, kupaonica i nenatkrivena terasa površine 13,72 m2. Stepenice nastavljaju do krovne terase površine 25,02 m2 s koje se pruža lijepi pogled na more i okolicu. Opremljena je priključcima za vodu i struju, koja se može preurediti u opuštajuću oazu s jacuzzijem, idealnu za uživanje na otvorenom.
Cijena iznosi 750.000 €.
OSTALO RASPOLOŽIVO U OBJEKTU
Kuća S2 funkcionalnog i prostranog rasporeda ima 224,73 m2 ukupne neto korisne površine (184,41 m2 stambene površine + bazen površine 22 m2 + dvorište površine 125,26 m2 + parking površine 23,14 m2). Proteže se na tri razine i sastoji se od: prizemlje + 1. kat + krovna terasa. U prizemlju površine 78,78 m2 nalazi se natkriveni ulaz, ulazni prostor + garderoba, spavaća soba 1, kupaonica, kuhinja s blagovaonicom i dnevnim boravkom s izlazom na natkrivenu terasu površine 14,29 m2. Velika klizna stijena pruža lijepi pogled na vrt i grijani bazen površine 22 m2 sa sunčalištem. Unutarnje stubište vodi na kat površine 75,87 m2 gdje se nalazi hodnik, glavna spavaća soba s vlastitom kupaonicom, garderobom i natkrivenom terasom površine 12,71 m2, dodatne dvije spavaće sobe i kupaonica. Stepenice nastavljaju do krovne terase površine 29,84 m2 s koje se pruža lijepi pogled na more i okolicu. Opremljena je priključcima za vodu i struju, koja se može preurediti u opuštajuću oazu s jacuzzijem, idealnu za uživanje na otvorenom. Kuća posjeduje jedno parkirno mjesto
Cijena iznosi 750.000 €.
Za više informacija kontaktirajte nas putem telefona ili e-maila.
Interni broj: 1132529 REC - H-184-S1
REC ID: 1132529
VODICE, new project, luxury semi-detached house, sea view, swimming pool
VODICE - New project of a luxury semi-detached house with a swimming pool and a garden in an attractive location, situated on a gentle hill, offering a panoramic view of the sea!
The semi-detached house in a new building is located in the new residential area of the town of Vodice. This property, only 800 m from the beach and 1200 m from the town center, offers the perfect balance between privacy and proximity to all necessary amenities. One of the biggest advantages of this property is the three-story layout that provides greater privacy and more living space. The house has a beautiful roof terrace, ideal for relaxing and enjoying the view of the sea and the surrounding area. An additional advantage is the swimming pool and a large private garden that will be fenced and landscaped according to the project. This property represents the perfect combination of luxury, comfort and beautifully landscaped surroundings.
Quality materials will be used for construction and top-quality equipment will be installed: 10 cm polystyrene facade, burglar-proof and fire-resistant entrance doors, anthracite-colored aluminum joinery, lift-and-slide walls with Sun Gard glass with sun protection, electric shutters, built-in mosquito nets, underfloor heating with heat pumps, air conditioning in all rooms, modern bathroom fixtures, quality flooring, glass railings, video surveillance. Planned start of construction 01./2026.
House S1 with a functional and spacious layout has 217.90 m2 of total net usable area (174.67 m2 of living space + 22 m2 of swimming pool + 105.97 m2 of yard + 42.54 m2 of parking space). It extends over three levels and consists of: ground floor + 1st floor + roof terrace. The ground floor of 79.78 m2 has a covered entrance, entrance hall + cloakroom, bedroom 1, bathroom, kitchen with dining room and living room with access to a covered terrace of 12.04 m2. A large sliding wall offers a beautiful view of the garden and the heated swimming pool of 22 m2 with a sundeck. An internal staircase leads to the first floor of 69.87 m2 where there is a hallway, a master bedroom with en-suite bathroom, cloakroom and a covered terrace of 10.76 m2, two additional bedrooms, a bathroom and an uncovered terrace of 13.72 m2. The stairs continue to the roof terrace of 25.02 m2 with a beautiful view of the sea and the surrounding area. It is equipped with water and electricity connections, which can be converted into a relaxing oasis with a jacuzzi, ideal for enjoying the outdoors.
The price is €750,000.
OTHER AVAILABLE
The functional and spacious S2 house has a total net usable area of 224.73 m2 (184.41 m2 of living space + 22 m2 swimming pool + 125.26 m2 courtyard + 23.14 m2 parking space). It extends over three levels and consists of: ground floor + 1st floor + roof terrace. The ground floor of 78.78 m2 has a covered entrance, entrance hall + cloakroom, bedroom 1, bathroom, kitchen with dining room and living room with access to a covered terrace of 14.29 m2. A large sliding wall offers a beautiful view of the garden and the 22 m2 heated swimming pool with a sunbathing area. An internal staircase leads to the first floor of 75.87 m2 where there is a hallway, master bedroom with en-suite bathroom, cloakroom and covered terrace of 12.71 m2, two additional bedrooms and a bathroom. The stairs continue to the roof terrace of 29.84 m2 with a beautiful view of the sea and the surrounding area. It is equipped with water and electricity connections, which can be converted into a relaxing oasis with a jacuzzi, ideal for outdoor enjoyment.The house has one parking space.
The price is €750,000.
For more information, contact us by phone or e-mail.
Intrnal number: H-184-S1
REC ID: 1132529
VODICE, neues Projekt, luxuriöse Doppelhaushälfte, Meerblick, Swimmingpool
VODICE – Ein neues Projekt einer luxuriösen Doppelhaushälfte mit Pool und Garten in attraktiver Lage auf einem sanften Hügel mit Panoramablick auf das Meer!
Das Duplexgebäude im Neubau befindet sich im neuen Wohngebiet der Stadt Vodice. Dieses Anwesen liegt nur 800 m vom Strand und 1200 m vom Stadtzentrum entfernt und bietet eine perfekte Balance zwischen Privatsphäre und Nähe zu allen notwendigen Einrichtungen. Einer der größten Vorteile dieser Immobilie ist die dreistöckige Aufteilung, die für mehr Privatsphäre und mehr Wohnraum sorgt. Das Haus verfügt über eine schöne Dachterrasse, ideal zum Entspannen und Genießen mit Blick auf das Meer und die Umgebung. Ein zusätzlicher Vorteil ist der Swimmingpool und ein großer privater Garten, der je nach Projekt eingezäunt und dekoriert wird. Dieses Anwesen stellt die perfekte Kombination aus Luxus, Komfort und einer wunderschön angelegten Umgebung dar.
Für den Bau werden hochwertige Materialien verwendet und eine erstklassige Ausstattung installiert: Styroporfassade 10 cm, einbruchhemmende und feuerbeständige Eingangstüren, Aluminiumschreinerei in der Farbe Anthrazit, Hubschiebewände mit Sun Gard-Glas mit Sonnenschutz, elektrische Jalousien, eingebaute Moskitonetze, Fußbodenheizung mit Wärmepumpen, Klimaanlage in allen Räumen, moderne Sanitäranlagen in den Badezimmern, hochwertige Bodenbeläge, Glaszaun, Videoüberwachung. Geplanter Baubeginn 01./2026.
Haus S1 mit funktionaler und großzügiger Aufteilung verfügt über eine Gesamtnettonutzfläche von 217,90 m2 (174,67 m2 Wohnfläche + 22 m2 Swimmingpool + 105,97 m2 Hof + 42,54 m2 Parkplatz). Es erstreckt sich über drei Ebenen und besteht aus: Erdgeschoss + 1. Stock + Dachterrasse. Im Erdgeschoss von 79,78 m2 befinden sich ein überdachter Eingang, Eingangsbereich + Ankleidezimmer, Schlafzimmer 1, Badezimmer, Küche mit Esszimmer und Wohnzimmer mit Zugang zu einer überdachten Terrasse von 12,04 m2. Ein großer Schiebefelsen bietet einen schönen Blick auf den Garten und einen beheizten Pool von 22 m2 mit Sonnendeck. Die Innentreppe führt in den ersten Stock von 69,87 m2, wo sich ein Flur, ein Hauptschlafzimmer mit eigenem Bad, ein Kleiderschrank und eine überdachte Terrasse von 10,76 m2, zwei weitere Schlafzimmer, ein Badezimmer und eine nicht überdachte Terrasse von 13,72 m2 befinden. Die Treppe führt weiter zur Dachterrasse von 25,02 m2 mit wunderschönem Blick auf das Meer und die Umgebung. Es ist mit Wasser- und Stromanschlüssen ausgestattet und kann in eine entspannende Oase mit Whirlpool umgewandelt werden, ideal für den Genuss im Freien.
Der Preis beträgt 750.000 €.
ANDERE IN DER EINRICHTUNG VERFÜGBAR
Haus S2 mit funktionaler und großzügiger Aufteilung verfügt über eine Gesamtnettonutzfläche von 224,73 m2 (184,41 m2 Wohnfläche + 22 m2 Swimmingpool + 125,26 m2 Hof + 23,14 m2 Parkplatz). Es erstreckt sich über drei Ebenen und besteht aus: Erdgeschoss + 1. Stock + Dachterrasse. Im Erdgeschoss von 78,78 m2 befinden sich ein überdachter Eingang, Eingangsbereich + Ankleidezimmer, Schlafzimmer 1, Badezimmer, Küche mit Esszimmer und Wohnzimmer mit Zugang zu einer überdachten Terrasse von 14,29 m2. Ein großer Schiebefelsen bietet einen schönen Blick auf den Garten und einen beheizten Pool von 22 m2 mit Sonnendeck. Die Innentreppe führt in den ersten Stock von 75,87 m2, wo sich ein Flur, ein Hauptschlafzimmer mit eigenem Bad, ein Kleiderschrank und eine überdachte Terrasse von 12,71 m2, zwei weitere Schlafzimmer und ein Badezimmer befinden. Die Treppe führt weiter zur Dachterrasse von 29,84 m2 mit wunderschönem Blick auf das Meer und die Umgebung. Es ist mit Wasser- und Stromanschlüssen ausgestattet und kann in eine entspannende Oase mit Whirlpool umgewandelt werden, ideal für den Genuss im Freien. Das Haus verfügt über einen Parkplatz
Der Preis beträgt 750.000 €.
Für weitere Informationen kontaktieren Sie uns telefonisch oder per E-Mail.
Interne Nummer: H-184-S1
REC ID: 1132529
Numero interno: H-184-S1
REC ID: 1132529
Внутренний номер: H-184-S1
REC ID: 1132529
VODICE
ŠIBENSKO-KNINSKA
Hrvatska (Croatia)
43,7540075
15,764721613
No video
|
Wenn Sie den Anbieter kontaktieren bitte anführen Sie die Immobilienkennziffer: REC-1132529

Vodice
Telefon 1: +385913375522
Telefon 2: +385915135719
GSM: 0913375522
Web site:
https://www.fidiusbroker....
Letzte Immobilien des Verkäufers
- Wohnung, VODICE (286,600 €)
- Haus, VODICE (560,000 €)
- Wohnung, VODICE (395,000 €)
- Wohnung, VODICE (236,352 €)
- Wohnung, VODICE (233,760 €)
- Haus, VODICE (799,000 €)
- Wohnung, VODICE (490,000 €)
- Haus, VODICE (620,000 €)
- Haus, VODICE (399,000 €)
- Haus, VODICE (399,000 €)

|











