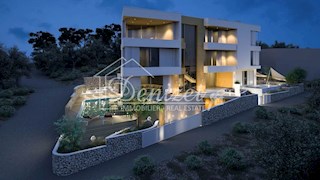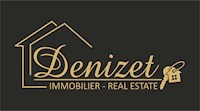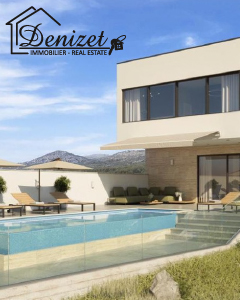
|
| Preis: |
1,800,000 €
|
| Stadt: |
SLATINE |
| Areal: |
550 m2 |
| Zimmer: |
10 |
| Anzahl der Parkplätze: |
5 |
| Aussicht: |
auf das Mer |
| Grundstück: |
530 m2 |
| Badezimmer: |
7 |
| Anzahl der Besucher: |
Anzahl der Besucher |
|
Čiovo/Slatine: Izuzetna vila s tri stambene jedinice
Ova vila s ukupno 550 m2 stambenog prostora, raspoređenih na četiri etaže, nalazi se na parceli od 530 m2.
Stan S1 ima stambenu površinu od 180 m2. U prizemlju se nalazi dnevni boravak od 55 m2 s kuhinjom i blagovaonicom, WC-om i izlazom na terasu od 16 m2 s koje se izlazi na bazen od 30 m2. Na 1. katu nalaze se dvije spavaće sobe s vlastitim kupaonicama. Na 2. katu nalazi se još jedna spavaća soba sa vlastitom kupaonicom, kao i terasa od 20 m2 s prekrasnim pogledom na more. Etaže su povezane unutarnjim stubištem u atriju.
Stan S2 i Apartman S3 su tlocrtno identični: 63 m2 stambenog prostora, svaki ima dvije spavaće sobe sa svojom kupaonicom i wc-om te kuhinjom s dnevnim boravkom i blagovaonicom te izlazom na natkriveni balkon od 8 m2.
U prizemlju, uz pristup apartmanima S2 i S3, nalazi se wellness od 23 m2 sa zidanim jacuzzijem i saunom.
U sklopu kuće nalazi se i vanjski roštilj.
Kuća ima pet podzemnih parkirnih mjesta. U sklopu podzemnog parkirališta planirana je i prostorija za fitness površine 20 m2 te praonica rublja.
Postoji mogućnost kupnje manjeg zemljišta udaljenog 50 m od kuće, direktno uz more, gdje bi se mogla postaviti pergola i ležaljke.
Vila je još u izgradnji i prodaje se takva kakva jest. Budućim vlasnicima nudi mogućnost ostvarenja vlastitih životnih snova.
Vila je okrenuta prema sjeveroistoku.
Udaljenosti: stari grad Trogir: 6 km, zračna luka Split: 10 km, plaža: 100m, supermarket: 350m.
Interni broj: 1132950 REC - K024SLA
REC ID: 1132950
Ciovo/Slatine: Exceptional villa with three residential units
This villa with a total of 550 m2 of living space, spread over four floors, is located on a 530 m2 plot.
The apartment S1 has 180 m2 of living space. On the ground floor there is a 55 m2 living room with kitchen and dining area, a guest toilet and access to the 16 m2 terrace that leads to the 30 m2 pool. On the 1st floor there are two bedrooms with private bathrooms. On the 2nd floor there is another bedroom with its own bathroom, as well as a 20 m2 terrace with wonderful sea views. The floors are connected via a floating staircase in an atrium.
Apartment S2 and Apartment S3 are identical in terms of layout: 63 m2 of living space, each with two bedrooms with their own bathroom and a guest toilet, as well as a kitchen with living and dining area and access to the 8 m2 covered balcony.
On the ground floor, next to the access to apartments S2 and S3, there is a 23 m2 wellness area with a brick jacuzzi and a sauna.
The house also includes an outdoor grill.
The house has five underground parking spaces. A 20 m2 fitness room and a laundry room were also planned in the underground car park.
There is the possibility of purchasing a small plot of land 50 m from the house, directly by the sea, where a pergola and loungers could be set up.
The villa is still under construction and is sold as it appears in the current photos. It offers future owners the opportunity to realize their own living dreams.
The villa faces north-east.
Distances: Trogir old town: 6 km, Split airport: 10 km, beach: 100m, supermarket: 350m.
Intrnal number: K024SLA
REC ID: 1132950
Ciovo/Slatine: Außergewöhnliche Villa mit drei Wohneinheiten
Diese Villa mit insgesamt 550 m2 Wohnfläche, verteilt auf vier Etagen, steht auf einem 530 m2 großen Grundstück in Slatine.
Die Wohnung S1 hat 180 m2 Wohnfläche. Im Erdgeschoss befinden sich ein 55 m2 großes Wohnzimmer mit Küche und Essbereich, ein Gäste-WC und ein Zugang zur 16 m2 großen Terrasse, die zum 30m2 großen Pool führt. Im 1. Stock befinden sich zwei Schlafzimmer mit eigenem Bad. Im 2. Stock ist ein weiteres Schlafzimmer mit eigenem Bad, sowie eine 20 m2 große Terrasse mit herrlichem Meerblick. Die Stockwerke sind über eine schwebende Treppe in einem Atrium verbunden.
Wohnung S2 und Wohnung S3 sind von der Aufteilung identisch: 63 m2 Wohnfläche mit jeweils zwei Schlafzimmern mit eigenem Bad und einem Gäste-WC, sowie einer Küche mit Wohn- und Essbereich und Zugang zum 8 m2 überdachtem Balkon.
Im Erdgeschoss befinden sich, neben dem Zugang zu den Wohnungen S2 und S3, ein 23 m2 großer Wellnessbereich mit gemauertem Jacuzzi und einer Sauna.
Zum Haus gehört auch ein Außengrill im Freien.
Das Haus hat fünf Tiefgaragenstellplätze. In der Tiefgarage wurden außerdem ein 20 m3 großer Fitnessraum und eine Waschküche geplant.
Es besteht die Möglichkeit ein kleines Grundstück, 50 m vom Haus entfernt, direkt am Meer dazu zukaufen, wo eine Pergola und Liegen aufgestellt werden könnten.
Die Villa befindet sich noch im Bau und wird so verkauft, wie sie auf den aktuellen Fotos zu sehen ist. Sie bietet den zukünftigen Eigentümern die Möglichkeit zum Verwirklichen ihrer eigenen Wohnträume.
Die Villa ist nach Nord-Osten ausgerichtet.
Entfernungen: Altstadt Trogir: 6 km, Flughafen Split: 10 km, Strand: 100m, Supermarkt: 350m.
Interne Nummer: K024SLA
REC ID: 1132950
Numero interno: K024SLA
REC ID: 1132950
Внутренний номер: K024SLA
REC ID: 1132950
SLATINE, SPLIT
SPLITSKO-DALMATINSKA
Hrvatska (Croatia)
43,5005922241
16,3309367248
No video
|
Wenn Sie den Anbieter kontaktieren bitte anführen Sie die Immobilienkennziffer: REC-1132950

Trogir
Telefon 1: +385 99 222 8497
Telefon 2: +385 98 982 5368
Web site:
https://www.denizet-immo....
Letzte Immobilien des Verkäufers
- Wohnung, OKRUG GORNJI (240,000 €)
- Wohnung, OKRUG GORNJI (320,000 €)
- Haus, RAŽANJ (1,300,000 €)
- Wohnung, OKRUG GORNJI (295,820 €)
- Haus, RAŽANJ (1,050,000 €)
- Grundstück, MARINA (135,000 €)
- Haus, SEVID (1,800,000 €)
- Wohnung, OKRUG GORNJI (595,000 €)
- Geschäftsraum, TROGIR (277,400 €)
- Wohnung, TROGIR (254,000 €)

|










