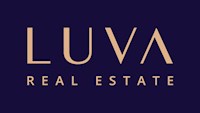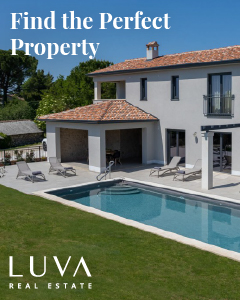
|
| Preis: |
450,000 €
|
| Stadt: |
DONJI BUKOVEC |
| Areal: |
355 m2 |
| Zimmer: |
13 |
| Badezimmer: |
5 |
| Garage: |
1 |
| Anzahl der Besucher: |
Anzahl der Besucher |
|
Zagreb, Bukovačka, dvojna kuća 355m2, prodaja
Prodaje se kuća u ulici Bukovečki krč. Radi se o dvojnom objektu brutto razvijene površine 398,67 m2 i netto korisne površine 352,21 m2 koji ima 5 etaža: podrum, prizemlje, I. kat, II. kat i potkrovlje.
U naravi kuća je izvedena kao objekt s tri odvojena stana i podrumom.
U podrumu je velika garaža koja može poslužiti i kao prostorija za druženje s obzirom na to da se tamo nalazi kuhinja, a pored ulaznih vrata je roštilj. U podrumu se nalazi i kotlovnica s kondenzacijskim bojlerom, ostava, vinoteka i toalet. Netto korisna površina podruma je 65,92 m2.
U prizemlju se nalazi dvosobni stan sastavljen od hodnika kuhinje, kupaonice i dvije sobe od koji jedna ima loggiu. Netto korisna površina etaže je 69,31 m2.
Na I. katu je izveden dvosobni stan sastavljen od hodnika kuhinje s loggiom, kupaonice i dvije sobe od kojih jedna ima izlaz na veliku loggiu duž cijele fronte kuće. Netto korisna površina etaže je 75,69 m2.
Na II. katu je izveden stan koji zajedno s potkrovljem čini dvoetažni stan sastavljen od hodnika kuhinje s loggiom, kupaonice, velike dnevne sobe s velikom loggiom, tri spavaće sobe i jednog WC-a koji je instalacijski pripremljen za drugu kupaonicu. Netto korisna površina tih dviju etaža je 141,29 m2.
Ulica je slijepa, mirna i ugodna za život, a u nju se ulazi s Bukovačke ceste. Odlična je prometna povezanost autobusnim linijama. U neposrednoj blizini kuće nalazi se vrtić, ambulanta, dućani, te svi ostali sadržaji potrebni za ugodno življenje.
Kuća je solidne i čvrste gradnje, te je neoštećena potresom i statički sigurna. Građena je krajem osamdesetih te je opremljena svim potrebnim priključcima: trofazna struja, voda, kanalizacija, plin, telefon, Internet-optika.
Tijekom godina napravljene su izmjene od prvobitnog stanja i u odnosu na izvornu građevinsku dozvolu, no sve je ozakonjeno postupkom legalizacije kojim je ishođena i uporabna dozvola.
Kuća je upisana u katastar i zemljišne knjige, vlasništvo je uredno.
U slučaju posla posredovanja naše agencije postoji obveza plaćanja agencijske provizije.
Za sva dodatna pitanja i razgled nekretnine, stojimo Vam na raspolaganju.
Za ovu nekretninu kontakt je Maja, +385 95 6956 993.
Interni broj: 1145011 REC - 15284
REC ID: 1145011
Zagreb, Bukovačka, semi-detached house 355m, for sale
House for Sale in Bukovečki Krč Street.
A semi-detached house with a gross developed area of 398.67 m² and a net usable area of 352.21 m² is for sale. The house consists of five levels: basement, ground floor, first floor, second floor, and attic.
The property is designed as a building with three separate apartments and a basement.
Basement.
The basement features a spacious garage, which can also serve as a social area since it includes a kitchen. A barbecue is located next to the entrance. The basement also contains a boiler room with a condensing boiler, a storage room, a wine cellar, and a toilet. The net usable area of the basement is 65.92 m².
Ground Floor
The ground floor consists of a two-room apartment with a hallway, kitchen, bathroom, and two rooms, one of which has a loggia. The net usable area of this level is 69.31 m².
First Floor
The first floor features a two-room apartment comprising a hallway, kitchen with a loggia, bathroom, and two rooms, one of which opens onto a large loggia running along the entire front of the house. The net usable area of this level is 75.69 m².
Second Floor & Attic
The second floor, together with the attic, forms a duplex apartment consisting of a hallway, kitchen with a loggia, bathroom, spacious living room with a large loggia, three bedrooms, and an additional WC, which is pre-installed for a second bathroom. The net usable area of these two levels is 141.29 m².
The street is a quiet cul-de-sac, accessible from Bukovačka Road. The area is well connected by public transport. A kindergarten, clinic, shops, and all other essential amenities for comfortable living are located nearby.
The house is solidly built, structurally sound, and remained undamaged during the earthquake. Constructed in the late 1980s, it is equipped with all necessary utilities: three-phase electricity, water, sewage, gas, telephone, and high-speed fiber-optic internet.
Over the years, modifications have been made compared to the original building permit, but all changes have been legally approved through a legalization process, and a valid occupancy permit has been obtained.
The house is registered in the cadastre and land registry, with clear ownership.
In case of mediation through our agency, a brokerage fee applies.
For additional information and property viewings, please contact:
Maja, +385 95 6956 993
Intrnal number: 15284
REC ID: 1145011
Zagreb, Bukovačka, Doppelhaushälfte 355m2, zum Verkauf
Haus zum Verkauf in der Straße Bukovečki Krč
Ein Doppelhaus mit einer Bruttogeschossfläche von 398,67 m² und einer Nettowohnfläche von 352,21 m² steht zum Verkauf. Das Haus besteht aus fünf Ebenen: Keller, Erdgeschoss, erster Stock, zweiter Stock und Dachgeschoss.
Die Immobilie ist als Gebäude mit drei separaten Wohnungen und einem Keller konzipiert.
Keller.
Der Keller verfügt über eine geräumige Garage, die auch als Gesellschaftsraum genutzt werden kann, da sich dort eine Küche befindet. Neben dem Eingang gibt es einen Grill. Im Keller befinden sich außerdem ein Heizraum mit einem Brennwertkessel, ein Abstellraum, ein Weinkeller und eine Toilette. Die Nettowohnfläche des Kellers beträgt 65,92 m².
Erdgeschoss
Das Erdgeschoss besteht aus einer Zweizimmerwohnung mit Flur, Küche, Badezimmer und zwei Zimmern, von denen eines über eine Loggia verfügt. Die Nettowohnfläche dieser Etage beträgt 69,31 m².
Erster Stock
Im ersten Stock befindet sich eine Zweizimmerwohnung, die aus einem Flur, einer Küche mit Loggia, einem Badezimmer und zwei Zimmern besteht, von denen eines Zugang zu einer großen Loggia entlang der gesamten Hausfront hat. Die Nettowohnfläche dieser Etage beträgt 75,69 m².
Zweiter Stock & Dachgeschoss
Der zweite Stock bildet zusammen mit dem Dachgeschoss eine Maisonette-Wohnung, bestehend aus einem Flur, einer Küche mit Loggia, einem Badezimmer, einem großen Wohnzimmer mit einer großen Loggia, drei Schlafzimmern und einer zusätzlichen Toilette, die für ein zweites Badezimmer vorbereitet ist. Die Nettowohnfläche dieser beiden Etagen beträgt 141,29 m².
Die Straße ist eine ruhige Sackgasse und von der Bukovačka-Straße aus erreichbar. Die Gegend ist gut an das öffentliche Verkehrsnetz angebunden. Ein Kindergarten, eine Klinik, Geschäfte und alle weiteren wichtigen Einrichtungen für ein angenehmes Wohnen befinden sich in unmittelbarer Nähe.
Das Haus ist solide gebaut, statisch sicher und blieb beim Erdbeben unbeschädigt. Es wurde Ende der 1980er Jahre errichtet und verfügt über alle notwendigen Anschlüsse: Drehstrom, Wasser, Kanalisation, Gas, Telefon und Hochgeschwindigkeits-Glasfaserinternet.
Im Laufe der Jahre wurden Änderungen gegenüber der ursprünglichen Baugenehmigung vorgenommen, aber alle Modifikationen wurden durch ein Legalisierungsverfahren genehmigt, und eine gültige Nutzungsgenehmigung wurde erteilt.
Das Haus ist im Kataster und Grundbuch eingetragen, und das Eigentum ist ordnungsgemäß geregelt.
Bei Vermittlung über unsere Agentur fällt eine Maklerprovision an.
Für weitere Informationen und Besichtigungen wenden Sie sich bitte an:
Maja, +385 95 6956 993
Interne Nummer: 15284
REC ID: 1145011
Numero interno: 15284
REC ID: 1145011
Внутренний номер: 15284
REC ID: 1145011
DONJI BUKOVEC, ZAGREB
GRAD ZAGREB
Hrvatska (Croatia)
No video
|
Wenn Sie den Anbieter kontaktieren bitte anführen Sie die Immobilienkennziffer: REC-1145011

Zagreb
Telefon 1: +385 91 288 0082
Web site:
https://www.luvarealestat...
Letzte Immobilien des Verkäufers
- Grundstück, PERJAVICA (320,000 €)
- Wohnung, SREBRNJAK (1,050,000 €)
- Wohnung, MANDRE (350,000 €)
- Haus, PIĆAN (1,100,000 €)
- Wohnung, MANDRE (350,000 €)
- Wohnung, PETRČANE (415,000 €)
- Haus, MARINA (265,000 €)
- Geschäftsraum, SVINCA (3,200 €)
- Wohnung, DONJI GRAD (550 €)
- Wohnung, MANDRE (330,000 €)

|










