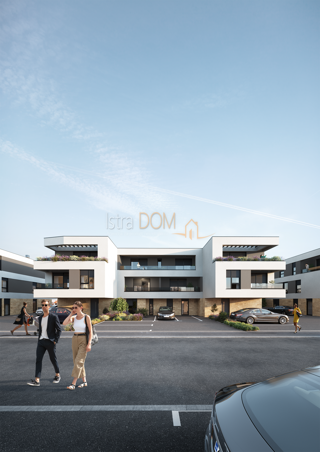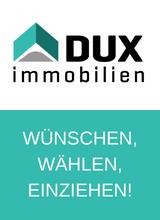
|
| Preis: |
172,125 €
|
| Stadt: |
PULA |
| Areal: |
42 m2 |
| Zimmer: |
2 |
| Anzahl der Parkplätze: |
1 |
| Badezimmer: |
1 |
| Etage: |
1 |
| Anzahl der Besucher: |
Anzahl der Besucher |
|
* Stan na prvom katu Štinjan SL6B *
Lokacija projekta nalazi se u prigradskom naselju Štinjan, u neposrednoj blizini osnovne škole, dječjeg vrtića, gradske plaže Hidrobaza, ljekarne te na svega četiri kilometra od centra grada Pule i tri kilometra od centra naselja Fažana. Prilaz stambenom kompleksu osiguran je s asfaltirane površine, unutar koje će se nalaziti sva potrebna infrastruktura (struja, voda, kanalizacija).
Stan se nalazi na prvom katu građevine koja ima sveukupno 4 stambene jedinice.
Ulaz u stan osiguran je iz skupnog stubišta.
Stan se sastoji od hodnika, jedne spavaće sobe, kupatila, dnevnog boravka povezanog sa blagovaonicom i kuhinjom te natkrivene terase koja je sa staklenom stijenom povezana sa dnevnim boravkom.
Stanu također pripada parkirno mjesto.
Ono što čini ovaj projekt posebnim je arhitektonsko rješenje fasade stambenih građevina, te zeleni krovovi koji se pojavljuju na fasadi.
Svakoj stambenoj jedinici osiguran je potreban broj parkirnih mjesta prema urbanističkom planu grada Pule, dimenzija 2,50m' x 5,00m'. Parkirna mjesta nije moguće mijenjati ili izostaviti iz sastava stambene jedinice.
Svakom parkirnom mjestu projektiran je budući spoj na elektroenergetsku mrežu s ciljem spajanja punjača za električna vozila.
Pojedinim stambenim jedinicama osim parkirnog mjesta pripadaju i spremišta koja su locirana u prizemljima građevina te njih također nije moguće mijenjati ili izostaviti iz sastava stambene jedinice.
Kupac ne plača porez
Kontakt: +385/99-444-5435
email: istradom.sasan@gmail.com
Interni broj: 1148587 REC - 6307
REC ID: 1148587
Flat Štinjan, Pula, 57,13m2
The project location is in the suburban settlement of Štinjan, in the immediate vicinity of the primary school, kindergarten, the city beach Hidrobaza, a pharmacy and only four kilometers from the city center of Pula and three kilometers from the center of Fažana. Access to the residential complex is provided from an asphalted surface, within which all the necessary infrastructure will be located (electricity, water, sewage).
The apartment is located on the first floor of a building that has a total of 4 residential units.
The entrance to the apartment is provided from a communal staircase.
The apartment consists of a hallway, one bedroom, bathroom, living room connected to the dining room and kitchen, and a covered terrace that is connected to the living room with a glass wall.
The apartment also has a parking space.
What makes this project special is the architectural solution of the facade of the residential buildings, and the green roofs that appear on the facade.
Each residential unit is provided with the required number of parking spaces according to the urban plan of the city of Pula, dimensions 2.50m' x 5.00m'. Parking spaces cannot be changed or omitted from the composition of the residential unit.
Each parking space is designed with a future connection to the electricity grid with the aim of connecting chargers for electric vehicles.
In addition to the parking space, individual residential units also have storage rooms located on the ground floors of the buildings, and they cannot be changed or omitted from the composition of the residential unit.
Construction begins in mid-2025
The buyer does not pay taxes
Contact: +385/99-444-5435
email: istradom.sasan@gmail.com
Intrnal number: 6307
REC ID: 1148587
Wohnung Štinjan, Pula, 57,13m2
Der Projektstandort befindet sich in der Vorstadtsiedlung Štinjan, in unmittelbarer Nähe der Grundschule, des Kindergartens, des Stadtstrandes Hidrobaza, der Apotheke und nur vier Kilometer vom Zentrum von Pula und drei Kilometer vom Zentrum von Fažana entfernt. Der Zugang zur Wohnanlage erfolgt über eine asphaltierte Fläche, in der sich die gesamte notwendige Infrastruktur (Strom, Wasser, Abwasser) befindet.
Die Wohnung befindet sich im ersten Obergeschoss eines Gebäudes mit insgesamt 4 Wohneinheiten.
Der Zugang zur Wohnung erfolgt gesichert über ein gemeinschaftliches Treppenhaus.
Die Wohnung besteht aus einem Flur, einem Schlafzimmer, einem Badezimmer, einem Wohnzimmer, das mit dem Esszimmer und der Küche verbunden ist, und einer überdachten Terrasse, die durch eine Glaswand mit dem Wohnzimmer verbunden ist.
Zur Wohnung gehört außerdem ein PKW-Stellplatz.
Das Besondere an diesem Projekt ist die architektonische Gestaltung der Fassaden der Wohngebäude und die sich auf der Fassade abzeichnenden Gründächer.
Jede Wohneinheit verfügt über die erforderliche Anzahl an Parkplätzen gemäß dem Stadtplan der Stadt Pula mit den Abmessungen 2,50 m x 5,00 m. Parkplätze können nicht verändert oder aus der Zusammensetzung der Wohneinheit weggelassen werden.
Jeder Parkplatz ist mit einem zukünftigen Anschluss an das Stromnetz ausgestattet, mit dem Ziel, Ladegeräte für Elektrofahrzeuge anzuschließen.
Zu den einzelnen Wohneinheiten gehören neben einem PKW-Stellplatz auch Abstellräume, die sich im Erdgeschoss der Gebäude befinden und bei der Zusammensetzung der Wohneinheit nicht verändert oder weggelassen werden können.
Der Baubeginn ist für Mitte 2025 geplant.
Der Käufer zahlt keine Steuern.
Kontakt: +385/99-444-5435
E-Mail: istradom.sasan@gmail.com
Interne Nummer: 6307
REC ID: 1148587
Appartamento Štinjan, Pula, 57,13m2
Il luogo in cui si svolge il progetto è situato nell'insediamento suburbano di Štinjan, nelle immediate vicinanze della scuola elementare, dell'asilo, della spiaggia cittadina Hidrobaza, della farmacia, a soli quattro chilometri dal centro di Pola e a tre chilometri dal centro di Fasana. L'accesso al complesso residenziale avviene tramite una superficie asfaltata, all'interno della quale saranno collocate tutte le infrastrutture necessarie (elettricità, acqua, fognatura).
L'appartamento si trova al primo piano di un edificio che conta complessivamente 4 unità abitative.
L'ingresso all'appartamento è protetto da una scala comune.
L'appartamento è composto da un corridoio, una camera da letto, un bagno, un soggiorno collegato alla sala da pranzo e alla cucina e una terrazza coperta collegata al soggiorno tramite una parete in vetro.
L'appartamento dispone anche di un posto auto.
Ciò che rende speciale questo progetto è il design architettonico della facciata degli edifici residenziali e i tetti verdi che caratterizzano la facciata.
Ogni unità residenziale è dotata del numero di posti auto previsti dal piano urbanistico della città di Pola, delle dimensioni di 2,50 m' x 5,00 m'. I posti auto non possono essere modificati o omessi dalla composizione dell'unità immobiliare.
Ogni posto auto è stato progettato con un futuro collegamento alla rete elettrica, con l'obiettivo di collegare stazioni di ricarica per veicoli elettrici.
Oltre al posto auto, le singole unità immobiliari dispongono anche di locali di deposito situati al piano terra degli edifici, che non possono essere modificati o omessi dalla composizione dell'unità immobiliare.
L'inizio della costruzione è previsto per la metà del 2025.
L'acquirente non paga le tasse.
Contatto: +385/99-444-5435
e-mail: istradom.sasan@gmail.com
Numero interno: 6307
REC ID: 1148587
Внутренний номер: 6307
REC ID: 1148587
PULA
ISTARSKA
Hrvatska (Croatia)
44,8680091207
13,8532940927
No video
|
Wenn Sie den Anbieter kontaktieren bitte anführen Sie die Immobilienkennziffer: REC-1148587

Pula
Telefon 1: 052/381-040
GSM: 098 367 221
Web site:
https://www.istra-dom.com
Letzte Immobilien des Verkäufers
- Grundstück, LIŽNJAN (115,000 €)
- Grundstück, PAVIĆINI (36,760 €)
- Grundstück, LIŽNJAN (115,000 €)
- Grundstück, FAŽANA (136,500 €)
- Wohnung, PULA (310,000 €)
- Grundstück, BANJOLE (113,000 €)
- Grundstück, MANJADVORCI (65,000 €)
- Grundstück, ŠIŠAN (30,376 €)
- Grundstück, JURŠIĆI (55,000 €)
- Haus, JADREŠKI (470,000 €)

|











