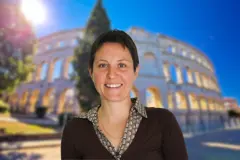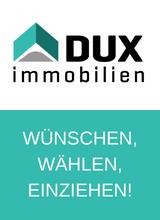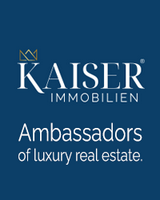
|
| Preis: |
1,490,000 €
|
| Stadt: |
KRINGA |
| Areal: |
295 m2 |
| Zimmer: |
12 |
| Grundstück: |
2150 m2 |
| Badezimmer: |
4 |
| Anzahl der Besucher: |
Anzahl der Besucher |
|
Imanje - dvije kamene kuće, bazen i građevinsko zemljište
Jedinstveno imanje u srcu Istre – Dvije kamene kuće s bazenom i dodatnim građevinskim zemljištem s potencijalom za proširenje turističke ponude
Na iznimno mirnoj i slikovitoj lokaciji u srcu Istre, okruženo zelenilom, vinogradima i autentičnim ozračjem ruralnog krajolika, smjestilo se ovo impresivno imanje koje spaja istarsku tradiciju, suvremeni komfor i snažan investicijski potencijal.
Na pažljivo uređenoj i ograđenoj parceli nalaze se dvije potpuno obnovljene kamene kuće ukupne stambene površine 295 m², veliki grijani bazen te dodatno građevinsko zemljište od 1.536 m² s već postojećom infrastrukturom (struja i voda), koje trenutno služi kao parkiralište – a uz minimalna ulaganja može se prenamijeniti u kamp ili robinzonski turizam.
Kuća 1 – "Štalica"
Autentična manja kamena kuća pretvorena u šarmantnu rustikalnu rezidenciju. Otvoreni koncept visok čak 6 metara bez međukatne konstrukcije stvara dojmljiv i prozračan prostor ispunjen svjetlom i karakterom.
Na galeriji je smještena elegantna spavaća soba sa staklenom stijenom, dok moćan kamin dominira središtem prizemlja koje obuhvaća dnevni boravak, kuhinju i modernu kupaonicu.
Savršena za intiman boravak ili kao luksuzna jedinica u sklopu turističke ponude.
Kuća 2 – nekadašnja sušionica pršuta, danas mini-hotel s dušom
Veća stambena jedinica, pažljivo prenamijenjena u boutique smještaj s tri spavaće sobe i kapacitetom do 11 osoba.
Prostire se na tri etaže:
Prizemlje: open-space dnevni boravak i kuhinja (60 m²), dodatni sadržaji poput kotlovnice, spremišta, WC-a i vinskog podruma
1. kat: radni prostor od 43 m² i prostrana spavaća soba s privatnom kupaonicom
2. kat: dvije sobe s vlastitim kupaonicama i garderobama
Tradicionalni istarski "baladur" krasi ulaz u kuću, dok su više terasa u dvorištu diskretno raspoređene za privatnost i uživanje gostiju.
U ovom prostoru susreću se tri temeljna materijala – kamen, željezo i drvo. Ovaj spoj materijala nije tek estetski izbor – on priča priču o ravnoteži između sirovog i profinjenog, prirodnog i oblikovanog, starog i novog. Savršena sinergija koja prostoru daje karakter, dubinu i autentičnost. Grubi kamen priziva osjećaj zemlje i korijena, željezo dodaje dozu zanatske elegancije, a drvene grede unose toplinu i dušu. Ovaj trostruki dijalog materijala nije samo vizualno snažan – on u prostor unosi emociju, teksturu i priču koju osjećate pod prstima.
U sklopu kuće nalazi se i utility prostor s perilicama, sušilicama, dodatnim frižiderima – savršeno za profesionalnu upotrebu
Pristupačnost i udobnost
Posebna pažnja posvećena je inkluzivnosti i funkcionalnosti:
Grijani bazen površine 60 m² s pristupačnim ulazom
Dva platform lifta za osobe s invaliditetom
Podno grijanje u prizemlju i kupaonicama
Klima uređaji u svim prostorijama
Dizalica topline – energetski učinkovit sustav grijanja i hlađenja
Optički internet priključak
Video nadzor
Ograđena okućnica sa suhozidom i zonama za odmor
Građevinsko zemljište s potencijalom – 1.536 m²
Odvojeni dio imanja s postojećim priključcima za struju i vodu. Trenutno služi kao parkiralište , ali nudi izniman potencijal za razvoj dodatnih turističkih sadržaja – kamping, glamping ili robinzonski turizam.
Više od doma – stil života i poslovna prilika
Ovo nije samo nekretnina – ovo je prilika za životni stil iz snova, održiv poslovni model ili kombinaciju privatnog i profesionalnog u jednom od najljepših dijelova Hrvatske.
Bilo da tražite elegantno mjesto za život, luksuzno ljetovalište za osobnu upotrebu ili prepoznajete potencijal za daljnji razvoj turizma – ovdje su sve opcije otvorene.
Vlasništvo 1/1, uredna dokumentacija, uporabna dozvola.
Za više informacija i organizaciju razgledavanja, slobodno nas kontaktirajte.
DUBRAVKA KUKULJ OREŠKOVIĆ
Mobitel 099/741-7810
dubravka.kukulj@dogma-nekretnine.com
Interni broj: 1181628 REC - IS1517110
REC ID: 1181628
House Kringa, Tinjan, 295m2
A Unique Estate in the Heart of Istria – Two Stone Houses with Pool and Additional Building Land with Expansion Potential
Situated in an exceptionally tranquil and picturesque location in the heart of Istria, surrounded by greenery, vineyards, and the authentic charm of the rural landscape, this impressive estate brings together Istrian tradition, modern comfort, and strong investment potential.
Set on a carefully landscaped and enclosed plot, the property features two fully renovated stone houses with a total living area of 295 m², a large heated swimming pool, and an additional 1,536 m² of building land with existing infrastructure (electricity and water). Currently used as a parking area, the land offers excellent potential for conversion into a campsite or eco-tourism facility with minimal investment.
House 1 – "The Stable"
A charming rustic residence crafted from an authentic smaller stone building. The open-concept interior with a soaring 6-meter ceiling and no intermediate floor creates a dramatic, airy space filled with natural light and character.
An elegant bedroom with a glass wall is located on the gallery level, while a striking fireplace anchors the ground floor, which includes a living room, kitchen, and modern bathroom.
Perfect as a romantic retreat or a luxurious tourist accommodation unit.
House 2 – From Prosciutto Smokehouse to Boutique Mini-Hotel
The larger residential unit has been thoughtfully transformed into a boutique-style accommodation featuring three bedrooms and sleeping capacity for up to 11 guests.
Spread across three floors:
Ground floor: 60 m² open-plan living room and kitchen, plus utility areas including a boiler room, storage, guest WC, and wine cellar
First floor: 43 m² work space and a spacious bedroom with private bathroom
Second floor: Two bedrooms, each with its own en-suite bathroom and walk-in closet
The traditional Istrian baladur adorns the entrance, while several outdoor terraces are discreetly arranged to provide guests with privacy and comfort.
Where Stone, Iron, and Wood Speak the Language of Design
This space is defined by the thoughtful interplay of three core materials: stone, iron, and wood. Far more than a stylistic choice, this blend tells a story of balance – between raw and refined, natural and crafted, old and new.
Rugged stone grounds the property with a sense of permanence and earthiness, wrought iron adds artisanal elegance, and wooden beams bring warmth and soul.
Together, they create a powerful visual and tactile experience – an architectural dialogue that you can see, feel, and live in.
Utility and Professional Functionality
A dedicated utility area includes washing machines, dryers, and additional refrigerators – ideal for professional or extended use.
Accessibility & Comfort
Special attention has been given to inclusivity and everyday convenience:
Heated 60 m² swimming pool with easy-access entry
Two platform lifts for persons with disabilities
Underfloor heating on the ground floor and in all bathrooms
Air conditioning in every room
Heat pump system – energy-efficient heating and cooling
Optical fiber internet connection
Video surveillance system
Fully enclosed plot with traditional stone wall and multiple relaxation zones
Development Opportunity – 1,536 m² of Building Land
An independent section of the property with existing utility connections (water and electricity). Currently serving as a parking area, it offers significant potential for additional tourism-related development – such as camping, glamping, or eco-tourism.
More Than a Property – A Lifestyle and Business Opportunity
This is not just real estate – it's a gateway to a dream lifestyle, a sustainable business model, or a unique blend of private and professional living in one of Croatia's most beautiful regions.
Whether you're looking for a refined home, a luxurious private retreat, or an investment with proven and expandable potential – this estate offers it all.
Full ownership, clean documentation, occupancy permit.
For more information or to schedule a viewing, feel free to contact us:
DUBRAVKA KUKULJ OREŠKOVIĆ
+385 99 741 7810
dubravka.kukulj@dogma-nekretnine.com
Intrnal number: IS1517110
REC ID: 1181628
Haus Kringa, Tinjan, 295m2
Einzigartiges Anwesen im Herzen Istriens – Zwei Steinhäuser mit Pool und zusätzlichem Bauland mit Erweiterungspotenzial
Dieses beeindruckende Anwesen befindet sich in besonders ruhiger und malerischer Lage im Herzen Istriens – umgeben von Grünflächen, Weinbergen und der authentischen Atmosphäre der ländlichen Landschaft. Es vereint traditionelle istrische Bauweise, modernen Komfort und hohes Investitionspotenzial.
Auf einem liebevoll gestalteten und vollständig umzäunten Grundstück befinden sich zwei komplett renovierte Steinhäuser mit einer gesamten Wohnfläche von 295 m², ein großer beheizter Pool sowie ein zusätzliches Baugrundstück von 1.536 m² mit bestehender Infrastruktur (Strom und Wasser).
Das Grundstück wird derzeit als Parkplatz genutzt, bietet jedoch hervorragendes Potenzial für die Entwicklung von Tourismusangeboten wie Camping, Glamping oder Robinson-Tourismus – mit minimalem Aufwand.
Haus 1 – „Štalica" (ehemaliger Stall)
Ein authentisches, kleineres Steinhaus, das in eine charmante rustikale Residenz umgewandelt wurde.
Der offene Wohnbereich mit einer Deckenhöhe von bis zu 6 Metern und ohne Zwischengeschoss erzeugt ein beeindruckendes, lichtdurchflutetes Raumgefühl voller Charakter.
Auf der Galerie befindet sich ein elegantes Schlafzimmer mit Glaswand. Im Erdgeschoss dominiert ein massiver Kamin den offenen Wohnraum mit Küche und modernem Badezimmer.
Ideal für einen romantischen Aufenthalt oder als luxuriöse Einheit innerhalb eines touristischen Angebots.
Haus 2 – Ehemalige Prosciutto-Räucherei, heute ein Boutique-Minihotel mit Seele
Die größere Wohneinheit wurde sorgfältig zu einem Boutique-Gästehaus mit drei Schlafzimmern und Platz für bis zu 11 Personen umgebaut.
Sie erstreckt sich über drei Etagen:
Erdgeschoss: Offenes Wohn- und Esszimmer (60 m²), zusätzliche Räume wie Heizungsraum, Abstellraum, WC und Weinkeller
1. Obergeschoss: Arbeitsbereich (43 m²) und großzügiges Schlafzimmer mit eigenem Bad
2. Obergeschoss: Zwei weitere Schlafzimmer, jeweils mit eigenem Bad und begehbarem Kleiderschrank
Der traditionelle istrische „Baladur" ziert den Eingang, während mehrere Terrassen im Hof für Privatsphäre und Genuss sorgen.
Wo Stein, Eisen und Holz eine Geschichte erzählen
Drei zentrale Materialien prägen dieses Anwesen: Stein, Eisen und Holz. Diese Verbindung ist nicht nur eine ästhetische Entscheidung – sie erzählt eine Geschichte von Ausgewogenheit: zwischen Rohheit und Eleganz, Natürlichkeit und Handwerk, Alt und Neu.
Der grobe Stein vermittelt Erdverbundenheit und Beständigkeit, geschmiedetes Eisen bringt handwerkliche Raffinesse, während massive Holzbalken Wärme und Seele verleihen.
Diese materielle Dreiklang verleiht dem Raum Tiefe, Charakter und Authentizität – ein Dialog, den man sehen, spüren und erleben kann.
Professioneller Nutzbereich
Ein separater Hauswirtschaftsraum mit Waschmaschinen, Trocknern und zusätzlichen Kühlschränken – ideal für den professionellen Einsatz.
Barrierefreiheit & Komfort
Besonderer Wert wurde auf Inklusion und Funktionalität gelegt:
Beheizter Pool (60 m²) mit barrierefreiem Zugang
Zwei Plattformlifte für Menschen mit Behinderung
Fußbodenheizung im Erdgeschoss und in allen Badezimmern
Klimaanlagen in allen Räumen
Wärmepumpensystem – energieeffiziente Heizung und Kühlung
Glasfaser-Internetanschluss
Videoüberwachung
Umzäuntes Grundstück mit Trockenmauer und Erholungszonen
Zusätzliches Bauland – 1.536 m²
Ein separater Teil des Grundstücks mit bestehenden Anschlüssen für Strom und Wasser. Momentan als Parkplatz genutzt, bietet es enormes Potenzial für die Erweiterung touristischer Angebote wie Camping, Glamping oder nachhaltigen Tourismus.
Mehr als eine Immobilie – ein Lebensstil und eine Geschäftschance
Dies ist mehr als ein Haus – es ist eine Gelegenheit für ein Leben in einem der schönsten Teile Kroatiens, kombiniert mit einem nachhaltigen Geschäftsmodell oder einer perfekten Balance aus privater und beruflicher Nutzung.
Ob Sie nach einem stilvollen Wohnsitz, einem luxuriösen Rückzugsort oder einem entwicklungsfähigen Tourismusprojekt suchen – hier sind alle Möglichkeiten offen.
Eingetragenes Eigentum (1/1), vollständige Unterlagen, Nutzungsgenehmigung vorhanden.
Für weitere Informationen oder zur Vereinbarung eines Besichtigungstermins kontaktieren Sie uns gerne:
DUBRAVKA KUKULJ OREŠKOVIĆ
+385 99 741 7810
dubravka.kukulj@dogma-nekretnine.com
Interne Nummer: IS1517110
REC ID: 1181628
Casa Kringa, Tinjan, 295m2
Description not available in Italian. Check out other languages.
Numero interno: IS1517110
REC ID: 1181628
Дом Kringa, Tinjan, 295m2
Описание на русском языке отсутствует. Пожалуйста, посмотрите описания на других языках
Внутренний номер: IS1517110
REC ID: 1181628
KRINGA, TINJAN
ISTARSKA
Hrvatska (Croatia)
45,1866522586
13,8327977651
No video
|
Wenn Sie den Anbieter kontaktieren bitte anführen Sie die Immobilienkennziffer: REC-1181628

Rijeka
Telefon 1: 051 330 065
Telefon 2: 051/341-080
Web site:
https://www.dogma-nekretn...
Letzte Immobilien des Verkäufers
- Wohnung, POTOK (700 €)
- Wohnung, PULA (210,000 €)
- Grundstück, ZATON (140,000 €)
- Haus, ERDUT (164,900 €)
- Haus, RETKOVCI (50,000 €)
- Wohnung, TURNIĆ (218,000 €)
- Haus, KAMPOR (Kein Preis)
- Haus, PRIGORJE BRDOVEČKO (260,000 €)
- Wohnung, OPATIJA (500 €)
- Wohnung, SUKOŠAN (300,000 €)

|













