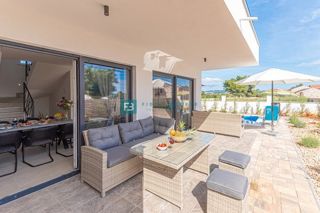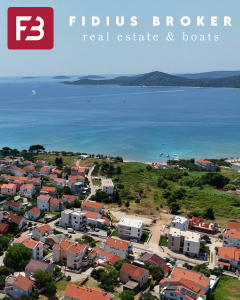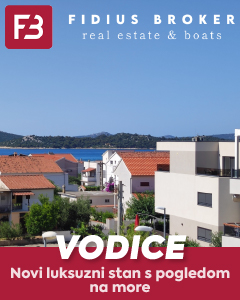
|
| Preis: |
480,000 €
|
| Stadt: |
JADRIJA |
| Areal: |
190 m2 |
| Zimmer: |
5 |
| Anzahl der Parkplätze: |
2 |
| Grundstück: |
258 m2 |
| Badezimmer: |
3 |
| Anzahl der Besucher: |
Anzahl der Besucher |
|
BOGDANOVIĆI (pored Šibenika), novo, namještena dvojna kuća, bazen, vrt
ŠIBENIK, naselje BOGDANOVIĆI - Prodaje se nova namještena dvojna kuća s grijanim bazenom i prostranom okućnicom.
U malom mjestu Bogdanovići, koje se nalazi u neposrednoj blizini Šibenika, Jadrije i Martinske, na prodaju dvojna kuća, visine prizemlja i kata, izgrađena na zemljištu površine 755 m2. Kuće su smještene na udaljenosti od samo 7 km od centra Šibenika, dok je najbliža plaža udaljena približno 1000 m.
Nekretnina je građena vrhunskim materijalima i opremljena luksuznim uređajima kako bi pružila vrhunski životni standard. Od opreme izdvajamo: stiropor fasada, protuprovalna vrata, svaka stambena jedinica ima grijani vanjski bazen, ljetnu kuhinju s roštiljem, parking za dva automobila, uređena i ograđena okućnica, kupaonice imaju električno podno grijanje, sve prostorije su klimatizirane, a u dnevnom boravku postoji mogućnost grijanja na kruta goriva s obzirom da je na tom mjestu ugrađen dimnjak. Sa 1. kata pruža se djelomičan pogled na more, a postoji opcija ugradnje montažnih stepenica koje bi omogućile pristup krovu. Krov se može urediti kao prohodna terasa s koje bi se pružao prekrasan panoramski pogled na more i okolinu.
Kuća S1 ima ukupnu korisnu površinu 190,39 m2 + okućnica površine 233.75 m2, vrt površine 126.47 m2 + bazen površine 24,96 m2 + dva parkirna mjesta površine 25 m2. Prizemlje se sastoji od predprostora, kupaonice, spavaće sobe, kuhinje s blagovaonicom i dnevnog boravka s izlazom na terasu koja je povezana s ljetnom kuhinjom i bazenom. Unutarnjim stubištem dolazimo na 1. kat smještene tri spavaće sobe od kojih je jedna master spavaća soba koja ima vlastitu kupaonicu i garderobu, a druge dvije izlaz na balkon i terasu.
Cijena: 480.000 €.
Kuća je završena, kompletno novo namještena i uređena - spremna za useljenje.
Vlasništvo je uredno, a dokumentacija potpuna, uključujući i uporabnu dozvolu.
OSTALO RASPOLOŽIVO
Kuća S2 ima ukupnu korisnu površinu 186,18 m2 + okućnica površine 196,87 m2 + vrt površine 94,77 m2 + bazen površine 24,96 m2 + dva parkirna mjesta površine 25 m2. Prizemlje se sastoji od predprostora, kupaonice, spavaće sobe, kuhinje s blagovaonicom i dnevnog boravka s izlazom na terasu koja je povezana s ljetnom kuhinjom i bazenom. Unutarnjim stubištem dolazimo na 1. kat smještene tri spavaće sobe od kojih je jedna master spavaća soba koja ima vlastitu kupaonicu i garderobu, a druge dvije izlaz na balkon i terasu. Cijena: 480.000 €
Za više informacija kontaktirajte nas putem e-maila ili telefona.
Interni broj: 1192891 REC - H-093-S1
REC ID: 1192891
Šibenik - Bogdanovići, newly built, furnished semi-detached house, swimming pool
ŠIBENIK, BOGDANOVIĆI settlement - New furnished semi-detached house with heated swimming pool and spacious garden for sale.
In the small village of Bogdanovići, located in the immediate vicinity of Šibenik, Jadrija and Martinska, a semi-detached house for sale, with ground floor and first floor, built on a plot of land measuring 755 m2. The houses are located only 7 km from the center of Šibenik, while the nearest beach is approximately 1000 m away.
The property is built with top quality materials and equipped with luxurious appliances to provide a top standard of living. Among the equipment we highlight: polystyrene facade, security doors, each residential unit has a heated outdoor pool, summer kitchen with barbecue, parking for two cars, landscaped and fenced garden, bathrooms have electric underfloor heating, all rooms are air-conditioned, and in the living room there is the possibility of heating with solid fuels since a chimney is installed there. The 1st floor offers a partial view of the sea, and there is an option to install prefabricated stairs that would provide access to the roof. The roof can be arranged as a walk-through terrace from which a beautiful panoramic view of the sea and the surroundings would be offered.
House S1 has a total usable area of 190.39 m2 + a garden of 233.75 m2, a garden of 126.47 m2 + a swimming pool of 24.96 m2 + two parking spaces of 25 m2. The ground floor consists of an entrance hall, bathroom, bedroom, kitchen with dining room and living room with access to a terrace that is connected to the summer kitchen and swimming pool. An internal staircase leads to the 1st floor, where there are three bedrooms, one of which is a master bedroom with its own bathroom and dressing room, and the other two have access to a balcony and terrace.
Price: €480,000.
The house is finished, completely newly furnished and decorated - ready to move in.
The ownership is in order and the documentation is complete, including the use permit.
OTHER AVAILABLE
House S2 has a total usable area of 186.18 m2 + garden area of 196.87 m2 + garden area of 94.77 m2 + swimming pool area of 24.96 m2 + two parking spaces of 25 m2. The ground floor consists of an entrance hall, bathroom, bedroom, kitchen with dining room and living room with access to the terrace which is connected to the summer kitchen and swimming pool. An internal staircase leads to the 1st floor where there are three bedrooms, one of which is a master bedroom with its own bathroom and dressing room, and the other two have access to the balcony and terrace. Price: €480,000
For more information, please contact us via e-mail or phone.
Intrnal number: H-093-S1
REC ID: 1192891
Šibenik - Bogdanovići, neu gebautes, möbliertes Doppelhaus, Swimmingpool
ŠIBENIK, Dorf BOGDANOVIĆI – Zum Verkauf steht eine neu möblierte Doppelhaushälfte mit beheiztem Pool und großem Garten.
In der kleinen Stadt Bogdanovići, die in unmittelbarer Nähe von Šibenik, Jadrija und Martinska liegt, steht auf einem Grundstück von 755 m2 eine Doppelhaushälfte mit Erdgeschoss und Obergeschoss zum Verkauf. Die Häuser liegen nur 7 km vom Zentrum von Šibenik entfernt, während der nächste Strand etwa 1000 m entfernt ist.
Das Anwesen ist aus hochwertigen Materialien gebaut und mit Luxusgeräten ausgestattet, um einen erstklassigen Wohnstandard zu bieten. Von der Ausstattung heben wir hervor: Styroporfassade, einbruchhemmende Tür, jede Wohneinheit verfügt über einen beheizten Außenpool, Sommerküche mit Grill, Parkplatz für zwei Autos, angelegter und umzäunter Garten, Badezimmer verfügen über elektrische Fußbodenheizung, alle Räume sind klimatisiert. klimatisiert, und es besteht die Möglichkeit, im Wohnzimmer mit festen Brennstoffen zu heizen, sofern dort ein Kamin installiert ist. Von der 1. Etage hat man einen teilweisen Blick auf das Meer und es besteht die Möglichkeit, vorgefertigte Treppen zu installieren, die den Zugang zum Dach ermöglichen. Das Dach kann als begehbare Terrasse gestaltet werden, von der aus man einen wunderschönen Panoramablick auf das Meer und die Umgebung genießen kann.
Haus S1 hat eine Gesamtnutzfläche von 190,39 m2 + Gartenfläche von 233,75 m2, Gartenfläche von 126,47 m2 + Poolfläche von 24,96 m2 + zwei Parkplätze mit einer Fläche von 25 m2. Das Erdgeschoss besteht aus einer Eingangshalle, einem Badezimmer, einem Schlafzimmer, einer Küche mit Esszimmer und einem Wohnzimmer mit Zugang zur Terrasse, die mit der Sommerküche und dem Swimmingpool verbunden ist. Die Innentreppe führt in die 1. Etage mit drei Schlafzimmern, von denen eines das Hauptschlafzimmer mit eigenem Bad und Ankleidezimmer ist und die anderen beiden Zugang zum Balkon und zur Terrasse haben.
Preis: 480.000 €.
Das Haus ist fertig, komplett neu möbliert und dekoriert – bezugsfertig.
Die Eigentumsverhältnisse sind in Ordnung und die Dokumentation einschließlich der Nutzungserlaubnis ist vollständig.
ANDERE VERFÜGBAR
Haus S2 hat eine Gesamtnutzfläche von 186,18 m2 + Gartenfläche von 196,87 m2 + Gartenfläche von 94,77 m2 + Poolfläche von 24,96 m2 + zwei Parkplätze mit einer Fläche von 25 m2. Das Erdgeschoss besteht aus einer Eingangshalle, einem Badezimmer, einem Schlafzimmer, einer Küche mit Esszimmer und einem Wohnzimmer mit Zugang zur Terrasse, die mit der Sommerküche und dem Swimmingpool verbunden ist. Die Innentreppe führt in die 1. Etage mit drei Schlafzimmern, von denen eines das Hauptschlafzimmer mit eigenem Bad und Ankleidezimmer ist und die anderen beiden Zugang zum Balkon und zur Terrasse haben. Preis: 480.000 €
Für weitere Informationen kontaktieren Sie uns per E-Mail oder Telefon.
Interne Nummer: H-093-S1
REC ID: 1192891
Numero interno: H-093-S1
REC ID: 1192891
Внутренний номер: H-093-S1
REC ID: 1192891
JADRIJA, ŠIBENIK
ŠIBENSKO-KNINSKA
Hrvatska (Croatia)
43,7267432
15,8424805
No video
|
Wenn Sie den Anbieter kontaktieren bitte anführen Sie die Immobilienkennziffer: REC-1192891

Vodice
Telefon 1: +385913375522
Telefon 2: +385915135719
GSM: 0913375522
Web site:
https://www.fidiusbroker....
Letzte Immobilien des Verkäufers
- Wohnung, TRIBUNJ (232,900 €)
- Wohnung, TRIBUNJ (245,700 €)
- Wohnung, TRIBUNJ (327,390 €)
- Wohnung, TRIBUNJ (332,430 €)
- Wohnung, VODICE (175,000 €)
- Wohnung, VODICE (150,000 €)
- Wohnung, VODICE (185,000 €)
- Wohnung, VODICE (200,000 €)
- Wohnung, VODICE (200,000 €)
- Wohnung, VODICE (286,600 €)

|











