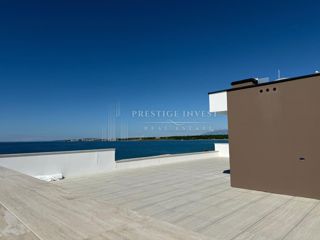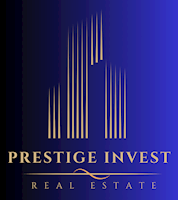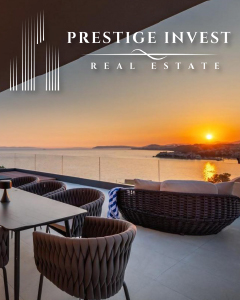
|
| Preis: |
1,783,243 €
|
| Stadt: |
ZATON |
| Areal: |
225 m2 |
| Zimmer: |
4 |
| Aussicht: |
auf das Mer |
| Badezimmer: |
3 |
| Etage: |
2 |
| Energieeffizienz: |
A+ |
| Anzahl der Besucher: |
Anzahl der Besucher |
|
PENTHOUSE s privatnim liftom i krovnom terasom- PRVI RED
PRODAJE SE LUKSUZAN PENTHOUSE – ZATON, PRVI RED DO MORA
Na prodaju je ekskluzivan penthouse smješten u prvom redu do mora u mirnom dijelu Zatona.
Zgrada je izgrađena prema najvišim standardima, s vrhunskim materijalima i naprednim tehnologijama te penthouse posjeduje lift koji vodi direktno u stan i na krovnu terasu, što pruža potpuni komfor i privatnost.
Stan se prostire na dvije etaže ukupne površine 375,84 m², od čega 225,35 m² korisne površine.
Iskaz površina:
2. kat – stan
Hodnik: 5,2 m²
Kuhinja, dnevni boravak i blagovaonica: 57,7 m²
Toalet: 1,7 m²
Praonica rublja: 2,6 m²
Hodnik: 7,7 m²
Soba 1: 13,3 m²
Kupaonica 1: 4,7 m²
Soba 2: 14,4 m²
Kupaonica 2: 4,9 m²
Soba 3: 14,4 m²
Kupaonica 3: 4,9 m²
Balkon: 8,1 m² (korisno 6,1 m²)
Natkrivena terasa 1: 27 m² (korisno 20,3 m²)
Natkrivena terasa 2: 20,8 m² (korisno 15,6 m²)
Ukupno 2. kat: 187,40 m² (korisno 173,43 m²)
Dodatni prostori
Spremište: 4,3 m² (korisno 3,2 m²)
Parkirna mjesta 5 i 6: 35,6 m² (korisno 8,9 m²)
Krovna terasa
Natkrivena terasa: 10,7 m² (korisno 5,3 m²)
Otvorena terasa: 137,9 m² (korisno 34,5 m²)
UKUPNO: 375,84 m² (korisno 225,35 m²)
Posebne pogodnosti:
Krovna terasa s mogućnošću ugradnje ljetne kuhinje, bazena, jacuzzija ili pergole.
Direktan lift u stan i na krovnu terasu.
Prvi red do mora – otvoren pogled i potpuna privatnost.
Opcionalna dodatna oprema po želji kupca (140.000,00 €):
Bioklimatska pergola (34 m²)
Bazen ili jacuzzi (7×3 m)
Ljetna kuhinja
Vanjski namještaj za krovnu terasu
Specifikacije zgrade i stana
Fasada: ETICS sustav
Stolarija: Schüco aluminijska, solar-control stakla za optimalnu zaštitu od sunca
Lift: OTIS s direktnim pristupom svim etažama, uključujući krovnu terasu
Visina stropa: 268 cm
Zatamnjivanje i zaštita od sunca: aluminijske klizne grilje na lođama
Pametni sustavi: motorizirane venecijanere u spavaćim sobama, komarnici na svim prozorima i vratima, Wi-Fi upravljanje grijanjem i hlađenjem
Ulazna vrata: Kolnoa protuprovalna i protupožarna, s kodnim ulazom i čitačem otiska prsta
Unutarnja vrata: luksuzna, od poda do stropa, bez okvira
Izolacija: dodatna zvučna i termo izolacija između stanova
Komfor i luksuz
Podno grijanje u cijelom stanu (Vaillant/Mitsubishi dizalice topline)
Mitsubishi klima uređaji u svakoj sobi i dnevnom boravku
Ugrađen sustav za omekšavanje i pročišćavanje vode
Najkvalitetnija kupaonska oprema: Grohe/Hansgrohe, Villeroy & Boch sanitarije, veliki keramički formati (240x120 ili 300x120 cm), walk-in tuš
Stan se ističe prostranim dnevnim boravkom, velikom natkrivenom terasom te krovnom terasom idealnom za uživanje na otvorenom te vrhunskim standardom gradnje i opreme.
Kontakt za više informacija i razgledavanje:
Telefon: +385 95 735 5171
E-mail: info@prestigeinvest.hr
Interni broj: 1220847 REC - 607
REC ID: 1220847
PENTHOUSE with private elevator and roof terrace - 1st row
LUXURY PENTHOUSE FOR SALE – ZATON, FIRST ROW TO THE SEA
For sale is an exclusive penthouse located in the first row to the sea in a quiet part of Zaton.
The building was built according to the highest standards, with top-quality materials and advanced technologies, and the penthouse has an elevator that leads directly to the apartment and to the roof terrace, which provides complete comfort and privacy.
The apartment is spread over two floors with a total area of 375.84 m², of which 225.35 m² is usable area.
Area breakdown:
2nd floor – apartment
Hallway: 5.2 m²
Kitchen, living room and dining room: 57.7 m²
Toilet: 1.7 m²
Laundry room: 2.6 m²
Hallway: 7.7 m²
Bedroom 1: 13.3 m²
Bathroom 1: 4.7 m²
Bedroom 2: 14.4 m²
Bathroom 2: 4.9 m²
Bedroom 3: 14.4 m²
Bathroom 3: 4.9 m²
Balcony: 8.1 m² (useful 6.1 m²)
Covered terrace 1: 27 m² (useful 20.3 m²)
Covered terrace 2: 20.8 m² (useful 15.6 m²)
Total 2nd floor: 187.40 m² (useful 173.43 m²
Additional spaces
Storage: 4.3 m² (usable 3.2 m²)
Parking spaces 5 and 6: 35.6 m² (usable 8.9 m²)
Roof terrace
Covered terrace: 10.7 m² (usable 5.3 m²)
Open terrace: 137.9 m² (usable 34.5 m²)
TOTAL: 375.84 m² (usable 225.35 m²)
Special benefits:
Roof terrace with the possibility of installing a summer kitchen, swimming pool, jacuzzi or pergola.
Direct elevator to the apartment and to the roof terrace.
First row to the sea - open view and complete privacy.
Optional additional equipment at the customer's request (€140,000.00):
Bioclimatic pergola (34 m²)
Swimming pool or jacuzzi (7×3 m)
Summer kitchen
Outdoor furniture for the roof terrace
Building and apartment specifications
Facade: ETICS system
Woodwork: Schüco aluminum, solar-control glass for optimal sun protection
Elevator: OTIS with direct access to all floors, including the roof terrace
Ceiling height: 268 cm
Darkening and sun protection: aluminum sliding shutters on the loggias
Smart systems: motorized venetian blinds in the bedrooms, mosquito nets on all windows and doors, Wi-Fi control of heating and cooling
Entrance door: Kolnoa burglar-proof and fire-resistant, with code entry and fingerprint reader
Interior door: luxurious, floor-to-ceiling, frameless
Insulation: additional sound and thermal insulation between apartments
Comfort and luxury
Floor heating throughout the apartment (Vaillant/Mitsubishi heat pumps)
Mitsubishi air conditioners in every room and living room
Built-in water softening and purification system
Top quality bathroom equipment: Grohe/Hansgrohe, Villeroy & Boch sanitary ware, large ceramic formats (240x120 or 300x120 cm), walk-in shower
The apartment stands out with a spacious living room, a large covered terrace and a roof terrace ideal for enjoying the outdoors, and a top standard of construction and equipment.
Contact for more information and viewing:
Phone: +385 95 735 5171
E-mail: info@prestigeinvest.hr
Intrnal number: 607
REC ID: 1220847
PENTHOUSE mit privatem Aufzug und Dachterrasse - 1. Reihe
LUXUS-PENTHOUSE ZU VERKAUFEN – ZATON, ERSTE REIHE ZUM MEER
Zum Verkauf steht ein exklusives Penthouse in erster Meeresreihe in einem ruhigen Viertel von Zaton.
Das Gebäude wurde nach höchsten Standards mit hochwertigen Materialien und modernster Technologie erbaut. Das Penthouse verfügt über einen Aufzug, der direkt zur Wohnung und zur Dachterrasse führt und so für Komfort und Privatsphäre sorgt.
Die Wohnung erstreckt sich über zwei Etagen und hat eine Gesamtfläche von 375,84 m², davon 225,35 m² Nutzfläche.
Flächenaufteilung:
2. OG – Wohnung
Flur: 5,2 m²
Küche, Wohn- und Esszimmer: 57,7 m²
WC: 1,7 m²
Waschküche: 2,6 m²
Flur: 7,7 m²
Schlafzimmer 1: 13,3 m²
Badezimmer 1: 4,7 m²
Schlafzimmer 2: 14,4 m²
Badezimmer 2: 4,9 m²
Schlafzimmer 3: 14,4 m²
Badezimmer 3: 4,9 m²
Balkon: 8,1 m² (nutzfläche 6,1 m²)
Überdachte Terrasse 1: 27 m² (nutzfläche 20,3 m²)
Überdachte Terrasse 2: 20,8 m² (nutzfläche 15,6 m²)
Gesamt 2. Obergeschoss: 187,40 m² (Nutzfläche 173,43 m²)
Zusätzliche Flächen
Lagerraum: 4,3 m² (Nutzfläche 3,2 m²)
Stellplätze 5 und 6: 35,6 m² (Nutzfläche 8,9 m²)
Dachterrasse
Überdachte Terrasse: 10,7 m² (Nutzfläche 5,3 m²)
Freie Terrasse: 137,9 m² (Nutzfläche 34,5 m²)
GESAMTFLACHE: 375,84 m² (Nutzfläche 225,35 m²)
Besondere Vorteile:
Dachterrasse mit der Möglichkeit, eine Sommerküche, einen Swimmingpool, einen Whirlpool oder eine Pergola zu installieren.
Direkter Aufzug zur Wohnung und zur Dachterrasse.
Erste Reihe zum Meer – freier Blick und absolute Privatsphäre.
Optionale Zusatzausstattung auf Kundenwunsch (140.000,00 €):
Bioklimatische Pergola (34 m²)
Schwimmbad oder Whirlpool (7×3 m)
Sommerküche
Gartenmöbel für die Dachterrasse
Gebäude- und Wohnungsausstattung
Fassade: WDVS-System
Holzarbeiten: Schüco Aluminium, Sonnenschutzglas für optimalen Sonnenschutz
Aufzug: OTIS mit direktem Zugang zu allen Etagen, einschließlich der Dachterrasse
Deckenhöhe: 268 cm
Verdunkelung und Sonnenschutz: Aluminium-Schiebeläden an den Loggien
Intelligente Systeme: motorisierte Jalousien in den Schlafzimmern, Moskitonetze an allen Fenstern und Türen, WLAN-Steuerung von Heizung und Kühlung
Eingangstür: Kolnoa einbruch- und feuerhemmend, mit Codeeingabe und Fingerabdruckleser
Innentür: luxuriös, raumhoch, rahmenlos
Isolierung: zusätzliche Schall- und Wärmedämmung zwischen den Wohnungen
Komfort und Luxus
Fußbodenheizung in der gesamten Wohnung (Vaillant/Mitsubishi Wärmepumpen)
Mitsubishi Klimaanlagen in jedem Zimmer und Wohnzimmer
Eingebaute Wasserenthärtungs- und -reinigungsanlage
Hochwertige Badezimmerausstattung: Sanitärkeramik von Grohe/Hansgrohe, Villeroy & Boch, große Keramikformate (240 x 120 oder 300 x 120 cm), ebenerdige Dusche
Die Wohnung besticht durch ein geräumiges Wohnzimmer, eine große überdachte Terrasse und eine Dachterrasse, die ideal zum Genießen der Natur ist, sowie durch einen erstklassigen Bau- und Ausstattungsstandard.
Kontakt für weitere Informationen und Besichtigungen:
Telefon: +385 95 735 5171
E-Mail: info@prestigeinvest.hr
Interne Nummer: 607
REC ID: 1220847
Numero interno: 607
REC ID: 1220847
Внутренний номер: 607
REC ID: 1220847
ZATON, NIN
ZADARSKA
Hrvatska (Croatia)
44,2212809483
15,1749250112
No video
|
Wenn Sie den Anbieter kontaktieren bitte anführen Sie die Immobilienkennziffer: REC-1220847

Zadar
Telefon 1: 0957355171
Telefon 2: 0955888082
GSM: 0957355171
Web site:
https://prestigeinvest.hr...
Letzte Immobilien des Verkäufers
- Wohnung, ZADAR (580,000 €)
- Haus, POLJICA (960,000 €)
- Haus, BUJE (1,380,000 €)
- Wohnung, ZADAR (506,090 €)
- Wohnung, ZADAR (532,100 €)
- Wohnung, ZADAR (532,100 €)
- Wohnung, ZADAR (506,090 €)
- Haus, SUKOŠAN (2,500,000 €)
- Wohnung, SUKOŠAN (251,070 €)
- Wohnung, SUKOŠAN (273,480 €)

|










