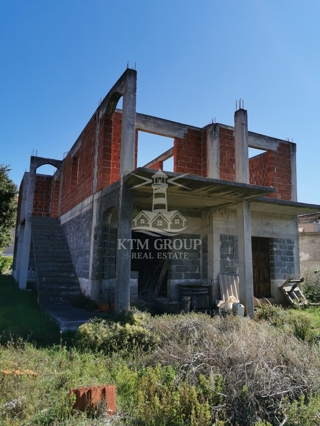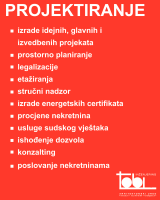
|
| Preis: |
220,000 €
|
| Stadt: |
BIBINJE |
| Areal: |
227 m2 |
| Zimmer: |
8 |
| Aussicht: |
auf das Mer |
| Grundstück: |
384 m2 |
| Badezimmer: |
3 |
| Anzahl der Besucher: |
Anzahl der Besucher |
|
Započeta zgrada sa građevinskom dozvolom!
Prodaje se započeta zgrada s tri stana u mirnom dijelu Bibinja.
Vlasnik posjeduje svu potrebnu dokumentaciju za nastavak radova.
Nalazi se na zemljištu površine 384 m2.
S prvog kata se pruža pogled na more!
Lokacija ove nekretnine je dodatna prednost, nalazi se u blizini autoputa, zračne luke, pomorske luke, Marine Dalmacija, a svi bitni sadržaji mogu se pronaći u krugu 500 metara.
Stambena građevina bi bila katnosti prizemlje i prvi kat. Sastojala bi se od tri (3) stambene
jedinice. U prizemlju će se nalaziti jedna stambena jedinica koja se sastojati od: ulaza,
kuhinje/blagovaonice, dnevnog boravka, dvije spavaće sobe i kupaonice. U prostoru
prizemlja se nalaze i dva spremišta koja imaju zasebne ulaze s vanjske strane na
jugozapadnoj strani građevine.
Na katu se nalaze još dvije stambene jedinice. Stambena jedinica smještena u
sjeveroistočnom dijelu se sastoji od: hodnika, kupaonice, spavaće sobe, ostave i jedne
prostorije u kojoj je smještena kuhinja, blagovaonica i dnevni boravak. Druga stambena
jedinica smještena u jugozapadnom dijelu se sastoji od: hodnika, kupaonice, dvije spavaće
sobe, terase koja je djelomično natkrivena i od jedne prostorije u kojoj je smještena kuhinja,
blagovaonica i dnevni boravak.
KONSTRUKCIJA
Dio stambene građevine (konstrukcija) koji je već izveden je izgrađen u čvrstoj gradnji na
armiranobetonskim trakastim temeljima dim. 50x50 cm, nadtemeljnim AB zidovima debljine 30
cm. Nosivi zidovi su izvedeni od betonskog bloka debljine 30 cm u prostoru prizemlja i blok
opeke debljine 30 i 20 cm u prostoru kata, te horizontalnim i vertikalnim AB serklažima. Stupovi
i grede su izvedeni od armiranog betona. Stropna ploča iznad prizemlja je izvedena kao FERT
konstrukcija. Stubište je izvedeno kao jednokrako AB stubište. Terase su izvedene od punih AB
ploča debljine 16 cm.
Potrebno je izvesti AB podnu ploču prizemlja koja će biti debljine 15 cm. Također potrebno je
izvesti stropnu konstrukciju (ujedno koja je i krovna konstrukcija) iznad prvog kata koja će biti
ravna konstrukcija tipa FERT. Iznad podesta stubišta i iznad dijela terase na katu izvesti će se
puna AB ploča debljine 16 cm.
Dio pregradni zidovi će se izvesti od Ytong blokova, a dio od gipskartonskih ploča sa
postavljenom toplinskom i zvučnom izolacijom u sredini.
Bibinje su turističko mjesto na moru 6 km jugoistočno od grada Zadra sa svojom 4 km dugom obalom, plažama i šetnicama. Bibinje imaju oko 4000 stanovnika koji žive uglavnom od turizma, poljoprivrede i ribarstva.
Na području Bibinja u smjeru Sukošana nalazi se Marina Dalmacija na više od 70000 m2 sa kapacitetom od 1400 vezova za jahte i brodice je najveća marina na Jadranu.
Interni broj: 1222396 REC - 36
REC ID: 1222396
Building started with building permit!
A three-apartment building in progress is for sale in a quiet part of Bibinje.
The owner has all the necessary documentation to continue the work.
It is located on a plot of land measuring 384 m2.
The first floor offers a sea view!
The location of this property is an additional advantage, it is located near the highway, airport, seaport, Marina Dalmacija, and all important facilities can be found within a 500-meter radius.
The residential building would have a ground floor and first floor. It would consist of three (3) residential
units. On the ground floor there will be one residential unit consisting of: entrance,
kitchen/dining room, living room, two bedrooms and a bathroom. On the ground floor there are also two storage rooms with separate entrances from the outside on the
southwestern side of the building.
On the first floor there are two more residential units. The residential unit located in the northeast part consists of: a hallway, bathroom, bedroom, storage room and one room containing the kitchen, dining room and living room. The second residential unit located in the southwest part consists of: a hallway, bathroom, two bedrooms, a partially covered terrace and one room containing the kitchen, dining room and living room.
STRUCTURE
The part of the residential building (structure) that has already been built is built in solid construction on
reinforced concrete strip foundations measuring 50x50 cm, with 30 cm thick reinforced concrete walls above the foundation. The load-bearing walls are made of 30 cm thick concrete blocks in the ground floor area and 30 and 20 cm thick brick blocks in the first floor area, and horizontal and vertical reinforced concrete rings. The columns and beams are made of reinforced concrete. The ceiling slab above the ground floor is made of FERT construction. The staircase is made of a single-flight reinforced concrete staircase. The terraces are made of solid reinforced concrete slabs 16 cm thick.
It is necessary to build an reinforced concrete floor slab on the ground floor, which will be 15 cm thick. It is also necessary to build a ceiling structure (which is also the roof structure) above the first floor, which will be a flat FERT construction. Above the landing of the stairs and above part of the terrace on the first floor will be performed
full AB plate 16 cm thick.
Part of the partition walls will be made of Ytong blocks, and part of plasterboard with
installed heat and sound insulation in the middle.
Bibinje is a tourist resort on the sea 6 km southeast of the city of Zadar with its 4 km long coastline, beaches and promenades. Bibinje has about 4000 inhabitants who live mainly from tourism, agriculture and fishing. In the area of Bibinje in the direction of Sukošan is located Marina Dalmacija on more than 70000 m2 with a capacity of 1400 berths for yachts and boats, it is the largest marina on the Adriatic.
Intrnal number: 36
REC ID: 1222396
Baubeginn mit Baugenehmigung!
Ein im Bau befindliches Dreifamilienhaus steht in einem ruhigen Stadtteil von Bibinje zum Verkauf.
Der Eigentümer verfügt über alle notwendigen Unterlagen für die Bauarbeiten.
Das Grundstück ist 384 m² groß.
Vom ersten Stock aus hat man Meerblick!
Die Lage dieser Immobilie ist ein weiterer Vorteil: Sie befindet sich in der Nähe der Autobahn, des Flughafens, des Seehafens und der Marina Dalmacija. Alle wichtigen Einrichtungen befinden sich im Umkreis von 500 Metern.
Das Wohngebäude hätte ein Erdgeschoss und ein Obergeschoss und bestünde aus drei (3) Wohneinheiten. Im Erdgeschoss befindet sich eine Wohneinheit mit Eingang, Küche/Esszimmer, Wohnzimmer, zwei Schlafzimmern und einem Badezimmer. Im Erdgeschoss befinden sich außerdem zwei Abstellräume mit separaten Eingängen von außen an der Südwestseite des Gebäudes.
Im ersten Stock befinden sich zwei weitere Wohneinheiten. Die im nordöstlichen Teil gelegene Wohneinheit besteht aus: einem Flur, einem Badezimmer, einem Schlafzimmer, einem Abstellraum und einem Raum mit Küche, Esszimmer und Wohnzimmer. Die zweite Wohneinheit im südwestlichen Teil besteht aus: einem Flur, einem Badezimmer, zwei Schlafzimmern, einer teilweise überdachten Terrasse und einem Raum mit Küche, Esszimmer und Wohnzimmer.
STRUKTUR
Der bereits errichtete Teil des Wohngebäudes (Struktur) ist in Massivbauweise auf Stahlbeton-Streifenfundamenten mit den Abmessungen 50 x 50 cm errichtet. Darüber befinden sich 30 cm dicke Stahlbetonwände. Die tragenden Wände bestehen aus 30 cm dicken Betonblöcken im Erdgeschoss und 30 bzw. 20 cm dicken Ziegelblöcken im Obergeschoss sowie horizontalen und vertikalen Stahlbetonringen. Stützen und Balken bestehen aus Stahlbeton. Die Deckenplatte über dem Erdgeschoss besteht aus einer FERT-Konstruktion. Das Treppenhaus ist eine einläufige Stahlbetontreppe. Die Terrassen bestehen aus 16 cm dicken Stahlbeton-Massivplatten.
Im Erdgeschoss ist eine 15 cm dicke Stahlbeton-Bodenplatte erforderlich. Über dem Obergeschoss ist außerdem eine Deckenkonstruktion (die gleichzeitig die Dachkonstruktion darstellt) in einer flachen FERT-Konstruktion erforderlich. Über dem Treppenabsatz und einem Teil der Terrasse im ersten Stock werden 16 cm dicke AB-Platten verlegt. Die Trennwände bestehen zum Teil aus Ytong-Blöcken, zum Teil aus Gipskartonplatten mit einer dazwischenliegenden Wärme- und Schalldämmung.
Bibinje ist ein Ferienort am Meer 6 km südöstlich der Stadt Zadar mit seiner 4 km langen Küste, Stränden und Promenaden. Bibinje hat etwa 4000 Einwohner, die hauptsächlich vom Tourismus, der Landwirtschaft und der Fischerei leben. Auf dem Gebiet von Bibinje in Richtung Sukošan befindet sich die Marina Dalmacija auf mehr als 70.000 m2 mit einer Kapazität von 1400 Liegeplätzen für Yachten und Boote. Sie ist die größte Marina an der Adria.
Interne Nummer: 36
REC ID: 1222396
Numero interno: 36
REC ID: 1222396
Внутренний номер: 36
REC ID: 1222396
BIBINJE
ZADARSKA
Hrvatska (Croatia)
44,0705307069
15,2827339827
No video
|
Wenn Sie den Anbieter kontaktieren bitte anführen Sie die Immobilienkennziffer: REC-1222396

Zadar
Telefon 1: 098388983
Telefon 2: 0958284392
GSM: 098388983
Letzte Immobilien des Verkäufers
- Wohnung, POSEDARJE (150,000 €)
- Wohnung, VINJERAC (230,000 €)
- Grundstück, PRIDRAGA (36,000 €)
- Wohnung, KOŽINO (260,000 €)
- Wohnung, ZADAR (250,230 €)
- Wohnung, ZADAR (233,680 €)
- Wohnung, SUKOŠAN (290,000 €)
- Wohnung, ZADAR (333,870 €)
- Wohnung, SUKOŠAN (314,000 €)
- Wohnung, SUKOŠAN (273,000 €)

|










