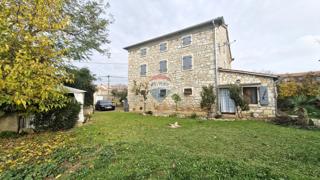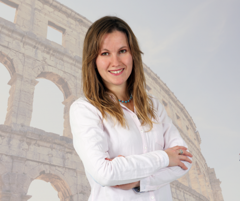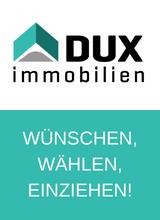
|
| Preis: |
369,000 €
|
| Stadt: |
POREČ |
| Areal: |
194 m2 |
| Zimmer: |
5 |
| Grundstück: |
900 m2 |
| Badezimmer: |
2 |
| Anzahl der Besucher: |
Anzahl der Besucher |
|
Poreč, šira okolica- renovirana istarska kuća, 194 m², 900 m² okućnice
RE/MAX Centar nekretnina iz svoje ponude izdvaja renoviranu istarsku kuću s četiri spavaće sobe, kuća koja može funkcionirati kao dvije stambene jedinice ili kao jedna velika obiteljska kuća. U mirnom mjestu u okolici Poreča prodaje se potpuno renovirana kamena kuća u autentičnom istarskom stilu, s puno pažnje posvećene detaljima, drvu i kamenu.
Kuća površine 194 m2 prostire se na tri etaže i može funkcionirati kao dvije zasebne stambene jedinice, zahvaljujući odvojenim ulazima.
Iako je kuća dvojna, potpuna privatnost je zajamčena – ima vlastiti zaseban ulaz, a nema nikakvu fizičku povezanost s drugom stranom objekta, pa se dojam samostojeće kuće u potpunosti zadržava.
U prizemlju se nalazi prostrani otvoreni dnevni dio koji objedinjuje kuhinju, blagovaonu i dnevni boravak s velikim kaminom. Rustikalni detalji, prirodni materijali i stari istarski alati stvaraju poseban ugođaj doma. Iz hodnika se dolazi do spavaće sobe i kupaonice, a soba ima i vlastiti izlaz u dvorište.
Na prvi kat vodi vanjsko stubište. Kat se sastoji od dvije spavaće sobe (veće i manje), kupaonice te dnevnog dijela s kuhinjom i blagovaonom.
Unutarnje stepenice vode na drugi kat, prostranu galeriju odnosno visoko potkrovlje koje može služiti kao glavna spavaća soba s vlastitom kupaonicom.
Kuću okružuje okućnica od 900 m2, u potpunosti unutar građevinskog područja. Od ukupne površine, 689 m² predstavlja slobodnu građevinsku zonu koja nudi mogućnost dodatne izgradnje ili uređenja prema željama budućih vlasnika. U dvorištu se nalazi i zog za boćanje, koji se može dodatno urediti i oplemeniti prema željama budućih vlasnika.
Lokacija je mirna, ali praktična – trgovine, kafići i osnovni sadržaji nalaze se svega 4 minute vožnje, dok je Poreč udaljen 15 minuta.
Ova kuća idealna je kao obiteljski dom, kuća za odmor ili ulaganje u turistički najam, a svojom toplinom i autentičnim istarskim šarmom osvaja na prvi pogled.
Interni broj: 1234923 REC - 300041114-65
REC ID: 1234923
Poreč, wider area – renovated Istrian house, 194 m² living space, 900 m² plot
RE/MAX Centar nekretnina presents a beautifully renovated Istrian house with four bedrooms — a property that can function either as two separate residential units or as one large family home.
Located in a peaceful village near Poreč, this fully renovated stone house has been restored in an authentic Istrian style, with great attention to detail, wood, and stone.
The house has a total area of 194 m², spread over three floors, and can operate as two independent units thanks to its separate entrances.
Although it is a semi-detached house, full privacy is guaranteed – it has its own private entrance and no physical connection to the adjoining property, preserving the feeling of a detached home.
The ground floor features a spacious open-plan living area combining a kitchen, dining room, and living room with a large fireplace. Rustic details, natural materials, and traditional Istrian tools create a unique homely atmosphere. From the hallway, you reach a bedroom and a bathroom, and the bedroom also has direct access to the courtyard.
An external staircase leads to the first floor, which consists of two bedrooms (one larger, one smaller), a bathroom, and an open living space with a kitchen and dining area.
Internal stairs lead to the second floor — a spacious gallery or high attic that can serve as the master bedroom with its own bathroom.
The property includes a 900 m² garden, entirely within the building zone. Of the total area, 689 m² represents a free building zone offering the possibility for additional construction or landscaping according to the wishes of the future owners. In the courtyard, there is also a bocce court that can be further arranged and enhanced as desired. In the yard, there is also a bocce court, which can be further arranged and customized according to the wishes of the future owners.
The location is quiet yet practical – shops, cafés, and essential amenities are only a 4-minute drive away, while Poreč is just 15 minutes away.
This house is ideal as a family home, a holiday residence, or an investment in tourist rental, and it captivates at first sight with its warmth and authentic Istrian charm.
Intrnal number: 300041114-65
REC ID: 1234923
Poreč, Großraum – renoviertes istrisches Haus, 194 m² Wohnfläche, 900 m² Grundstück
RE/MAX Centar nekretnina präsentiert ein komplett renoviertes istrisches Steinhaus mit vier Schlafzimmern – ein Haus, das entweder als zwei separate Wohneinheiten oder als ein großes Familienhaus genutzt werden kann.
Das Haus befindet sich in einer ruhigen Ortschaft in der Nähe von Poreč und wurde im authentischen istrischen Stil vollständig renoviert – mit viel Liebe zum Detail, zu Holz und Stein.
Das Haus hat eine Wohnfläche von 194 m², verteilt auf drei Etagen, und kann dank der getrennten Eingänge als zwei eigenständige Wohneinheiten genutzt werden.
Obwohl es sich um eine Doppelhaushälfte handelt, ist volle Privatsphäre garantiert – mit eigenem Eingang und ohne physische Verbindung zur Nachbarhälfte, wodurch der Eindruck eines freistehenden Hauses vollständig erhalten bleibt.
Im Erdgeschoss befindet sich ein großzügiger, offener Wohnbereich mit Küche, Esszimmer und Wohnzimmer mit großem Kamin. Rustikale Details, natürliche Materialien und alte istrische Werkzeuge schaffen eine besondere, gemütliche Atmosphäre. Vom Flur gelangt man zu einem Schlafzimmer und einem Badezimmer; das Schlafzimmer hat zudem direkten Zugang zum Garten.
Eine Außentreppe führt in den ersten Stock, der aus zwei Schlafzimmern (einem größeren und einem kleineren), einem Badezimmer sowie einem Wohnbereich mit Küche und Esszimmer besteht.
Eine innere Treppe führt in das zweite Obergeschoss – eine geräumige Galerie bzw. ein hohes Dachgeschoss, das als Hauptschlafzimmer mit eigenem Bad genutzt werden kann.
Das Haus ist von einem 900 m² großen Grundstück umgeben, das sich vollständig innerhalb der Bauzone befindet. Von der Gesamtfläche entfallen 689 m² auf eine freie Bauzone, die die Möglichkeit für zusätzliche Bebauung oder Gestaltung nach den Wünschen der zukünftigen Eigentümer bietet. Im Hof befindet sich auch eine Bocciabahn, die weiter gestaltet und verschönert werden kann. Im Hof befindet sich auch eine Boccia-Bahn, die nach Wunsch der zukünftigen Eigentümer weiter gestaltet werden kann.
Die Lage ist ruhig, aber dennoch praktisch – Geschäfte, Cafés und grundlegende Einrichtungen sind nur 4 Fahrminuten entfernt, während Poreč in 15 Minuten erreichbar ist.
Dieses Haus ist ideal als Familienhaus, Ferienhaus oder Investition für touristische Vermietung und besticht auf den ersten Blick durch seine Wärme und seinen authentischen istrischen Charme.
Interne Nummer: 300041114-65
REC ID: 1234923
Parenzo, area più ampia – casa istriana ristrutturata, 194 m² di superficie abitabile, 900 m² di terreno
RE/MAX Centar nekretnina propone una splendida casa istriana ristrutturata con quattro camere da letto – una proprietà che può funzionare come due unità abitative indipendenti oppure come un'unica grande casa familiare.
Situata in una località tranquilla nei dintorni di Parenzo, questa casa in pietra è stata completamente ristrutturata nello stile autentico istriano, con grande attenzione ai dettagli, al legno e alla pietra.
La casa ha una superficie di 194 m², distribuita su tre piani, e può funzionare come due unità abitative separate grazie agli ingressi indipendenti.
Anche se è una casa bifamiliare, la privacy è totale – dispone di un ingresso privato e non ha alcun collegamento fisico con l'altra parte dell'edificio, mantenendo così la sensazione di una casa indipendente.
Al piano terra si trova un ampio spazio aperto che unisce cucina, sala da pranzo e soggiorno con grande camino. I dettagli rustici, i materiali naturali e gli antichi utensili istriani creano un'atmosfera calda e accogliente. Dal corridoio si accede a una camera da letto e a un bagno; la camera ha anche un'uscita diretta sul cortile.
Una scala esterna conduce al primo piano, composto da due camere da letto (una più grande e una più piccola), un bagno e una zona giorno con cucina e sala da pranzo.
Una scala interna porta al secondo piano – una spaziosa galleria o mansarda alta che può servire come camera padronale con bagno privato.
La proprietà è circondata da un giardino di 900 m², interamente all'interno della zona edificabile. Della superficie totale, 689 m² rappresentano una zona edificabile libera che offre la possibilità di ulteriori costruzioni o sistemazioni secondo i desideri dei futuri proprietari. Nel cortile si trova anche un campo da bocce, che può essere ulteriormente sistemato e valorizzato secondo le proprie preferenze. Nel cortile si trova anche un campo da bocce, che può essere ulteriormente sistemato e personalizzato secondo i desideri dei futuri proprietari.
La posizione è tranquilla ma comoda – negozi, bar e servizi essenziali si trovano a soli 4 minuti di auto, mentre Parenzo dista 15 minuti.
Questa casa è ideale come abitazione familiare, casa vacanze o investimento per locazione turistica, e conquista al primo sguardo con il suo calore e l'autentico fascino istriano.
Numero interno: 300041114-65
REC ID: 1234923
Дом Poreč okolica, Poreč, 194m2
Описание на русском языке отсутствует. Пожалуйста, посмотрите описания на других языках
Внутренний номер: 300041114-65
REC ID: 1234923
POREČ
ISTARSKA
Hrvatska (Croatia)
45,2415852931
13,617672438
No video
|
Wenn Sie den Anbieter kontaktieren bitte anführen Sie die Immobilienkennziffer: REC-1234923

Telefon 1: uz agenta
Web site:
https://www.remax-centarn...
Letzte Immobilien des Verkäufers
- Haus, DONJA DUBRAVA (159,000 €)
- Wohnung, MEDVEŠČAK (699,000 €)
- Wohnung, DRAŽICE (244,000 €)
- Grundstück, MARTINOVO SELO (137,000 €)
- Geschäftsraum, SAVSKI GAJ (165,000 €)
- Haus, STUDENA (145,000 €)
- Grundstück, SVETVINČENAT (120,000 €)
- Grundstück, SVETVINČENAT (85,000 €)
- Wohnung, NOVIGRAD (240,000 €)
- Wohnung, TRNSKO (560 €)

|













