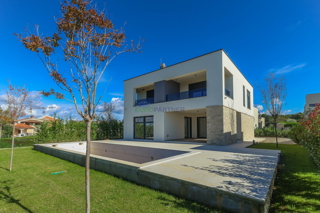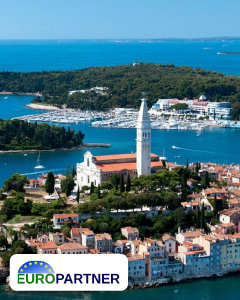
|
| Preis: |
1,050,000 €
|
| Stadt: |
POREČ |
| Areal: |
240 m2 |
| Zimmer: |
5 |
| Parkplatz: |
36 m2 |
| Aussicht: |
auf das Mer |
| Grundstück: |
750 m2 |
| Badezimmer: |
4 |
|
Samostojeća luksuzna vila s pogledom na more
Samostojeća luksuzna vila s pogledom na more, smjestila se na 4 km udaljenosti od grada Poreča. Osnovna karakteristika ove luksuzne vile je atraktivan i svevremenski dizajn.
Ova prekrasna vila nudi stambeni prostor od Površine je 240m2 koji se prostiru na dvije etaže: prizemlje i prvi kat
Interijer prizemlja koji se odlikuje otvorenim tlocrtom s dosta prirodne svjetlosti nudi ugođaj modernog i urbanog doma koji u potpunosti slavi moderan dizajn. U njemu se vrlo dominantno ističe dnevni prostor s velikom kuhinjom, blagovaonicom i dnevnim boravkom s izlazom na vanjsku natkrivenu terasu te jedna spavaća soba s kupaonicom, ostava i wc za goste.
Unutarnje stepenište povezuje prizemlje s prvim katom gdje se nalaze još tri vrlo prostrane spavaće sobe s kupaonicama i terasama sa kojih se pruža pogled na more i maslinik.
Vila je izgrađena na parceli od 750m2 ,u uređenom vrtu nalazi se grijani bazen od 40m2 sa sunčalištem te travnate površine zasađene mediteranskim biljkama.
U procesu gradnje korišteni su vrhunski materijali , što budućim vlasnicima osigurava maksimalnu kvalitetu življenja.
Grijanje: Toplinska pumpa Panasonic i podno grijanje „UPONOR"
Hlađenje: Daikin klima uređaji
Izolacija: 10 cm stiropor i stirodur
Stolarija aluminij , "WICONA" okovi sa thermo staklom
Sanitarije u kupaonicama „PAFFONI i CATALANO"
Ravni krov Gerberit sa Pluvia sustavom
Kamen Dalmacija i keramika Modena
Video nadzor i alarmni sustav
Biometrijska brava
Grijani bazen zasebnom dizalicom topline, te elektroliza vode sa automatskom regulacijom Pf faktora
Interni broj: 798648 REC - L-0471
REC ID: 798648
Porec -Detached luxury villa with sea views
Detached luxury villa with sea view, located 4 km from the city of Poreč. The main feature of this luxury villa is its attractive and timeless design.
This beautiful villa offers living space of 240m2 spread over two floors: ground floor and first floor.
The interior of the ground floor, which is characterized by an open floor plan with plenty of natural light, offers the atmosphere of a modern and urban home that fully celebrates modern design. In it, the living area with a large kitchen, dining room and living room with access to the outdoor covered terrace and one bedroom with bathroom, storage room and guest toilet stand out very dominantly.
An internal staircase connects the ground floor with the first floor, where there are three more spacious bedrooms with bathrooms and terraces with a view of the sea and the olive grove.
The villa is built on a plot of 750m2, in the landscaped garden there is a heated pool of 40m2 with a sunbathing area and grassy areas planted with Mediterranean plants.
Top quality materials were used in the construction process, which ensures the maximum quality of life for the future owners.
Heating: Panasonic heat pump and UPONOR underfloor heating
Cooling: Daikin air conditioners
Insulation: 10 cm Styrofoam and Styrodur
Aluminum joinery, "WICONA" fittings with thermo glass
Sanitary ware in the "PAFFONI and CATALANO" bathrooms
Gerberit flat roof with Pluvia system
Dalmatian stone and Modena ceramics
Video surveillance and alarm system
Biometric lock
Heated pool with a separate heat pump, and water electrolysis with automatic Pf factor regulation
Intrnal number: L-0471
REC ID: 798648
Porec -Freistehende Luxusvilla mit Meerblick
Freistehende Luxusvilla mit Meerblick, 4 km von der Stadt Poreč entfernt. Das Hauptmerkmal dieser Luxusvilla ist ihr attraktives und zeitloses Design.
Diese wunderschöne Villa bietet eine Wohnfläche von 240 m2, verteilt auf zwei Etagen: Erdgeschoss und erste Etage.
Das Innere des Erdgeschosses, das sich durch einen offenen Grundriss mit viel natürlichem Licht auszeichnet, bietet die Atmosphäre eines modernen und urbanen Zuhauses, das modernes Design voll und ganz zelebriert. Darin stechen der Wohnbereich mit großer Küche, Esszimmer und Wohnzimmer mit Zugang zur überdachten Außenterrasse sowie ein Schlafzimmer mit Bad, Abstellraum und Gäste-WC sehr dominant hervor.
Eine Innentreppe verbindet das Erdgeschoss mit dem ersten Stock, wo sich drei weitere geräumige Schlafzimmer mit Badezimmern und Terrassen mit Blick auf das Meer und den Olivenhain befinden.
Die Villa steht auf einem Grundstück von 750m2, im angelegten Garten befindet sich ein beheizter Pool von 40m2 mit Liegewiese und mit mediterranen Pflanzen bepflanzten Rasenflächen.
Beim Bau wurden hochwertige Materialien verwendet, die den zukünftigen Eigentümern ein Höchstmaß an Lebensqualität gewährleisten.
Heizung: Panasonic-Wärmepumpe und UPONOR-Fußbodenheizung
Kühlung: Daikin-Klimaanlagen
Isolierung: 10 cm Styropor und Styrodur
Aluminiumschreinerei, Beschläge „WICONA" mit Thermoglas
Sanitärartikel in den Badezimmern „PAFFONI und CATALANO".
Gerberit-Flachdach mit Pluvia-System
Dalmatinerstein und Modena-Keramik
Videoüberwachungs- und Alarmsystem
Biometrisches Schloss
Beheizter Pool mit separater Wärmepumpe und Wasserelektrolyse mit automatischer Pf-Faktor-Regulierung
Interne Nummer: L-0471
REC ID: 798648
Parenzo - Villa indipendente con piscina
Villa di lusso indipendente con vista mare, situata a 4 km dalla città di Parenzo. La caratteristica principale di questa villa di lusso è il suo design accattivante e senza tempo.
Questa bellissima villa offre una superficie abitabile di 240 mq distribuita su due piani: piano terra e primo piano.
L'interno del piano terra, caratterizzato da un open space con molta luce naturale, offre l'atmosfera di una casa moderna e urbana che celebra pienamente il design moderno. In esso risalta in modo dominante la zona giorno con ampia cucina, sala da pranzo e soggiorno con accesso alla terrazza esterna coperta, oltre ad una camera da letto con bagno, un ripostiglio e un bagno per gli ospiti.
Una scala interna collega il piano terra con il primo piano, dove si trovano altre tre ampie camere da letto con bagni e terrazzi con vista sul mare e sull'oliveto.
La villa è costruita su un terreno di 750 mq, nel giardino paesaggistico si trova una piscina riscaldata di 40 mq con zona solarium e zone erbose piantumate con piante mediterranee.
Nel processo di costruzione sono stati utilizzati materiali di alta qualità, che garantiscono la massima qualità di vita ai futuri proprietari.
Riscaldamento: pompa di calore Panasonic e riscaldamento a pavimento UPONOR
Raffreddamento: condizionatori Daikin
Isolamento: polistirolo da 10 cm e Styrodur
Infissi in alluminio, ferramenta "WICONA" con vetro termico
Sanitari nei bagni "PAFFONI e CATALANO".
Tetto piano Gerberit con sistema Pluvia
Pietra della Dalmazia e ceramica modenese
Impianto di videosorveglianza e allarme
Blocco biometrico
Piscina riscaldata con pompa di calore separata ed elettrolisi dell'acqua con regolazione automatica del fattore Pf
Numero interno: L-0471
REC ID: 798648
Внутренний номер: L-0471
REC ID: 798648
POREČ
ISTARSKA
Hrvatska (Croatia)
45,2415852931
13,617672438
No video
|
Wenn Sie den Anbieter kontaktieren bitte anführen Sie die Immobilienkennziffer: REC-798648

Poreč
Telefon 1: 052433268
GSM: 0989236402
Web site:
https://www.europartner.h...
Letzte Immobilien des Verkäufers
- Haus, VRSAR (730,000 €)
- Haus, MOTOVUN (120,000 €)
- Wohnung, NOVIGRAD (200,000 €)
- Wohnung, POREČ (329,000 €)
- Haus, ROVINJ (350,000 €)
- Wohnung, POREČ (324,690 €)
- Haus, POREČ (625,000 €)
- Wohnung, STOBREČ (785,880 €)
- Wohnung, VISOKA (230,000 €)
- Wohnung, ČERVAR-PORAT (185,000 €)

|









