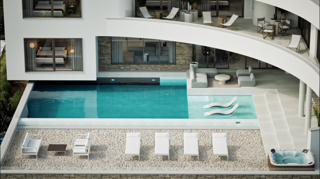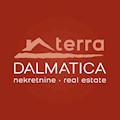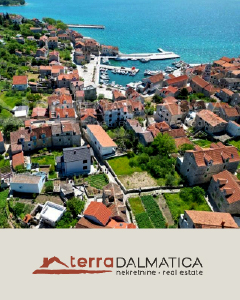
|
| Preis: |
2,800,000 €
|
| Stadt: |
PRIMOŠTEN |
| Areal: |
603 m2 |
| Zimmer: |
5 |
| Grundstück: |
1860 m2 |
| Badezimmer: |
5 |
| Garage: |
1 |
|
Luksuzna vila u Primoštenu – panoramski pogled na more
Nedaleko od Primoštena prodaje se ekskluzivna vila modernog dizajna s panoramskim pogledom na more i obližnji arhipelag. Smještana je na mirnoj lokaciji, na blagoj uzvisini. Vila je novogradnja s očekivanim završetkom radova krajem 2024. godine. Lokacija na kojoj se nalazi nekretnina počela se sve više razvijati s pretežno novim stambenim građevinama što ju čini izvrsnom investicijskom prilikom za mogućnost turističkog poslovanja ili stambeno rješenje. Vila se sastoji od suterena, prizemlja i prvog kata sa specifičnim arhitektonskim rješenjima zbog čega je nekretnina jedinstvena na tržištu, kako dizajnom tako i funkcionalnošću. Vila se sastoji od ukupno 560 m² iskoristive površine, a nalazi se na zemljištu ukupne površine od 1860 m². Ono što će vas osvojiti na prvi pogled kod ove nekretnine je natkriveni ulaz u vilu u dijelu suterena, a u nastavku se nalazi garaža s dva parking mjesta. U suterenu se nalazi i stan za goste koji se sastoji od spavaće sobe, kuhinje, kupaonice i natkrivenog balkona. Osim stana za goste tu se nalazi i veliki prostor za druženje i odmaranje. Unutrašnjim stubištem se dolazi na prizemlje. Prizemlje se sastoji se od prostrane spavaće sobe s kupaonicom i wc-om, dnevnog prostora koji je koncipiran kao open-space prostor s uklopljenom kuhinjom i blagovaonicom te ostave (prostor za skladištenje prehrambenih namirnica). Iz dnevnog boravka kroz staklene stijene pruža se pogled na impresivan dvorišni prostor u kojemu nalazi impozantan bazen od 90 m², sunčalište i prostor za odmaranje, natkriveni dio terase gdje se nalazi prostor za objedovanje tijekom toplijih mjeseci u godini i dvorišna kuhinja. Unutrašnjim stubištem se prilazi na prvi kat koji se sastoji od tri prostrane spavaće sobe, svaka sa svojom vlastitom kupaonicom. Na prvom katu nalazi se wellness sa saunom i jacuzzijem što doprinosi luksuznosti i modernosti nekretnine. Okućnica koja okružuje vilu u cijelosti je vrlo lijepo osmišljena te je uređena i ukrašena mediteranskim biljem i drvećem. Vila je osmišljena za istinske uživatelje mira, mediteranskog ambijenta te opuštenog načina života. Materijali i oprema koja se koristi prilikom izgradnje je visokokvalitetna i među najnovijim na tržištu što budućim vlasnicima omogućava kvalitetu života prema najnovijim standardima. Od opreme i materijala tu se nalaze stropne klime, ALU stolarija, trostruka stakla, podno grijanje putem dizalice topline. Primošten je predivan dalmatinski gradić koji odiše mediteranskim šarmom. Jedan je od najslikovitijih malih gradova na Jadranu s mnoštvom karakterističnih dalmatinskih uskih uličica u staroj jezgri. Popularno je ljetno odredište koje sa svojim plažama privlači mnoštvo turista, no dodatno je zanimljiv jer ima mnoštvo sadržaja te omogućava kvalitetan boravak tijekom cijele kalendarske godine. Osim u starom gradu i prirodnim ljepotama, možete uživati i u raznim morskim delicijama i nadaleko poznatom vinu u nekom od brojnih restorana u Primoštenu. Mediteranska klima s toplim ljetima i proljetnim danima, blagim zimama idealan je izbor za odmor ili život tijekom cijele godine. Lokacija nudi mir i privatnost, a blizina Šibenika, Splita, Trogira ali i NP Krka i NP Kornati kao i dobra prometna povezanost te blizina Zračne luke Kaštela i Zadra omogućit će Vam brz i jednostavan dolazak na omiljeno odredište. Napomena: U oglasu su korišteni renderi Kontaktirajte našeg agenta/agenticu i dogovorite obilazak.
Interni broj: 989484 REC - 3170
REC ID: 989484
Primosten-Croatia, modern design exclusive villa with a panoramic view of the archipelago
Near Primosten, modern design exclusive villa with a panoramic view of the nearby archipelago is for sale. It is located in a quiet location, on a slight elevation, only 1.8 kilometers from the sea and 4 kilometers from the old part of the city. The location where the property is located has begun to develop more and more with mostly new residential buildings, which makes it an excellent investment opportunity for the possibility of a tourist business or a residential solution. The villa consists of a basement, ground floor and first floor with specific architectural solutions, which makes the property unique on the market, both in terms of design and functionality. The villa consists of a total of 560 m² of usable area, and is located on a plot of land with a total area of 1860 m². What will win you over at first glance at this property is the covered entrance to the villa in the basement, and below is a garage with two parking spaces. In the basement there is also a guest suite consisting of a bedroom, kitchen, bathroom and a covered balcony. In addition to the guest suite, there is also a large space for socializing and relaxing. An internal staircase leads to the ground floor. The ground floor consists of a spacious bedroom with a bathroom and a toilet, a living room that is designed as an open-space space with a built-in kitchen and dining room, and a pantry (space for storing foodstuffs). From the living room, through the glass walls, there is a view of the impressive courtyard area, where there is a large swimming pool of 90 m², a sunbathing area and a place to rest, a covered part of the terrace where there is a dining area during the warmer months of the year, and a courtyard kitchen. An internal staircase leads to the first floor, which consists of three spacious bedrooms, each with its own bathroom. On the first floor there is a wellness area with a sauna and a jacuzzi, which contributes to the luxury and modernity of the property. The yard that surrounds the villa is very nicely designed in its entirety and is decorated and decorated with Mediterranean plants and trees. The villa is designed for true enjoyment of peace, Mediterranean ambience and a relaxed lifestyle. The materials and equipment used during construction are of high quality and among the latest on the market, which enables the future owners to have a quality of life according to the latest standards. In terms of equipment and materials, there are ceiling air conditioners, ALU carpentry, triple glazing, underfloor heating via a heat pump. The villa is currently under construction and the expected completion of the works is at the end of 2024. Primosten is a beautiful Dalmatian town that exudes Mediterranean charm. It is one of the most picturesque small towns on the Adriatic with many characteristic Dalmatian narrow streets in the old town. It is a popular summer destination that attracts a lot of tourists with its beaches, but it is additionally interesting because it has a lot of content and enables a quality stay throughout the calendar year. In addition to the old town and natural beauties, you can also enjoy various seafood delicacies and widely known wine in one of the many restaurants in Primosten. The Mediterranean climate with warm summers and spring days, mild winters is an ideal choice for vacation or living throughout the year. The location offers peace and privacy, and the proximity of Sibenik, Split, Trogir, as well as Krka National Park and Kornati National Park, as well as good traffic connections and the proximity of Kaštela and Zadar Airports will allow you to quickly and easily reach your favorite destination. Note: Renderings are used in the ad Contact our agent and arrange a tour.
Intrnal number: 3170
REC ID: 989484
Primosten-Kroatien, exklusive Villa im modernen Design mit Panoramablick auf den Archipel
In der Nähe von Primosten steht eine exklusive Villa im modernen Design mit Panoramablick auf den nahegelegenen Archipel zum Verkauf. Es befindet sich in ruhiger Lage, auf einer leichten Anhöhe, nur 1,8 Kilometer vom Meer und 4 Kilometer von der Altstadt entfernt. Der Standort, an dem sich die Immobilie befindet, hat begonnen, sich immer mehr mit überwiegend neuen Wohngebäuden zu entwickeln, was sie zu einer hervorragenden Investitionsmöglichkeit für die Möglichkeit eines Tourismusunternehmens oder einer Wohnlösung macht. Die Villa besteht aus einem Keller, einem Erdgeschoss und einem ersten Stock mit spezifischen architektonischen Lösungen, die die Immobilie sowohl in Bezug auf Design als auch Funktionalität einzigartig auf dem Markt machen. Die Villa verfügt über eine Gesamtnutzfläche von 560 m² und befindet sich auf einem Grundstück mit einer Gesamtfläche von 1860 m². Was Sie bei dieser Immobilie auf den ersten Blick überzeugt, ist der überdachte Eingang zur Villa im Untergeschoss, darunter befindet sich eine Garage mit zwei Stellplätzen. Im Untergeschoss befindet sich außerdem eine Gästesuite bestehend aus einem Schlafzimmer, einer Küche, einem Badezimmer und einem überdachten Balkon. Neben der Gästesuite gibt es auch einen großen Raum zum geselligen Beisammensein und Entspannen. Eine Innentreppe führt ins Erdgeschoss. Das Erdgeschoss besteht aus einem geräumigen Schlafzimmer mit Bad und WC, einem als Open-Space-Raum konzipierten Wohnzimmer mit integrierter Küche und Esszimmer sowie einer Speisekammer (Raum zur Aufbewahrung von Lebensmitteln). Vom Wohnzimmer aus hat man durch die Glaswände einen Blick auf den beeindruckenden Innenhofbereich, wo sich ein großer Swimmingpool von 90 m², eine Liegewiese und ein Platz zum Ausruhen befinden, ein überdachter Teil der Terrasse, wo sich ein Essbereich in den wärmeren Monaten des Jahres und eine Küche im Innenhof. Eine Innentreppe führt in die erste Etage, die aus drei geräumigen Schlafzimmern mit jeweils eigenem Bad besteht. Im ersten Stock befindet sich ein Wellnessbereich mit Sauna und Whirlpool, der zum Luxus und Modernität der Immobilie beiträgt. Der Garten, der die Villa umgibt, ist in seiner Gesamtheit sehr schön gestaltet und mit mediterranen Pflanzen und Bäumen dekoriert und geschmückt. Die Villa ist für den wahren Genuss von Ruhe, mediterranem Ambiente und einem entspannten Lebensstil konzipiert. Die beim Bau verwendeten Materialien und Geräte sind von hoher Qualität und gehören zu den neuesten auf dem Markt, was den zukünftigen Eigentümern eine Lebensqualität nach neuesten Standards ermöglicht. Was die Ausstattung und Materialien angeht, gibt es Deckenklimaanlagen, ALU-Zimmerei, Dreifachverglasung, Fußbodenheizung über eine Wärmepumpe. Die Villa befindet sich derzeit im Bau und die Fertigstellung der Arbeiten ist für Ende 2024 geplant. Primosten ist eine wunderschöne dalmatinische Stadt, die mediterranen Charme ausstrahlt. Es ist eine der malerischsten Kleinstädte an der Adria mit vielen charakteristischen dalmatinischen engen Gassen in der Altstadt. Es ist ein beliebtes Sommerziel, das mit seinen Stränden viele Touristen anzieht, aber auch interessant ist, weil es viele Inhalte bietet und einen qualitativ hochwertigen Aufenthalt das ganze Kalenderjahr über ermöglicht. Neben der Altstadt und den Naturschönheiten können Sie in einem der vielen Restaurants in Primosten auch verschiedene Meeresfrüchte-Delikatessen und weithin bekannten Wein genießen. Das mediterrane Klima mit warmen Sommern und Frühlingstagen sowie milden Wintern ist das ganze Jahr über eine ideale Wahl für Urlaub oder Wohnen. Die Lage bietet Ruhe und Privatsphäre, und die Nähe zu Sibenik, Split, Trogir sowie zum Nationalpark Krka und Kornati sowie eine gute Verkehrsanbindung und die Nähe zu den Flughäfen Kaštela und Zadar ermöglichen Ihnen eine schnelle und einfache Anreise Ihr Lieblingsziel. Hinweis: In der Anzeige werden Renderings verwendet Kontaktieren Sie unseren Agenten und vereinbaren Sie eine Tour.
Interne Nummer: 3170
REC ID: 989484
Numero interno: 3170
REC ID: 989484
Внутренний номер: 3170
REC ID: 989484
PRIMOŠTEN
ŠIBENSKO-KNINSKA
Hrvatska (Croatia)
43,5891685862
15,9282848718
No video
|
Wenn Sie den Anbieter kontaktieren bitte anführen Sie die Immobilienkennziffer: REC-989484

Šibenik
Telefon 1: 022/213506
GSM: 091/7544313
Web site:
https://www.terradalmatic...
Letzte Immobilien des Verkäufers
- Haus, TRIBUNJ (170,000 €)
- Grundstück, JEZERA (260,000 €)
- Haus, TROGIR (520,000 €)
- Grundstück, ŠIBENIK (275,000 €)
- Grundstück, VINIŠĆE (90,000 €)
- Geschäftsraum, VODICE (1,950,000 €)
- Wohnung, PRIMOŠTEN (790,000 €)
- Wohnung, PRIMOŠTEN (320,000 €)
- Wohnung, PRIMOŠTEN (375,000 €)
- Wohnung, PRIMOŠTEN (375,000 €)

|











