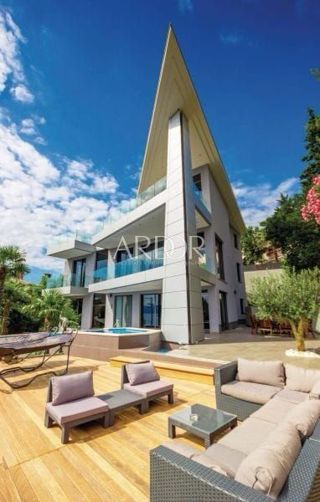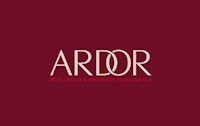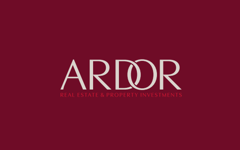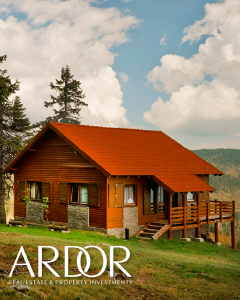
|
| Preis: |
3,990,000 €
|
| Stadt: |
OPATIJA |
| Areal: |
758 m2 |
| Zimmer: |
11 |
| Anzahl der Parkplätze: |
7 |
| Aussicht: |
auf das Mer |
| Grundstück: |
722 m2 |
| Badezimmer: |
4 |
| Garage: |
1 |
| Energieeffizienz: |
A+ |
|
Opatija, ekskluzivna villa sa bazenom
VILLA 758m2 , na okućnici od 722m2+60m2 terase za sunčanje, izgrađene tako da služi kao pergola za parking koji se nalazi ispod nje.
Ovaj objekt se sastoji od garažno-podrumske etaže, prizemlja, prvog i drugog kata. U okućnici su četiri parkirna mjesta, dva do tri parkirna mjesta dobivena su u podrumskom dijelu u kojem se nalazi i strojarnica za grijanje, prostorija za pranje, veiika konoba sa grill kaminom, kupaona, sauna i teretana. Građevina je podijeljena na tri potpuno odvojene i međusobno neovisne stambene jedinice. U prìzemlju su dva stana sa zasebnim ulazima. Prvi stan sastoji se od dnevnog boravka, kuhinje, blagovaone, kupatila i dvije spavaće sobe. Drugi stan je jednosoban sa velikim dnevnim boravkom, kuhinjom, blagovaonom i kupatilom. Treći, centralni stan je troetažan. Povezan je sa podrumskim sadržajem. Na prvom katu je veliki dnevni boravak, kuhinja, blagovaona, dvije spavaće sobe, kupatilo, wc za goste i hodnik. Na drugom katu su dvije spavaće sobe, kupatilo, hodnik i velika whirlpool kada.
Svaka prostorija ima svoju terasu i predivan pogled na more.
Ova VILLA izgrađena je od vrhunskih materijala. Potencijalni kupac dobiva uz svu potrebnu dokumentaciju i otprilike tisuću fotografija o gradnji iz kojih je vidljìvo koji materijali su u nju ugrađeni. Kompletna podrumska etaža kao i svi ostali betonski radovi izvedena je od vodo-nepropusnog betona najjače marke, izolirana je dodatnom hidro i termo izolacijom i obzidana još jednim zidom od betonske kocke. Dovod svježeg zraka i prirodne svjetlosti omogućen je pomoću svjetlosnih okana firme ACO.
Zidovi su ozidani najkvalitetnijom porotherm opekom, debljine 30cm.Termo fasada je silikonska, debljina termo izolacije 10cm. Pojedini detalji fasade izvedeni su od alucobond lima. Možemo naglasiti još da je fasadni dio objekta osvijetljen vanjskom rasvjetom u vrlo efektnoj LED tehnici.
Kompletna stolarija je aluminijska, najpoznatijeg njemačkog proizvođača SCHÜCO, ostakljena kaljenim stop-sol grey staklima debljine 2x6mm i 2x8mm i zaštićena aluminijskim električnim roletama na daljinsko upravljanje firme ROLTEC. Postavljanje stolarije je vršeno sa RAL ugradnjom tako da je kuća energetski pasivna. Svaki otvor je pokriven protuprovalnim sistemom kao i video nadzorom.
Sobna vrata su modernog dizajna (četkani hrast) sa magnetnim zatvaranjem.
Kupatila su opremljena opremom renomiranih proizvođača Villeroy&Boch, Geberit, Viega, Paffoni.
Grijanje i hlađenje objekta postignuto je pomoću dizalica topline (altermi) vrhunske marke DAIKIN koja je sa sigurnošću broj jedan za grijanje i hlađenje. Sve prostorije (čak i podrumsko garažne) u ovom objektu imaju podno grijanje plus stropno grijanje i hlađenje. Valja još jednom napomenuti da svaki stan ima svoje odvojeno grijanje, vodu i struju. Svaka prostorija posjeduje digitalne termostate kojim se omogućuje različito grijanje i hlađenje prostorija kao i njihovih dijelova.
Prekidači, utičnice i termostati u cijeloj kući su marke VIMAR sa inox dizajn maskama istog proizvođača.
Podovi su završeni tehnikom suhih estriha i obloženi gres oblogama (mljeven i prešan granit). Stropovi su knaufom spuštani i osvijetljeni LED rasvjetom. Zidovi su žbukani gotovom finom žbukom te dodatno gletani.
Okućnica je uređena sa pogledom na more. Travnati dio obogaćen je visokim palmama i ukrasnim raslinjem. U okućnici se nalazi bazen sa terasom za sunčanje i potpuno je ograđena metalnom inox ogradom.
Poštovani kupci, u skladu sa Zakonom o posredovanju u prometu nekretnina, razgledavanje nekretnine moguće je isključivo uz potpis Ugovora o posredovanju. Prema istome, kupac ima obvezu platiti agencijsku proviziju u slučaju kupnje.
Interni broj: 989600 REC - 1567
REC ID: 989600
House Opatija - Centar, Opatija, 758m2
VILLA 758m2, on a plot of 722m2+60m2 terrace for sunbathing, built to serve as a pergola for the parking lot located below it.
This building consists of a garage-basement floor, ground floor, first and second floor. There are four parking spaces in the garden, two to three parking spaces are available in the basement, where there is also a machine room for heating, a laundry room, a large tavern with a grill fireplace, a bathroom, a sauna and a gym. The building is divided into three completely separate and mutually independent residential units. There are two apartments on the ground floor with separate entrances. The first apartment consists of a living room, kitchen, dining room, bathroom and two bedrooms. The second apartment is one bedroom with a large living room, kitchen, dining room and bathroom. The third, central apartment has three floors. It is connected to the basement contents. On the first floor there is a large living room, kitchen, dining room, two bedrooms, bathroom, guest toilet and hallway. On the second floor there are two bedrooms, a bathroom, a hallway and a large whirlpool tub.
Each room has its own terrace and a beautiful view of the sea.
This VILLA is built of top quality materials. Along with all the necessary documentation, the potential buyer receives about a thousand photos of the construction, which show which materials have been incorporated into it. The complete basement floor, like all other concrete works, is made of waterproof concrete of the strongest brand, insulated with additional hydro and thermal insulation and walled with another wall of concrete blocks. The supply of fresh air and natural light is made possible by the light windows of the company ACO.
The walls are built with the highest quality porotherm bricks, 30 cm thick. The thermo facade is silicone, the thermal insulation thickness is 10 cm. Some details of the facade are made of alucobond sheet. We can also emphasize that the facade part of the building is illuminated by external lighting using very effective LED technology.
The complete joinery is aluminum, from the best-known German manufacturer SCHÜCO, glazed with tempered stop-sol gray glass 2x6mm and 2x8mm thick and protected by remote-controlled aluminum electric blinds from ROLTEC. The installation of carpentry was done with RAL installation so that the house is energy passive. Every opening is covered by an anti-burglary system as well as video surveillance.
The room door has a modern design (brushed oak) with a magnetic closure.
The bathrooms are equipped with equipment from renowned manufacturers Villeroy&Boch, Geberit, Viega, Paffoni.
The heating and cooling of the building was achieved using heat pumps (alterms) of the top brand DAIKIN, which is surely the number one for heating and cooling. All rooms (even the basement garage) in this building have floor heating plus ceiling heating and cooling. It should be noted once again that each apartment has its own separate heating, water and electricity. Each room has digital thermostats that enable different heating and cooling of the rooms as well as their parts.
Switches, sockets and thermostats throughout the house are of the VIMAR brand with stainless steel design masks from the same manufacturer.
The floors are finished using the dry screed technique and covered with gres coverings (ground and pressed granite). The ceilings are lowered with Knauf and illuminated with LED lighting. The walls were plastered with ready-made fine plaster and additionally smoothed.
The yard is decorated with a view of the sea. The grassy part is enriched with tall palm trees and ornamental plants. In the garden there is a swimming pool with a terrace for sunbathing and it is completely surrounded by a stainless steel fence.
Dear customers, in accordance with the Law on Brokerage in Real Estate, viewing the property is only possible with the signature of the Brokerage Agreement. According to the same, the buyer is obliged to pay the agency commission in case of purchase.
Intrnal number: 1567
REC ID: 989600
Haus Opatija - Centar, Opatija, 758m2
VILLA 758 m2, auf einem Grundstück von 722 m2 + 60 m2 Terrasse zum Sonnenbaden, gebaut als Pergola für den darunter liegenden Parkplatz.
Dieses Gebäude besteht aus einem Garagen-Kellergeschoss, einem Erdgeschoss, einem ersten und einem zweiten Stock. Es gibt vier Parkplätze im Garten, zwei bis drei Parkplätze stehen im Keller zur Verfügung, wo sich auch ein Maschinenraum zum Heizen, eine Waschküche, eine große Taverne mit Grillkamin, ein Badezimmer, eine Sauna und ein Fitnessstudio befinden . Das Gebäude ist in drei völlig getrennte und voneinander unabhängige Wohneinheiten unterteilt. Im Erdgeschoss befinden sich zwei Wohnungen mit separaten Eingängen. Die erste Wohnung besteht aus einem Wohnzimmer, einer Küche, einem Esszimmer, einem Badezimmer und zwei Schlafzimmern. Die zweite Wohnung besteht aus einem Schlafzimmer, einem großen Wohnzimmer, einer Küche, einem Esszimmer und einem Badezimmer. Die dritte, zentrale Wohnung verfügt über drei Etagen. Es ist mit dem Kellerinhalt verbunden. Im ersten Stock gibt es ein großes Wohnzimmer, Küche, Esszimmer, zwei Schlafzimmer, Badezimmer, Gäste-WC und Flur. Im zweiten Stock befinden sich zwei Schlafzimmer, ein Badezimmer, ein Flur und eine große Whirlpool-Badewanne.
Jedes Zimmer verfügt über eine eigene Terrasse und einen wunderschönen Blick auf das Meer.
Diese VILLA ist aus hochwertigen Materialien gebaut. Zusammen mit allen notwendigen Unterlagen erhält der potenzielle Käufer rund tausend Fotos des Baus, die zeigen, welche Materialien verbaut wurden. Der komplette Kellerboden besteht wie alle anderen Betonarbeiten aus wasserdichtem Beton der stärksten Marke, ist mit zusätzlicher Wasser- und Wärmedämmung isoliert und mit einer weiteren Wand aus Betonsteinen ummauert. Die Zufuhr von Frischluft und natürlichem Licht wird durch die Lichtfenster der Firma ACO ermöglicht.
Die Wände sind aus Porothermziegeln höchster Qualität mit einer Dicke von 30 cm gebaut. Die Thermofassade besteht aus Silikon, die Wärmedämmstärke beträgt 10 cm. Einige Details der Fassade bestehen aus Alucobond-Platten. Hervorzuheben ist auch, dass der Fassadenteil des Gebäudes durch eine Außenbeleuchtung mit sehr effektiver LED-Technologie beleuchtet wird.
Die gesamte Tischlerei besteht aus Aluminium des bekanntesten deutschen Herstellers SCHÜCO, ist mit 2x6 mm und 2x8 mm dickem gehärtetem Stop-Sol-Grauglas verglast und durch ferngesteuerte elektrische Aluminiumjalousien von ROLTEC geschützt. Der Einbau der Zimmerei erfolgte mit RAL-Einbau, so dass das Haus energiepassiv ist. Jede Öffnung ist mit einem Einbruchschutzsystem und einer Videoüberwachung ausgestattet.
Die Zimmertür hat ein modernes Design (gebürstete Eiche) mit Magnetverschluss.
Die Badezimmer sind mit Geräten der renommierten Hersteller Villeroy&Boch, Geberit, Viega, Paffoni ausgestattet.
Die Beheizung und Kühlung des Gebäudes erfolgte über Wärmepumpen (Alterms) der Spitzenmarke DAIKIN, die mit Sicherheit die Nummer eins für Heizung und Kühlung ist. Alle Räume (sogar die Tiefgarage) in diesem Gebäude verfügen über Fußbodenheizung sowie Deckenheizung und -kühlung. Zu beachten ist noch einmal, dass jede Wohnung über eine eigene, separate Heizung, Wasser und Strom verfügt. Jeder Raum verfügt über digitale Thermostate, die eine unterschiedliche Heizung und Kühlung der Räume sowie ihrer Teile ermöglichen.
Schalter, Steckdosen und Thermostate im gesamten Haus sind von der Marke VIMAR mit Edelstahl-Designmasken vom gleichen Hersteller.
Die Böden werden im Trockenestrichverfahren fertiggestellt und mit Gres-Belägen (gemahlener und gepresster Granit) belegt. Die Decken werden mit Knauf abgesenkt und mit LED-Beleuchtung beleuchtet. Die Wände wurden mit Fertig-Feinputz verputzt und zusätzlich geglättet.
Der Hof ist mit Blick auf das Meer dekoriert. Der grasbewachsene Teil ist mit hohen Palmen und Zierpflanzen bereichert. Im Garten gibt es einen Swimmingpool mit Terrasse zum Sonnenbaden, der komplett von einem Edelstahlzaun umgeben ist.
Sehr geehrte Kunden, gemäß dem Immobilienmaklergesetz ist eine Besichtigung der Immobilie nur mit der Unterzeichnung des Maklervertrags möglich. Demnach ist der Käufer im Falle eines Kaufes zur Zahlung der Vermittlungsprovision verpflichtet.
Interne Nummer: 1567
REC ID: 989600
Casa Opatija - Centar, Opatija, 758m2
VILLA 758 mq, su un terreno di 722 mq+60 mq terrazzo prendisole, costruito per fungere da pergolato per il parcheggio situato sottostante.
Tale edificio è composto da piano garage-seminterrato, piano terra, primo e secondo piano. Ci sono quattro posti auto nel giardino, da due a tre posti auto sono disponibili al piano interrato, dove si trovano anche un locale macchine per il riscaldamento, una lavanderia, un'ampia taverna con camino grill, un bagno, una sauna e una palestra. . L'edificio è suddiviso in tre unità abitative completamente distinte e indipendenti tra loro. Ci sono due appartamenti al piano terra con ingressi separati. Il primo appartamento è composto da soggiorno, cucina, sala da pranzo, bagno e due camere da letto. Il secondo appartamento è una camera da letto con ampio soggiorno, cucina, sala da pranzo e bagno. Il terzo appartamento centrale è disposto su tre piani. È collegato al contenuto del seminterrato. Al primo piano si trova un ampio soggiorno, cucina, sala da pranzo, due camere da letto, bagno, wc ospiti e disimpegno. Al secondo piano troviamo due camere da letto, un bagno, un disimpegno ed una grande vasca idromassaggio.
Ogni camera ha il proprio terrazzo e una bellissima vista sul mare.
Questa VILLA è costruita con materiali di alta qualità. Insieme a tutta la documentazione necessaria, il potenziale acquirente riceve circa un migliaio di foto della costruzione, che mostrano quali materiali sono stati incorporati. L'intero piano interrato, come tutte le altre opere in calcestruzzo, è realizzato in cemento impermeabile delle migliori marche, isolato con ulteriore isolamento idrico e termico e murato con un altro muro di blocchi di cemento. L'apporto di aria fresca e luce naturale è reso possibile dalle finestre luminose della ditta ACO.
Le pareti sono costruite con mattoni Porotherm di altissima qualità, spessore 30 cm, la termofacciata è in silicone, lo spessore dell'isolamento termico è di 10 cm. Alcuni dettagli della facciata sono realizzati in lamiera di alucobond. Possiamo inoltre sottolineare che la parte di facciata dell'edificio è illuminata da un'illuminazione esterna che utilizza una tecnologia LED molto efficace.
La falegnameria completa è in alluminio del più noto produttore tedesco SCHÜCO, smaltata con vetro grigio temperato stop-sol di 2x6 mm e 2x8 mm di spessore e protetta da tapparelle elettriche in alluminio telecomandate di ROLTEC. L'installazione della carpenteria è stata eseguita con installazione RAL in modo che la casa sia energeticamente passiva. Ogni apertura è coperta da sistema antieffrazione oltre che da videosorveglianza.
La porta della camera ha un design moderno (rovere spazzolato) con chiusura magnetica.
I bagni sono dotati di apparecchiature dei rinomati produttori Villeroy&Boch, Geberit, Viega, Paffoni.
Il riscaldamento e il raffreddamento dell'edificio sono stati ottenuti utilizzando pompe di calore (alterms) del marchio top DAIKIN, che è sicuramente il numero uno per il riscaldamento e il raffreddamento. Tutte le stanze (anche il garage seminterrato) di questo edificio dispongono di riscaldamento a pavimento oltre a riscaldamento e raffreddamento a soffitto. Si precisa ancora una volta che ogni appartamento dispone di riscaldamento, acqua ed elettricità separati. Ogni stanza è dotata di termostati digitali che consentono un riscaldamento e un raffreddamento diversi degli ambienti e delle loro parti.
Interruttori, prese e termostati in tutta la casa sono del marchio VIMAR con mascherine di design in acciaio inox della stessa casa produttrice.
I pavimenti sono rifiniti con la tecnica del massetto a secco e rivestiti con rivestimenti in gres (granito macinato e pressato). I soffitti sono ribassati con Knauf e illuminati con illuminazione a LED. Le pareti sono state intonacate con intonaco fine già pronto e ulteriormente levigate.
Il cortile è decorato con vista sul mare. La parte erbosa è arricchita da alte palme e piante ornamentali. Nel giardino si trova la piscina con terrazza solarium ed è completamente circondata da recinzione in acciaio inox.
Gentili clienti, in conformità con la legge sull'intermediazione immobiliare, la visione dell'immobile è possibile solo con la firma del contratto di intermediazione. Secondo lo stesso, l'acquirente è tenuto a pagare la commissione d'agenzia in caso di acquisto.
Numero interno: 1567
REC ID: 989600
Внутренний номер: 1567
REC ID: 989600
OPATIJA
PRIMORSKO-GORANSKA
Hrvatska (Croatia)
45,3417752241
14,313556934
No video
|
Wenn Sie den Anbieter kontaktieren bitte anführen Sie die Immobilienkennziffer: REC-989600

Rijeka
Telefon 1: 098443289
Telefon 2: 0993805702
GSM: +385 98443289
Web site:
https://ardor-realestate....
Letzte Immobilien des Verkäufers
- Wohnung, BELVEDER (208,000 €)
- Wohnung, RIJEKA (166,000 €)
- Wohnung, ZAMET (2,000 €)
- Wohnung, NOVI VINODOLSKI (210,000 €)
- Wohnung, CRIKVENICA (260,730 €)
- Haus, BREGI (1,500,000 €)
- Haus, VRBNIK (177,000 €)
- Wohnung, TURNIĆ (210,000 €)
- Grundstück, ZAMET (790,000 €)
- Haus, KANFANAR (1,250,000 €)

|











