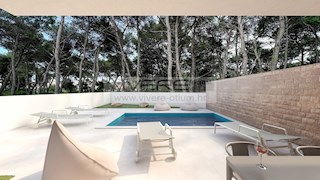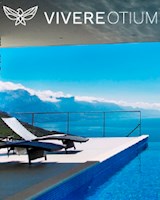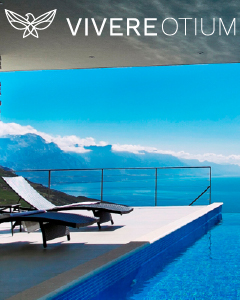
|
| Price: |
507,500 €
|
| City: |
TRIBUNJ |
| Area: |
142 m2 |
| Rooms: |
3 |
| Parking: |
20 m2 |
| View: |
sea |
| Land: |
100 m2 |
| Bathrooms: |
3 |
| Level: |
3 |
| Energy Efficiency: |
A+ |
| Number of views: |
Number of views |
|
Minimalistička kuća u nizu sa krovnom terasom – TS2
Opis objekta:
Ovaj novi građevinski projekt zadovoljava sva očekivanja, tehnički i dizajnerski na najvišoj razini. Ova fantastična, moderna novogradnja nalazi se u malom mjestu, samo 1,5 km od Tribunja, u vrlo zaštićenoj uvali ispred koje se nalazi otočić Sovljak. Uz lijepu obalu nalazi se šetnica koja poziva na večernjie šetnje uz slikovitim zalascima sunca. Sam projekt smješten je na samo 250 metara od plaže, s pogledom na more s pripadajuće krovne terase i u neposrednoj blizini svih pogodnosti dnevnih potreba. Ovaj novi građevinski projekt se sastoji od tri kuće u nizu, svaka s pristupačnom krovnom terasom. Modernog su dizajna koji svojim minimalističkim linijama se skladno integrira u okoliš. Projekt je dizajniran s posebnom pažnjom na detalje i jedinice će biti opremljene na visokom standardu. Dvije vanjske kuće u nizu imaju stambenu površinu od gotovo 165 m², koja se prostire na tri etaže, dok srednja jedinica ima stambenu površinu od 142 m². Sve potrebne dozvole su već izhođene. Početak gradnje planiran je za jesen 2024. godine. Završetak radova predviđen je za lipanj 2025. godine.
Svjetli velikodušni raspored nudi u prizemlju veliki prozračeni dnevni boravak sa blagovaonicom i otvorenom kuhinjom s izlazom na sunčanu terasu sa vrtom i bazenom od 15 m², koji je opremljen protustrujnim sustavom za plivanje, bazenskom rasvjetom, izotermčkim prekrivačem sa stalkom za namatanje, automatskim doziranjem kemikalija za kondicioniranje vode bazena i pripremom za toplinsku pumpu za grijanje bazena. Spavaća soba, potpuno opremljena kupaonica i ostava upotpunjuju ponudu u prizemlju. Na gornjem katu smještene su dvije spavaće sobe i dvije kupaonice. Prostrana Master spavaća soba nudi kupaonicu en-suite i natkrivenu terasu. Drugoj kupaonica na katu je dostupna iz hodnika. Sve kupaonice i dnevni boravak u prizemlju opremljeni su podnim grijanjem. Unutarnje stubište vodi na krovnu terasu s fantastičnim panoramskim pogledom na more i pučinski arhipelag. Krovna terasa od gotovo 50 m² opremljena je sunčalištem i pergolom, a pripremljeni su i priključci za ljetnu kuhinju i jacuzzi. Osim sofisticiranog otvorenog planskog koncepta, kuće u nizu nude brojne, dodatne kvalitetne sadržaje kao što su: klima uređaji u svim spavaćim sobama i dnevnom boravku, sustav video nadzora, komarnici na svim prozorima, električne rolete sa centralnim i daljinskim upravljanjem, protuprovalna ulazna vrata kao i sve pripremne elektro instalacije za naknadnu ugradnju fotonaponskog sustava na krovu.
Investitor je renomirana građevinska tvrtka. U cijenu je uključen PDV, a kupci su oslobođeni plaćanja poreza na promet nekretnina u iznosu od 3% od kupoprodajne cijene. Cijena za vanjske kuće u nizu identičnog tlocrta, s većom stambenom površinom od 165 m² iznosi 577.500 €.
Interni broj: 1070580 REC - HV054
REC ID: 1070580
Minimalist terraced house with roof terrace – TS2
Property Description:
This new building project will satisfy all expectations, technically and design on the highest level. It consists of three modern terraced houses, each with a walkable roof terrace. This fantastic, modern new building project is located in a small village, only 1.5 km from Tribunj, in a very sheltered bay with the small island of Sovljak in front of it. Along the beautiful coast, there is a promenade, which invites you to take a evening walk with picturesque sunsets. The project itself is located just 250 meters from the beach, with sea views from the roof terrace and in the immediate vicinity to all amenities for daily needs. Fashionable design with its minimalist lines integrates harmoniously into the environment. The project has been designed with special attention to detail and fitted to a very high standard. The two corner terraced houses each have a living space of approx. 165 m², divided over three floors, while the middle terraced house has a living space of 142 m². All necessary permits have already been granted. The start of construction is planned for autumn 2024. Completion is planned for June 2025.
A light flooded generous layout provides on the ground floor a large living & dining area and an open plan kitchen, open out to a sunny terrace with adjoining garden with pool (15 m²), equipped with a counter-current system, pool lighting, isothermal cover with changing stand, automatic dosing of chemicals for pool water treatment and preparation for a heat pump to heat the pool. A bedroom, a fully equipped bathroom and a storage room complete the offer on the ground floor. The first floor offers two bedrooms and two bedrooms. The spacious master bedroom comes with a bathroom en-suite and a covered terrace. The second bathroom is accessible from the hallway area. All bathrooms and the living area on the ground floor are equipped with underfloor heating. The internal staircase leads from the first floor to the roof terrace with stunning panoramic views of the sea and the offshore islands. The roof terrace of approx. 50 m² is equipped with a sun deck and pergola, Installations for a summer kitchen and a jacuzzi are prepared. In addition to the well-thought-out room layout with an open living concept, the terraced houses impress with further high-quality extras such as: air conditioning in all bedrooms and the living area, video surveillance system, mosquito nets on all windows, electric shutters with central and remote control, burglar-proof entrance door as well as all preparatory electrical installations for the subsequent installation of a photovoltaic system on the roof.
The developer is a renowned construction company. The price includes VAT and buyers are exempt from property transfer tax of 3% of the purchase price. The price for the corner terraced houses with an identical floor plan and a larger living space of 165 m² is 577.500 €.
Intrnal number: HV054
REC ID: 1070580
Minimalistisches Reihenmittelhaus mit Dachterrasse – S2
Objektbeschreibung
Dieses Neubauvorhaben wird allen Erwartungen gerecht, Technik und Design auf den höchsten Stand. Es besteht aus drei modernen Reihenhäusern mit jeweils begehbarer Dachterrasse. Dieses fantastische, moderne Neubauprojekt befindet sich in einer kleinen Ortschaft, nur 1,5 km von Tribunj entfernt, in einer sehr windgeschützten Bucht mit der vorgelagerten kleinen Insel Sovljak. Entlang der schönen Küste gibt es eine Prommenade, die zu Abendspaziergängen mit malerischen Sonnenuntergängen verleitet. Das Bauvorhaben selber liegt in nur 250 Meter Entfernung zum Strand, mit Meerblick von der jeweiligen Dachterrasse und in unmittelbarer Nähe zu allen Annehmlichkeiten des täglichen Bedarfs. Das moderne Design mit seinen minimalistischen Linien integriert sich harmonisch in die Umgebung ein. Das Projekt wurde mit einen Augenmerk auf die kleinsten Details auf einen sehr hohen Standard akribisch geplant. Die beiden Reiheneckhäuser verfügen jeweils über eine Wohnfläche von knapp 165 m², die sich auf drei Etagen verteilt, während das Reihenmittelhaus mit einer Wohnfläche von 142 m² aufwartet. Alle erforderlichen Genehmigungen sind bereits erteilt. Als Baubeginn ist der Herbst 2024 vorgesehen. Die Fertigstellung ist für Juni 2025 geplannt.
Eine lichtdurchflutete, großzügige Raumaufteilung bietet im Erdgeschoß einen großen, lichtdurchfluteten Wohn- und Essbereich mit angrenzender, offener Küche und Zugang zu einer sonnigen Terrasse mit angrenzenden Garten mit Pool (15 m²), der mit einer Gegenstromanlage, Poolbeleuchtung, isotherme Abdeckung mit Wickelständer, automatische Dosierung von Chemikalien zur Poolwasseraufbereitung sowie die Vorbereitung für eine Wärmepumpe zu Beheizung des Pools ausgestattet ist. Ein Schlafzimmer, ein voll ausgestattetes Badezimmer und ein Abstellraum runden das Angebot im Erdgeschoß ab. Das obere Geschoß verfügt über zwei Schlafzimmer und zwei Bäder. Das großzügige Hauptschlafzimmer ist mit einen Badezimmer en-suite sowie einer überdachten Terrasse ausgestattet. Das zweite Badezimmer ist vom Flurbereich zugänglich. Alle Bäder sowie der Wohnbereich im Erdgeschoß sind mit Fußbodenheizung ausgestattet. Über die Innentreppe gelangen Sie auf die Dachterrasse mit traumhaften Panoramablick auf das Meer und das vorgelagerte Inselarchipel. Die Dachterrasse von knapp 50 m² ist mit Sonnendeck und Pergola ausgestattet, zudem sind Anschlüsse für eine Sommerküche sowie einen Jacuzzi vorbereitet. Neben der durchdachten Raumaufteilung mit einen offenen Wohnkonzept bestechen die Reihenhäuser durch weitere hochwertigen Extras wie z.B. Klimatisierung aller Schlafzimmer und des Wohnbereiches, Videoüberwachungssystem, Moskitonetzen an allen Fenstern, elektrische Rollläden mit Zentral- und Fernbedienung, einbruchsichere Eingangstür sowie alle vorbereitende Elektroinstallationen für die nachträgliche Montage einer Photovoltaik-Anlage auf dem Dach.
Bauträger ist eine renommierte Baufirma. Im Preis inbegriffen ist die MwSt und die Käufer sind von der Grunderwersteuer in Höhe von 3% des Kaufpreises befreit. Der Preis für die Reiheneckhäuser mit einen identischen Grundriß, mit einer größeren Wohnfläche von 165 m² beträgt 577.500 €.
Interne Nummer: HV054
REC ID: 1070580
Numero interno: HV054
REC ID: 1070580
Внутренний номер: HV054
REC ID: 1070580
TRIBUNJ
ŠIBENSKO-KNINSKA
Hrvatska (Croatia)
43,7521228966
15,7327508465
No video
|
When contacting the owner please refer to the property code: REC-1070580

Split
Phone 1: +38521343027
Web site:
https://www.vivere-otium....
Last entries
- House, ROGOZNICA (1,800,000 €)
- House, SUKOŠAN (880,000 €)
- House, KAŠTELA (1,450,000 €)
- Flat, SPLIT (399,000 €)
- House, OMIŠ (2,350,000 €)
- House, BRODARICA (1,250,000 €)
- House, DIKLO (2,450,000 €)
- House, SPLIT (1,200,000 €)
- House, ZADAR (1,500,000 €)
- House, BRAČ (590,000 €)

|










