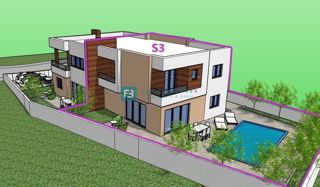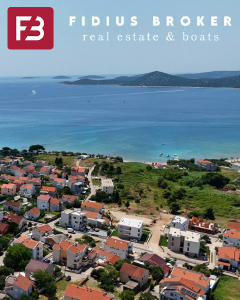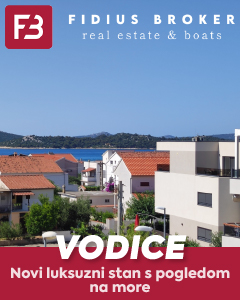
|
| Price: |
490,000 €
|
| City: |
VODICE |
| Area: |
121 m2 |
| Rooms: |
5 |
| View: |
sea |
| Land: |
188 m2 |
| Bathrooms: |
3 |
| Level: |
1 |
| Number of views: |
Number of views |
|
VODICE, novo, dvojna kuća, bazen, dvorište 188 m2, 4 spavaće sobe
VODICE - U mirnom dijelu Vodica prodaje se dvojna kuća s bazenom i dvorište od 188 m2, udaljen 900 m od centra i 1000 m od mora.
U tijeku je izgradnja manjeg stambenog objekta s ukupno 3 stambene jedinice s odvojenim ulazima. Objekt modernog izgleda sastoji se od dvije etaže: prizemlje + 1. kat. Gradi se kvalitetnim materijalima prema posljednjim standardima gradnje. Od opreme izdvajamo: stiropor fasada, protuprovalnim vrata, električno podno grijanje u kuhinji, blagovaonici, dnevnom boravku i kupaonici, klima uređajima u spavaćim sobama i dnevnom boravku, PVC stolarija, komarnici te električni podizači roleta, visokokvalitetna keramika i moderne kupaonske sanitarije.
Dvojna kuća S3 se prostire se na dvije etaže: prizemlje + 1. kat, ukupne korisne površine 121,42 m2. U prizemlju površine 61,85 m2 nalazi se ulazni prostor, hodnik, ostava, kupaonica, spavaća soba te kuhinja s blagovaonicom i dnevni boravak s izlazom na terasu, bazen površine 21 m1, sunčalište i prostrano dvorište od 188 m2. Unutarnje stepenice vode na 1. kat površine 59,57 m2 gdje se nalazi hodnik, kupaonica, te tri spavaće sobe, od kojih jedna ima vlastitu kupaonicu i terasu, a druga izlaz na terasu. Kući pripadaju dva vanjska parkirna mjesta i ima odvojen ulaz. Planirani završetak radova i useljenje predviđeno je za proljeće 2026. godine. ž
Cijena iznosi 490.000 €.
Primaju se rezervacije, a plaćanje ide po fazama gradnje.
OSTALO RASPOLOŽIVO U OBJEKTU
Stan S1 nalazi se u prizemlju, ima ukupnu korisnu površinu 64,32 m² i orijentiran je prema jugu. Stambeni dio obuhvaća 57,57 m², a sastoji se od hodnika, kupaonice, dvije spavaće sobe od kojih jedna ima izlaz na dvorište od 5,26 m² te prostranog dnevnog boravka s kuhinjom i blagovaonicom, s izlazom na terasu/dvorište površine 32,31 m². Stanu pripada jedno vanjsko parkirno mjesto te ima odvojen ulaz. Cijena iznosi 199.000 €.
Stan S2 nalazi se na 1. katu ima ukupnu korisnu površinu 79,01 m². U prizemlju je smješten ulazni dio, ostava i stubište koje vodi na 1. kat. Na katu se nalazi stubište, hodnik, kupaonica, dvije spavaće sobe, kuhinje sa blagovaonicom i dnevnim boravkom sa izlazom na lijepu terasu. Stanu pripada jedno vanjsko parkirno mjesto, manja zelena površina od 10 m2 te ima odvojen ulaz. Cijena iznosi 229.000 €.
Za ostala pitanja slobodno nas kontaktirajte putem e-maila ili telefona.
Interni broj: 1102476 REC - H-180-S3
REC ID: 1102476
VODICE, new building, semi-detached house, swimming pool, yard 188 m2, 4 bedrooms
VODICE - In a quiet part of Vodice, a semi-detached house with a pool and a yard of 188 m2 is for sale, 900 m from the center and 1000 m from the sea.
The construction of a smaller residential building with a total of 3 residential units with separate entrances is underway. The modern-looking building consists of two floors: ground floor + 1st floor. It is built with quality materials according to the latest construction standards. From the equipment, we highlight: styrofoam facade, burglar-proof door, electric underfloor heating in the kitchen, dining room, living room and bathroom, air conditioners in the bedrooms and living room, PVC joinery, mosquito nets and electric roller blinds, high-quality ceramics and modern bathroom sanitary ware.
Semi-detached house S3 is spread over two floors: ground floor + 1st floor, total usable area 121.42 m2. The ground floor of 61.85 m2 has an entrance hall, hallway, storage room, bathroom, bedroom, kitchen with dining room and living room with access to the terrace, 21 m1 swimming pool, sundeck and spacious yard of 188 m2. Internal stairs lead to the 1st floor of 59.57 m2 where there is a hallway, bathroom and three bedrooms, one of which has its own bathroom and terrace, and the other has access to the terrace. The house has two outdoor parking spaces and a separate entrance. The planned completion of the works and move-in is scheduled for spring 2026. ž
The price is €490,000.
Reservations are accepted, and payment is made according to the construction phases.
OTHER AVAILABLE IN THE BUILDING
Apartment S1 is located on the ground floor, has a total usable area of 64.32 m² and is oriented to the south. The living area covers 57.57 m² and consists of a hallway, bathroom, two bedrooms, one of which has access to a 5.26 m² yard, and a spacious living room with kitchen and dining room, with access to a 32.31 m² terrace/yard. The apartment has one outdoor parking space and a separate entrance. The price is €199,000.
Apartment S2 is located on the 1st floor and has a total usable area of 79.01 m². On the ground floor there is an entrance area, a storage room and a staircase leading to the 1st floor. On the first floor there is a staircase, hallway, bathroom, two bedrooms, a kitchen with a dining room and a living room with access to a beautiful terrace. The apartment has one outdoor parking space, a small green area of 10 m2 and a separate entrance. The price is €229,000.
For other questions, please contact us via e-mail or phone.
Intrnal number: H-180-S3
REC ID: 1102476
VODICE, Neubau, Doppelhaushälfte, Swimmingpool, 188 m² großer Garten, 4 Schlafzimmer
VODICE – In ruhiger Lage in Vodice steht ein Doppelhaus mit Pool und 188 m² großem Garten zum Verkauf. Es liegt 900 m vom Zentrum und 1000 m vom Meer entfernt.
Der Bau eines kleineren Wohngebäudes mit insgesamt drei Wohneinheiten mit separaten Eingängen ist im Gange. Das moderne Gebäude erstreckt sich über zwei Etagen: Erdgeschoss und Obergeschoss. Es wurde mit hochwertigen Materialien nach neuesten Baustandards errichtet. Zur Ausstattung gehören unter anderem: Styroporfassade, einbruchsichere Tür, elektrische Fußbodenheizung in Küche, Esszimmer, Wohnzimmer und Bad, Klimaanlagen in Schlafzimmern und Wohnzimmer, PVC-Fenster und -Türen, Moskitonetze und elektrische Rollläden, hochwertige Keramikfliesen und moderne Sanitäreinrichtungen.
Das Doppelhaus S3 erstreckt sich über zwei Etagen (Erdgeschoss und Obergeschoss) und bietet eine Wohnfläche von 121,42 m². Das Erdgeschoss mit 61,85 m² Wohnfläche umfasst eine Eingangshalle, einen Flur, einen Abstellraum, ein Badezimmer, ein Schlafzimmer, eine Wohnküche und ein Wohnzimmer mit Zugang zur Terrasse, einen 21 m² großen Swimmingpool, eine Sonnenterrasse und einen großzügigen Garten von 188 m². Eine Innentreppe führt in den ersten Stock mit 59,57 m² Wohnfläche. Dort befinden sich ein Flur, ein Badezimmer und drei Schlafzimmer, eines davon mit eigenem Bad und Terrasse, das andere mit Zugang zur Terrasse. Das Haus verfügt über zwei Außenstellplätze und einen separaten Eingang. Die geplante Fertigstellung und der Einzug sind für Frühjahr 2026 vorgesehen.
Der Preis beträgt 490.000 €.
Reservierungen werden entgegengenommen, die Zahlung erfolgt abschnittsweise.
Weitere Wohnungen im Gebäude verfügbar:
Wohnung S1 befindet sich im Erdgeschoss, hat eine Wohnfläche von 64,32 m² und ist nach Süden ausgerichtet. Die Wohnfläche beträgt 57,57 m² und umfasst einen Flur, ein Badezimmer, zwei Schlafzimmer (eines davon mit Zugang zu einem 5,26 m² großen Hof) sowie ein geräumiges Wohnzimmer mit Küche und Essbereich und Zugang zu einer 32,31 m² großen Terrasse/einem Hof. Zur Wohnung gehören ein Außenstellplatz und ein separater Eingang. Der Preis beträgt 199.000 €.
Wohnung S2 befindet sich im 1. Obergeschoss und hat eine Gesamtnutzfläche von 79,01 m². Im Erdgeschoss befinden sich ein Eingangsbereich, ein Abstellraum und eine Treppe zum 1. Obergeschoss. Im 1. Obergeschoss befinden sich eine Treppe, ein Flur, ein Badezimmer, zwei Schlafzimmer, eine Küche mit Essbereich und ein Wohnzimmer mit Zugang zu einer schönen Terrasse. Zur Wohnung gehören ein Außenstellplatz, eine kleine Grünfläche von 10 m² und ein separater Eingang. Der Preis beträgt 229.000 €.
Bei weiteren Fragen kontaktieren Sie uns bitte per E-Mail oder Telefon.
Interne Nummer: H-180-S3
REC ID: 1102476
Numero interno: H-180-S3
REC ID: 1102476
Внутренний номер: H-180-S3
REC ID: 1102476
VODICE
ŠIBENSKO-KNINSKA
Hrvatska (Croatia)
43,7540075
15,764721613
No video
|
When contacting the owner please refer to the property code: REC-1102476

Vodice
Phone 1: +385913375522
Phone 2: +385915135719
GSM: 0913375522
Web site:
https://www.fidiusbroker....
Last entries
- Flat, VODICE (330,000 €)
- Flat, VODICE (275,520 €)
- Flat, VODICE (205,000 €)
- Flat, VODICE (286,600 €)
- House, VODICE (560,000 €)
- Flat, VODICE (395,000 €)
- Flat, VODICE (236,352 €)
- Flat, VODICE (233,760 €)
- House, VODICE (799,000 €)
- Flat, VODICE (490,000 €)

|











