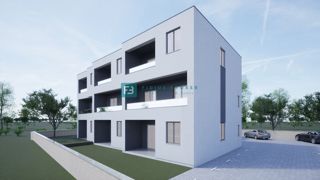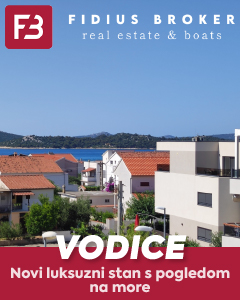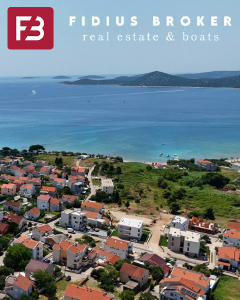
|
| Price: |
395,000 €
|
| City: |
VODICE |
| Area: |
172 m2 |
| Rooms: |
4 |
| Land: |
140 m2 |
| Bathrooms: |
3 |
| Number of views: |
Number of views |
|
VODICE, novogradnja, dvoetažni stan, vrt 140 m2, 3 spavaće sobe
VODICE - Na prodaju zanimljiv dvoetažni stan s 3 spavaće sobe i vrtom površine od čak 140 m2 , smješten u mirnom okruženju.
Objekt se nalazi na mirnoj lokaciji, udaljen je 1500 m od centra grada i 1800 m od plaže. U tijeku je izgradnja manje stambene zgrade sa ukupno 8 stanova (4 dvoetažna stana i 4 stana na 2. katu zgrade). Stambeni objekt modernog izgleda sastojati će se od tri etaže: prizemlje + 1. kat + 2. kat. Zgrada se gradi kvalitetnim materijalima i biti će opremljena prema posljednjim standardima gradnje: stiropor fasada, PVC stolarija antracit boje, ALU podizno klizne staklene stijene, protuprovalna i protupožarna ulazna vrata, rolete s električnim podizačima, komarnici, MDF sobna vrata, kvalitetne keramičke podne obloge, laminati u spavaćim sobama, moderne kupaonske sanitarije, električno podno grijanje u dnevnom boravku i kupaonici, staklena ograda na terasama, klima uređaji u spavaćim sobama i dnevnom boravku. Planirani rok završetak radova i useljenje: 11./2025. godine.
Dvoetažni stan S1 ukupne korisne površine 172,73 m2 (neto stambena površina 152,73 m2) + 140 m2 okućnice + 2 parkirna mjesta površine 25 m2. U prizemlju se nalazi hodnik, spremište, kupaonica, kuhinja s blagovaonicom i dnevni boravak s izlazom na natkrivenu terasu površine 18,50 m2 i vrt. Unutarnje stubište vodi na kat gdje su se smjestile 3 spavaće sobe, predsoblje, 2 kupaonice, praonica, natkrivene terasa i lođa. Cijena iznosi 395.000 €.
OSTALO RASPOLOŽIVO U OBJEKTU
PRIZEMLJE + KAT
Dvoetažni stan S2 ukupne korisne površine 115,56 m2 (neto stambena površina 98,56 m2) + 110 m2 okućnice + 2 parkirna mjesta površine 25 m2. U prizemlju se nalazi hodnik, spremište, WC, kuhinja s blagovaonicom i dnevni boravak s izlazom na lođu površine 5,90 m2 i vrt. Unutarnje stubište vodi na kat gdje su se smjestile 2 spavaće sobe, predsoblje, kupaonica, praonica i lođa. Cijena iznosi 300.000 €.
Dvoetažni stan S3 ukupne korisne površine 112,61 m2 (neto stambena površina 102,61 m2) + 40 m2 okućnice + 2 parkirna mjesta površine 25 m2. U prizemlju se nalazi hodnik, spremište, WC, kuhinja s blagovaonicom i dnevni boravak s izlazom na lođu površine 7,16 m2 i vrt. Unutarnje stubište vodi na kat gdje su se smjestile 2 spavaće sobe, predsoblje, kupaonica, praonica i lođa. Cijena iznosi 295.000 €.
Dvoetažni stan S4 ukupne korisne površine 125,82 m2 (neto stambena površina 115,82 m2) + 40 m2 okućnice + 2 parkirna mjesta površine 25 m2. U prizemlju se nalazi hodnik, spremište, WC, kuhinja s blagovaonicom i dnevni boravak s izlazom na lođu površine 7,16 m2 i vrt. Unutarnje stubište vodi na kat gdje su se smjestile 3 spavaće sobe, predsoblje, kupaonica, praonica i lođa. Cijena iznosi 330.000 €.
2. KAT
Stan S5 - PRODANO
Stan S6 - PRODANO
Stan S7 - PRODANO
Stan S8 - PRODANO
Za više informacija kontaktirajte nas putem telefona ili e-maila.
Interni broj: 1124883 REC - A-534-S1
REC ID: 1124883
VODICE, new building, two-story apartment, garden 140 m2, 3 bedrooms
VODICE - For sale is an interesting two-storey apartment with a garden of 140 m2, located in a quiet environment.
The property is located in a quiet location, 1500 m from the city center and 1800 m from the beach. The construction of a small residential building with a total of 8 apartments (4 two-storey apartments and 4 apartments on the 2nd floor of the building) is underway. The modern-looking residential building will consist of three floors: ground floor + 1st floor + 2nd floor. The building is being built with quality materials and will be equipped according to the latest construction standards: polystyrene facade, anthracite-colored PVC joinery, ALU lift-and-slide glass walls, burglar-proof and fire-resistant entrance doors, roller shutters with electric lifts, mosquito nets, MDF interior doors, high-quality ceramic floor coverings, laminate flooring in the bedrooms, modern bathroom fixtures, electric underfloor heating in the living room and bathroom, glass railings on the terraces, air conditioning in the bedrooms and living room. Planned completion date and move-in date: 11./ 2025.
Two-story apartment S1 with a total usable area of 172.73 m2 (net living area of 152.73 m2) + 140 m2 of garden + 2 parking spaces of 25 m2. On the ground floor there is a hallway, storage room, bathroom, kitchen with dining room and living room with access to a covered terrace of 18.50 m2 and a garden. An internal staircase leads to the first floor where there are 3 bedrooms, a hall, 2 bathrooms, a laundry room, a covered terrace and a loggia. The price is €395,000.
OTHER AVAILABLE IN THE BUILDING
GROUND FLOOR + FIRST FLOOR
Two-story apartment S2 with a total usable area of 115.56 m2 (net living area 98.56 m2) + 110 m2 of garden + 2 parking spaces of 25 m2. The ground floor has a hallway, storage room, toilet, kitchen with dining room and living room with access to a loggia of 5.90 m2 and a garden. An internal staircase leads to the first floor where there are 2 bedrooms, a hall, a bathroom, a laundry room and a loggia. The price is €300,000.
Two-story apartment S3 with a total usable area of 112.61 m2 (net living area 102.61 m2) + 40 m2 of garden + 2 parking spaces of 25 m2. The ground floor has a hallway, storage room, toilet, kitchen with dining room and living room with access to a loggia of 7.16 m2 and a garden. An internal staircase leads to the first floor where there are 2 bedrooms, a hall, a bathroom, a laundry room and a loggia. The price is €295,000.
Two-story apartment S4 with a total usable area of 125.82 m2 (net living area 115.82 m2) + 40 m2 of garden + 2 parking spaces of 25 m2. The ground floor has a hallway, storage room, toilet, kitchen with dining room and living room with access to a loggia of 7.16 m2 and a garden. An internal staircase leads to the first floor where there are 3 bedrooms, a hall, a bathroom, a laundry room and a loggia. The price is €330,000.
2ND FLOOR
Apartment S5 - SOLD
Apartment S6 - SOLD
Apartment S7 - SOLD
Apartment S8- SOLD
For more information, please contact us by phone or e-mail.
Intrnal number: A-534-S1
REC ID: 1124883
VODICE, Neubau, zweistöckige Wohnung, Garten 140 m2, 3 Schlafzimmer
VODICE – Zu verkaufen ist eine interessante zweistöckige Wohnung mit einem Garten von bis zu 140 m2, gelegen in einer ruhigen Umgebung.
Das Gebäude befindet sich in ruhiger Lage, 1500 m vom Stadtzentrum und 1800 m vom Strand entfernt. Der Bau eines kleineren Wohnhauses mit insgesamt 8 Wohnungen (4 Maisonette-Wohnungen und 4 Wohnungen im 2. Stock des Gebäudes) ist im Gange. Das modern aussehende Wohngebäude wird aus drei Etagen bestehen: Erdgeschoss + 1. OG + 2. OG. Das Gebäude wird mit hochwertigen Materialien gebaut und nach den neuesten Baustandards ausgestattet: Styroporfassade, anthrazitfarbene PVC-Zimmerei, Aluminium-Glasschiebewände, einbruch- und feuersichere Eingangstüren, Jalousien mit elektrischen Hebevorrichtungen, Moskitonetze , MDF-Zimmertüren, hochwertige Keramikbodenbeläge, Laminat in den Schlafzimmern, moderne Badarmaturen, elektrische Fußbodenheizung im Wohnzimmer und Bad, Glaszaun auf den Terrassen, Klimaanlage im Schlafzimmer und Wohnzimmer. Geplanter Termin für die Fertigstellung der Arbeiten und den Einzug:11./2025. Jahr.
Zweistöckige Wohnung S1 mit einer Gesamtnutzfläche von 172,73 m2 (Nettowohnfläche 152,73 m2) + 140 m2 Garten + 2 Parkplätze von 25 m2. Im Erdgeschoss befinden sich ein Flur, ein Abstellraum, ein Badezimmer, eine Küche mit Esszimmer und ein Wohnzimmer mit Zugang zu einer überdachten Terrasse von 18,50 m2 und einem Garten. Eine Innentreppe führt in den ersten Stock, wo sich 3 Schlafzimmer, eine Eingangshalle, 2 Badezimmer, eine Waschküche, eine überdachte Terrasse und eine Loggia befinden. Der Preis beträgt 395.000 €.
ANDERE IM GEBÄUDE VERFÜGBAR
ERDGESCHOSS + STOCK
Zweistöckige Wohnung S2 mit einer Gesamtnutzfläche von 115,56 m2 (Nettowohnfläche 98,56 m2) + 110 m2 Garten + 2 Parkplätze von 25 m2. Im Erdgeschoss befinden sich ein Flur, ein Abstellraum, eine Toilette, eine Küche mit Esszimmer und ein Wohnzimmer mit Zugang zu einer Loggia von 5,90 m2 und einem Garten. Eine Innentreppe führt in den ersten Stock, wo sich 2 Schlafzimmer, eine Eingangshalle, ein Badezimmer, eine Waschküche und eine Loggia befinden. Der Preis beträgt 300.000 €.
Zweistöckige Wohnung S3 mit einer Gesamtnutzfläche von 112,61 m2 (Nettowohnfläche 102,61 m2) + 40 m2 Garten + 2 Parkplätze von 25 m2. Im Erdgeschoss gibt es einen Flur, einen Abstellraum, eine Toilette, eine Küche mit Esszimmer und ein Wohnzimmer mit Ausgang zu einer Loggia von 7,16 m2 und einem Garten. Eine Innentreppe führt in den ersten Stock, wo sich 2 Schlafzimmer, eine Eingangshalle, ein Badezimmer, eine Waschküche und eine Loggia befinden. Der Preis beträgt 295.000 €.
Zweistöckige Wohnung S4 mit einer Gesamtnutzfläche von 125,82 m2 (Nettowohnfläche 115,82 m2) + 40 m2 Garten + 2 Parkplätze von 25 m2. Im Erdgeschoss gibt es einen Flur, einen Abstellraum, eine Toilette, eine Küche mit Esszimmer und ein Wohnzimmer mit Ausgang zu einer Loggia von 7,16 m2 und einem Garten. Eine Innentreppe führt in den ersten Stock, wo sich 3 Schlafzimmer, eine Eingangshalle, ein Badezimmer, eine Waschküche und eine Loggia befinden. Der Preis beträgt 330.000 €.
2. STOCK
Die Wohnung S5 - VERKAUFT
Die Wohnung S6 - VERKAUFT
Die Wohnung S7 - VERKAUFT
Die Wohnung S8 - VERKAUFT
Für weitere Informationen kontaktieren Sie uns telefonisch oder per E-Mail.
Interne Nummer: A-534-S1
REC ID: 1124883
Numero interno: A-534-S1
REC ID: 1124883
Внутренний номер: A-534-S1
REC ID: 1124883
VODICE
ŠIBENSKO-KNINSKA
Hrvatska (Croatia)
43,7540075
15,764721613
No video
|
When contacting the owner please refer to the property code: REC-1124883

Vodice
Phone 1: +385913375522
Phone 2: +385915135719
GSM: 0913375522
Web site:
https://www.fidiusbroker....
Last entries
- House, TRIBUNJ (1,450,000 €)
- Flat, VODICE (262,000 €)
- Flat, VODICE (198,000 €)
- Flat, VODICE (399,000 €)
- Flat, SRIMA (290,745 €)
- Flat, VODICE (390,000 €)
- Flat, VODICE (445,000 €)
- House, SRIMA (495,000 €)
- Flat, TRIBUNJ (299,000 €)
- House, VODICE (550,000 €)

|











