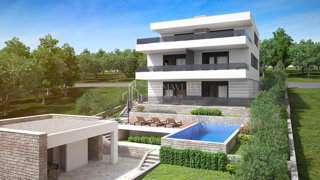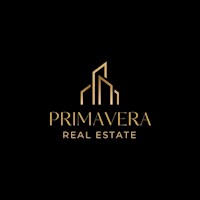
|
| Price: |
149,000 €
|
| City: |
POSEDARJE |
| Area: |
720 m2 |
| Rooms: |
0 |
| Bathrooms: |
0 |
| Number of views: |
Number of views |
|
Posedarje, zemljište s građevinskom dozvolom - 4 stana, bazen, ljetna kuhinja, pogled na more
Prodaje se građevinsko zemljište u Posedarju, s pravomoćnom građevinskom dozvolom za stambenu građevinu sa četiri stambene jedinice te dva pomoćna objekta (bazen i ljetnu kuhinju). Površina zemljišta iznosi 720 m2. Zemljište je pravilnog oblika, u blagom padu i s njega se pruža lijepi pogled na more.
U prizemlju građevine nalazi se jedna stambena jedinica, koja se sastoji od dnevnog boravka, blagovaonice i kuhinje, tri spavaće sobe, ulaznog dijela, tri kupaonice, gospodarstva, natkrivene terase i natkrivenog ulaza. Ukupna korisna površina ove stambene jedinice iznosi 133,79 m2. Bruto površina prizemlja iznosi 142,69 m2, a neto korisna površina etaže 133,79 m2.
Na prvom katu nalaze se dvije stambene jedinice, svaka površine 60,31 m2. Sastoje se od dnevnog boravka, blagovaonice i kuhinje, dvije (2) spavaće sobe, ulaznog halla, kupaonice i natkrivenog balkona. Bruto površina prvog kata iznosi 148,14 m2, a neto korisna površina etaže 130,35 m2.
Na drugom katu nalazi se jedna stambena jedinica, penthouse, koji se sastoji od dnevnog boravka, blagovaonice i kuhinje, dvije (2) spavaće sobe, dvije (2) kupaonice, natkrivene terase, nenatkrivene terase i natkrivenog balkona. Ukupna korisna površina ove stambene jedinice iznosi 99,90 m2. Bruto površina prvog kata iznosi 110,62 m2, a neto korisna površina etaže 111,54 m2.
Neto prodajna površina stambene zgrade iznosi 355,31 m2, ljetne kuhinje 35,25 m2, koji uz bazen (32 m2), parkinge i vrtove daju prodajnu površinu od sveukupno 444,16 m2.
Budućem investitoru trenutni vlasnik ustupa:
- građevinsku dozvolu, kompletne projekte (arhitektonski projekt, građevinski projekt konstrukcije, elektrotehnički projekt, projekt instalacija vodoopskrbe i odvodnje, projekt termotehničkih instalacija i bazenske tehnike)
- troškovnike - troškovnik građevinsko-obrtničkih radova, troškovnik elektro radova, troškovnik instalacija vodovoda i odvodnje, troškovnik strojarskih radova - termotehničke instalacije i bazenske tehnike
- 3D vizualizacije - render arhitektonskih vizualizacija eksterijera te render 3D tlocrta stanova te kompletan katalog stanova.
Plaćen je kompletan komunalni doprinos i priključak struje, ormarić postavljen na zemljištu. Gradilište očišćeno i u potpunosti pripremljeno za gradnju!
Mogućnost kupnje dodatne dvije susjedne građevinske parcele površine po 720 m2.
Za sve dodatne informacije ili obilazak budite slobodni kontaktirati nas.
Julija Bolić
+385 98 184 4519
info@primavera-realestate.hr
PRIMAVERA REAL ESTATE d.o.o.
Polačišće 2, Zadar
Interni broj: 1131446 REC - ID-145
REC ID: 1131446
Posedarje, land with building permit - 4 apartments, swimming pool, summer kitchen, sea view
Building land for sale in Posedarje, with a valid building permit for a residential building with four residential units and two auxiliary buildings (swimming pool and summer kitchen). The land area is 720 m2. The land is regular in shape, gently sloping and offers a beautiful view of the sea.
On the ground floor of the building there is one residential unit, consisting of a living room, dining room and kitchen, three bedrooms, an entrance area, three bathrooms, a utility room, a covered terrace and a covered entrance. The total usable area of this residential unit is 133.79 m2. The gross area of the ground floor is 142.69 m2, and the net usable area of the floor is 133.79 m2.
On the first floor there are two residential units, each with an area of 60.31 m2. They consist of a living room, dining room and kitchen, two (2) bedrooms, an entrance hall, a bathroom and a covered balcony. The gross area of the first floor is 148.14 m2, and the net usable area of the floor is 130.35 m2.
On the second floor there is one residential unit, a penthouse, consisting of a living room, dining room and kitchen, two (2) bedrooms, two (2) bathrooms, a covered terrace, an uncovered terrace and a covered balcony. The total usable area of this residential unit is 99.90 m2. The gross area of the first floor is 110.62 m2, and the net usable area of the floor is 111.54 m2.
The net sales area of the residential building is 355.31 m2, the summer kitchen is 35.25 m2, which together with the swimming pool (32 m2), parking lots and gardens give a total sales area of 444.16 m2.
The current owner provides the future investor with:
- building permit, complete projects (architectural project, construction project, electrical project, water supply and drainage installation project, thermal installation and pool technology project)
- cost estimates - cost estimate for construction and trade works, cost estimate for electrical works, cost estimate for water supply and drainage installations, cost estimate for mechanical works - thermal installations and pool technology
- 3D visualizations - rendering of architectural visualizations of the exterior and rendering of 3D floor plans of apartments and a complete catalog of apartments.
Complete utility contributions and electricity connection have been paid, a storage cabinet has been installed on the land. The construction site has been cleared and is fully prepared for construction!
Possibility of purchasing two additional neighboring construction plots of 720 m2 each.
For any additional information or a tour, feel free to contact us.
Julija Bolić
+385 98 184 4519
info@primavera-realestate.hr
PRIMAVERA REAL ESTATE d.o.o.
Polačišće 2, Zadar
Intrnal number: ID-145
REC ID: 1131446
Interne Nummer: ID-145
REC ID: 1131446
Numero interno: ID-145
REC ID: 1131446
Внутренний номер: ID-145
REC ID: 1131446
POSEDARJE
ZADARSKA
Hrvatska (Croatia)
44,2099192241
15,4734132499
No video
|
When contacting the owner please refer to the property code: REC-1131446

ZADAR
Phone 1: 00385981844519
Web site:
https://primavera-realest...
Last entries
- Flat, CRVENE KUĆE (298,780 €)
- House, SUKOŠAN (660,000 €)
- Flat, CRVENE KUĆE (384,245 €)
- Land, MURVICA (68,000 €)
- Flat, CRVENE KUĆE (243,000 €)
- Land, PRIDRAGA (50,000 €)
- Land, PRIDRAGA (75,000 €)
- Land, CRNO (195,000 €)
- Land, NOVIGRAD (249,000 €)
- Flat, RIČINA (179,000 €)

|










