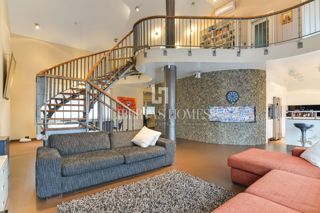
|
| Price: |
990,000 €
|
| City: |
GORNJI BUKOVEC |
| Area: |
591 m2 |
| Rooms: |
7 |
| Number of parking spaces: |
2 |
| Bathrooms: |
6 |
| Garage: |
1 |
| Number of views: |
Number of views |
|
IZVANREDNA PRILIKA - Moderna vila kod Maksimirske šume, 1675 €/m2
VRHUNSKA PRILIKA! PROSTRANA MODERNA VILA NA BUKOVCU – 1.675 €/m²
Ekskluzivno izdvajamo iz selektirane ponude Libertas Homes ovu nekretninu koja se uistinu rijetko pojavljuje na tržištu.
Na jednoj od najtraženijih lokacija u Zagrebu, u mirnom i zelenom okruženju Bukovca, smjestila se ova impozantna moderna vila koja predstavlja savršen spoj vrhunske arhitekture, luksuza i sigurnosti. Projektirana od strane stručnjaka i građena isključivo od najboljih materijala, vila odiše prostranošću i bezvremenskom kvalitetom. Posebna pažnja posvećena je svakom detalju, s iznimno čvrstom konstrukcijom - nakon potresa nije bilo niti jedne pukotine – što dokazuje kvalitetu gradnje.
Vila se prostire na gotovo 600 m² bruto površine, raspoređenih na četiri etaže, dok je parcela od 680 m² okružena zelenilom koje pruža potpuni mir, privatnost i osjećaj rezidencijalnog utočišta u srcu grada.
Osim raskošnog interijera, vila nudi i iznimnu praktičnost: uz garažu s dva natkrivena parkirna mjesta, na raspolaganju su i tri dodatna vanjska parkirna mjesta – što ukupno osigurava čak pet parkirnih mjesta, rijetkost na ovakvoj lokaciji.
Unutrašnjost vile osmišljena je s naglaskom na prostranost, svjetlost i eleganciju. Otvoreni dnevni boravci, luksuzne spavaće sobe s vlastitim kupaonicama, sauna, garderobe, terase s pogledom na vrt – sve je promišljeno kako bi život bio maksimalno udoban i luksuzan. Podrum s konobom, roštiljem i vinskim podrumom pretvara svaki obiteljski trenutak u poseban doživljaj.
Vrhunska tehnička oprema uključuje podno grijanje, kombinirani sustav plinskog i električnog grijanja, solarne panele za energetsku učinkovitost te sigurnosne sustave najnovije generacije (alarm, video nadzor, električne rolete).
Lokacija nudi savršenu ravnotežu urbanog i prirodnog – u neposrednoj blizini su Maksimirska šuma, škole, trgovine, bolnica Rebro i javni prijevoz, dok je centar grada udaljen svega desetak minuta vožnje.
Za više informacija i dogovor za razgledavanje, slobodno nas kontaktirajte.
MODERNA VILA S VRTOM I PET PARKIRNIH MJESTA / BUKOVAC / MAKSIMIRSKA ŠUMA / ZAGREB / PRODAJA / PRILIKA
Interni broj: 1140571 REC - K-5533
REC ID: 1140571
House Gornji Bukovac, Maksimir, 1675€/m2
EXCEPTIONAL OPPORTUNITY! SPACIOUS MODERN VILLA IN BUKOVAC – €1,675/m²
Exclusively from the carefully selected Libertas Homes portfolio, we present this property – a rare find on the market.
Situated in one of Zagreb's most sought-after locations, in the peaceful and green surroundings of Bukovac, this impressive modern villa represents the perfect blend of high-end architecture, luxury, and security. Designed by experts and built exclusively with top-quality materials, the villa radiates spaciousness and timeless quality. Every detail has been carefully considered, with an exceptionally solid structure – after the earthquake, not a single crack appeared, proving the outstanding quality of construction.
The villa spans nearly 600 m² of gross living space across four levels, while the 680 m² plot is surrounded by greenery, providing complete peace, privacy, and the feeling of a residential retreat in the heart of the city.
In addition to its luxurious interior, the villa offers exceptional practicality: alongside a garage with two covered parking spaces, there are three additional outdoor parking spaces – providing a total of five parking spots, a true rarity in this location.
The interior of the villa is designed with an emphasis on space, light, and elegance. Open-plan living areas, luxurious bedrooms with en-suite bathrooms, a sauna, walk-in closets, and terraces overlooking the garden – everything has been thoughtfully designed to ensure maximum comfort and luxury. The basement, featuring a traditional-style tavern with grill, fireplace, and wine cellar, transforms every family gathering into a special experience.
Premium technical equipment includes underfloor heating, a combined gas and electric heating system, solar panels for energy efficiency, and state-of-the-art security systems (alarm, video surveillance, and electric shutters).
The location offers the perfect balance between urban living and nature – in the immediate vicinity are Maksimir Forest, schools, shops, Rebro hospital, and public transportation, while the city center is just a ten-minute drive away.
For more information and to arrange a viewing, please feel free to contact us.
MODERN VILLA WITH GARDEN AND FIVE PARKING SPACES / BUKOVAC / MAKSIMIR FOREST / ZAGREB / FOR SALE
Intrnal number: K-5533
REC ID: 1140571
Haus Gornji Bukovac, Maksimir, 591m2
Beschreibung leider nicht auf Deutsch. Bitte wählen Sie andere Sprachen.
Interne Nummer: K-5533
REC ID: 1140571
Numero interno: K-5533
REC ID: 1140571
Дом Gornji Bukovac, Maksimir, 591m2
Описание на русском языке отсутствует. Пожалуйста, посмотрите описания на других языках
Внутренний номер: K-5533
REC ID: 1140571
GORNJI BUKOVEC, ZAGREB
GRAD ZAGREB
Hrvatska (Croatia)
No video
|
When contacting the owner please refer to the property code: REC-1140571

Dubrovnik
Phone 1: 00385 (0)20 356 020
GSM: 00385 (0)91 356 0202
Web site:
https://libertas-homes.hr...
Last entries
- Business premises, DUBROVNIK (79,000 €)
- House, MAJKOVI (495,000 €)
- House, VITALJINA (450,000 €)
- Flat, KORČULA (140,658 €)
- Flat, KORČULA (272,475 €)
- Flat, KORČULA (123,469 €)
- House, VITALJINA (900,000 €)
- Flat, DUBROVNIK (900,000 €)
- House, DUBROVNIK (4,500,000 €)
- Land, ČILIPI (600,000 €)

|











