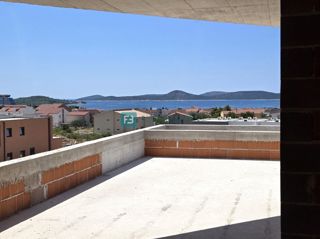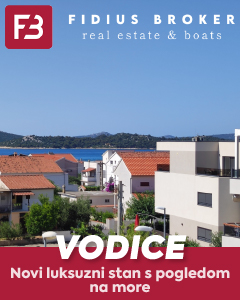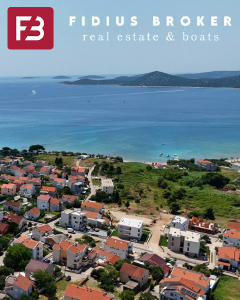
|
| Price: |
487,000 €
|
| City: |
VODICE |
| Area: |
143 m2 |
| Rooms: |
4 |
| View: |
sea |
| Bathrooms: |
3 |
| Level: |
2 |
| Number of views: |
Number of views |
|
VODICE, novo, penthouse, 2. kat, pogled na more, 3 spavaće sobe
VODICE - PROJEKT * OLEA MAESTRAL* - Prodaje se luksuzni penthouse s 3 spavaće sobe i terasom koja ima pogled na more, u mirnom okruženju, udaljen 1100 m od poznate plaže Hangar i 1000 m od centra grada!
Novi projekt izgradnje ekskluzivne manje stambene zgrade s četiri stambene jedinice. Zgrada će se sastojati od tri etaže: prizemlje + 1.kat + 2. kat. Ova arhitektonski moderna zgrada gradi se prema najvišim građevinskim standardima. Od opreme izdvajamo: stiropor fasada, protuprovalna / protupožarna ulazna vrata, ALU i PVC stolarija, klimatizacija u svim prostorijama, podno grijanje u kupaonicama (mogućnost dogovora za ostale prostorije), vrhunske keramičke pločice, moderne kupaonske sanitarije, bazen s kompletnom tehnikom, staklene ograde na terasama, ograđena i uređena okućnica prema projektu. Stanovima u prizemlju će pripasti odgovarajući dio vrta, a penthouse S4 na 2. katu će imati lijepi pogled na more. Predviđena je priprema za dizalo u slučaju naknadne ugradnje. Planirani završetak radova i useljenje - jesen 2026. godine.
Penthouse S4 ima 143,31 m2 neto korisne površine (110,66 m2 stambene površine + parking) i proteže se kroz cijelu etažu 2. kata. Sastoji se od ulaznog prostora, zasebne kupaonice, WC-a, praonice, tri spavaće sobe od kojih jedna ima vlastitu kupaonicu i izlaz na natkrivenu terasu površine, natkrivene terase ,open space kuhinje s blagovaonicom i dnevnim boravkom koji ima izlaz na komfornu natkrivenu i nenatkrivenu terasu s koje se pruža lijepi pogled na more i grad. Prostrani stan ističe se modernim dizajnom i funkcionalnim rasporedom, koji osigurava veću privatnost i maksimalnu udobnost stanovanja. Stanu pripada jedno parking mjesto oznake PM3.
Cijena iznosi 487.000 €.
OSTALO RASPOLOŽIVO U ZGRADI
PRIZEMLJE
Dvoetažni stan S1 ima 165,37 m2 neto korisne površine (109,27 m2 stambene površine + terasa + bazen 27,26 m2 + vrt 145,02 m2 + parking) i proteže se na dvije etaže: prizemlje + 1. kat. Sastoji se od ulaznog prostora, zasebne kupaonice, spremišta, WC/praonice, open space kuhinje s blagovaonicom i dnevnim boravkom koji ima izlaz na natkrivenu i nenatkrivenu terasu, vrt, bazen i sunčalište. Unutarnje stubište vodi na kat gdje se nalaze tri spavaće sobe od kojih jedna ima vlastitu kupaonicu i izlaz na natkrivenu terasu. Prostrani stan ističe se modernim dizajnom i funkcionalnim rasporedom, koji osigurava veću privatnost i maksimalnu udobnost stanovanja. Jedna od glavnih prednosti ove nekretnine je privatni bazen i uređeno dvorište, idealno za opuštanje i uživanje na otvorenom. Stanu pripada jedno parking mjesto oznake PM1. Cijena iznosi 525.600 €.
Stan S2 ima 125,91 m2 neto korisne površine (80,46 m2 stambene površine + bazen 23,76 m2 + vrt 138,83 m2 + parking) i nalazi se u prizemlju. Sastoji se od ulaznog prostora, zasebne kupaonice, praonice, dvije spavaće sobe od kojih jedna ima vlastitu kupaonicu, open space kuhinje s blagovaonicom i dnevnim boravkom koji ima izlaz na natkrivenu i nenatkrivenu terasu, vrt, bazen i sunčalište. Prostrani stan ističe se modernim dizajnom i funkcionalnim rasporedom, koji osigurava veću privatnost i maksimalnu udobnost stanovanja. Jedna od glavnih prednosti ove nekretnine je privatni bazen i uređeno dvorište, idealno za opuštanje i uživanje na otvorenom. Stanu pripada jedno parking mjesto oznake PM4. Cijena iznosi 399.400 €.
1. KAT
Stan S3 ima 97,28 m2 neto korisne površine (80,46 m2 stambene površine + parking) i nalazi se na 1. katu. Sastoji se od ulaznog prostora, zasebne kupaonice, praonice, dvije spavaće sobe od kojih jedna ima vlastitu kupaonicu, open space kuhinje s blagovaonicom i dnevnim boravkom koji ima izlaz na lijepu natkrivenu terasu površine 18,39 m2. Stanu pripada jedno parking mjesto oznake PM6. Cijena iznosi 319.000 €.
Za više informacija kontaktirajte nas putem telefona ili e-maila.
Interni broj: 1156744 REC - A-562-S4
REC ID: 1156744
VODICE, new building, penthouse, 2nd floor, sea view, 3 bedrooms
VODICE - PROJECT *OLEA MAESTRAL* - Luxury penthouse with 3 bedrooms and a terrace overlooking the sea for sale, in a quiet environment, 1100 m from the famous Hangar beach and 1000 m from the city center!
A new project for the construction of an exclusive smaller residential building with four residential units. The building will consist of three floors: ground floor + 1st floor + 2nd floor. This architecturally modern building is being built according to the highest construction standards. Among the equipment we highlight: polystyrene facade, burglar / fireproof entrance doors, ALU and PVC joinery, air conditioning in all rooms, underfloor heating in bathrooms (possibility of agreement for other rooms), top-quality ceramic tiles, modern bathroom sanitary ware, swimming pool with complete equipment, glass fences on the terraces, fenced and landscaped garden according to the project. The apartments on the ground floor will have an appropriate part of the garden, and the penthouse S4 on the 2nd floor will have a beautiful view of the sea. Preparations for an elevator are planned in case of subsequent installation. Planned completion of works and move-in - autumn 2026.
Penthouse S4 has 143.31 m2 of net usable area (110.66 m2 of living area + parking) and extends across the entire 2nd floor. It consists of an entrance hall, separate bathroom, toilet, laundry room, three bedrooms, one of which has its own bathroom and access to a covered terrace, covered terrace, open space kitchen with dining room and living room which has access to a comfortable covered and uncovered terrace with a beautiful view of the sea and the city. The spacious apartment stands out with its modern design and functional layout, which ensures greater privacy and maximum comfort of living. The apartment comes with one parking space marked PM3.
The price is €487,000.
OTHER AVAILABLE IN THE BUILDING
GROUND FLOOR
Two-story apartment S1 has 165.37 m2 of net usable area (109.27 m2 living area + terrace + pool 27.26 m2 + garden 145.02 m2 + parking) and extends over two floors: ground floor + 1st floor. It consists of an entrance hall, separate bathroom, storage room, toilet/laundry room, open space kitchen with dining room and living room that has access to a covered and uncovered terrace, garden, pool and sundeck. An internal staircase leads to the first floor where there are three bedrooms, one of which has its own bathroom and access to a covered terrace. The spacious apartment stands out with its modern design and functional layout, which ensures greater privacy and maximum comfort of living. One of the main advantages of this property is the private pool and landscaped yard, ideal for relaxing and enjoying the outdoors. The apartment comes with one parking space marked PM1. The price is €525,600.
Apartment S2 has 125.91 m2 of net usable area (80.46 m2 of living space + 23.76 m2 of pool + 138.83 m2 of garden + parking) and is located on the ground floor. It consists of an entrance hall, separate bathroom, laundry room, two bedrooms, one of which has its own bathroom, open space kitchen with dining room and living room that has access to a covered and uncovered terrace, garden, pool and sundeck. The spacious apartment stands out with its modern design and functional layout, which ensures greater privacy and maximum comfort of living. One of the main advantages of this property is the private pool and landscaped yard, ideal for relaxing and enjoying the outdoors. The apartment comes with one parking space marked PM4. The price is €399,400.
1ST FLOOR
Apartment S3 has 97.28 m2 of net usable area (80.46 m2 of living space + parking) and is located on the 1st floor. It consists of an entrance hall, separate bathroom, laundry room, two bedrooms, one of which has its own bathroom, an open space kitchen with dining room and living room that has access to a beautiful covered terrace of 18.39 m2. The apartment has one parking space marked PM6. The price is €319,000.
For more information, please contact us by phone or e-mail.
Intrnal number: A-562-S4
REC ID: 1156744
VODICE, Neubau, Penthouse, 2. Stock, Meerblick, 3 Schlafzimmer
VODICE – PROJEKT *OLEA MAESTRAL* – Luxuriöses Penthouse mit 3 Schlafzimmern und Terrasse mit Meerblick zu verkaufen, in ruhiger Lage, 1100 m vom berühmten Hangar-Strand und 1000 m vom Stadtzentrum entfernt!
Ein neues Projekt für den Bau eines exklusiven, kleineren Wohngebäudes mit vier Wohneinheiten. Das Gebäude wird dreigeschossig sein: Erdgeschoss, 1. Obergeschoss und 2. Obergeschoss. Dieses architektonisch moderne Gebäude wird nach höchsten Baustandards errichtet. Zur Ausstattung gehören unter anderem: Styroporfassade, einbruch- und feuerfeste Eingangstüren, ALU- und PVC-Fenster und -Tische, Klimaanlage in allen Räumen, Fußbodenheizung in den Bädern (Vereinbarung für weitere Räume möglich), hochwertige Keramikfliesen, moderne Sanitäranlagen, ein Swimmingpool mit kompletter Ausstattung, Glaszäune auf den Terrassen und ein eingezäunter und angelegter Garten gemäß Projekt. Die Wohnungen im Erdgeschoss verfügen über einen eigenen Gartenanteil, und das Penthouse S4 im 2. Obergeschoss bietet einen wunderschönen Meerblick. Für den Fall eines späteren Einbaus ist ein Aufzug vorgesehen. Geplante Fertigstellung und Einzug im Herbst 2026.
Das Penthouse S4 verfügt über eine Nettonutzfläche von 143,31 m² (110,66 m² Wohnfläche + Stellplatz) und erstreckt sich über die gesamte 2. Etage. Es besteht aus einem Eingangsbereich, einem separaten Badezimmer, einem WC, einem Hauswirtschaftsraum, drei Schlafzimmern, eines davon mit eigenem Badezimmer und Zugang zu einer überdachten Terrasse, einer offenen Küche mit Essbereich und einem Wohnzimmer mit Zugang zu einer gemütlichen überdachten und offenen Terrasse mit herrlichem Blick auf das Meer und die Stadt. Die geräumige Wohnung besticht durch ihr modernes Design und die funktionale Raumaufteilung, die für mehr Privatsphäre und maximalen Wohnkomfort sorgt. Zur Wohnung gehört ein Stellplatz mit der Kennzeichnung PM3.
Der Preis beträgt 487.000 €.
WEITERE IM GEBÄUDE VERFÜGBARE OBJEKTE
ERDGESCHOSS
Die zweistöckige Wohnung S1 verfügt über eine Nettonutzfläche von 165,37 m² (109,27 m² Wohnfläche + Terrasse + Pool 27,26 m² + Garten 145,02 m² + Parkplatz) und erstreckt sich über zwei Etagen: Erdgeschoss + 1. Obergeschoss. Sie besteht aus Eingangsbereich, separatem Badezimmer, Abstellraum, WC/Waschküche, offener Küche mit Essbereich und Wohnzimmer mit Zugang zu einer überdachten und einer nicht überdachten Terrasse, Garten, Pool und Sonnenterrasse. Eine Innentreppe führt ins Obergeschoss, wo sich drei Schlafzimmer befinden, eines davon mit eigenem Badezimmer und Zugang zu einer überdachten Terrasse. Die geräumige Wohnung besticht durch ihr modernes Design und die funktionale Raumaufteilung, die für mehr Privatsphäre und maximalen Wohnkomfort sorgt. Ein weiterer Pluspunkt dieser Immobilie ist der private Pool und der angelegte Garten, ideal zum Entspannen und Genießen der Natur. Zur Wohnung gehört ein Parkplatz mit der Kennzeichnung PM1. Der Preis beträgt 525.600 €.
Die Wohnung S2 verfügt über eine Nettonutzfläche von 125,91 m² (80,46 m² Wohnfläche + 23,76 m² Pool + 138,83 m² Garten + Parkplatz) und befindet sich im Erdgeschoss. Sie besteht aus einem Eingangsbereich, einem separaten Badezimmer, einer Waschküche, zwei Schlafzimmern, eines davon mit eigenem Badezimmer, einer offenen Küche mit Essbereich und Wohnzimmer mit Zugang zu einer überdachten und einer offenen Terrasse, dem Garten, dem Pool und der Sonnenterrasse. Die geräumige Wohnung besticht durch ihr modernes Design und die funktionale Raumaufteilung, die für mehr Privatsphäre und maximalen Wohnkomfort sorgt. Ein weiterer Pluspunkt dieser Immobilie ist der private Pool und der angelegte Garten, ideal zum Entspannen und Genießen der Natur. Zur Wohnung gehört ein Parkplatz mit der Kennzeichnung PM4. Der Preis beträgt 399.400 €.
1. OG
Die Wohnung S3 verfügt über eine Nettonutzfläche von 97,28 m² (80,46 m² Wohnfläche + Parkplatz) und befindet sich im 1. OG. Die Wohnung besteht aus einem Eingangsbereich, einem separaten Badezimmer, einer Waschküche, zwei Schlafzimmern, eines davon mit eigenem Bad, einer offenen Küche mit Essbereich und Wohnzimmer mit Zugang zu einer schönen, überdachten Terrasse von 18,39 m². Zur Wohnung gehört ein Parkplatz mit der Kennzeichnung PM6. Der Preis beträgt 319.000 €.
Für weitere Informationen kontaktieren Sie uns bitte telefonisch oder per E-Mail.
Interne Nummer: A-562-S4
REC ID: 1156744
Numero interno: A-562-S4
REC ID: 1156744
Внутренний номер: A-562-S4
REC ID: 1156744
VODICE
ŠIBENSKO-KNINSKA
Hrvatska (Croatia)
43,7540075
15,764721613
No video
|
When contacting the owner please refer to the property code: REC-1156744

Vodice
Phone 1: +385913375522
Phone 2: +385915135719
GSM: 0913375522
Web site:
https://www.fidiusbroker....
Last entries
- House, VODICE (379,000 €)
- Flat, VODICE (275,520 €)
- House, VODICE (299,000 €)
- House, VODICE (450,000 €)
- House, VODICE (490,000 €)
- Flat, TRIBUNJ (359,100 €)
- Flat, VODICE (300,000 €)
- Flat, VODICE (481,000 €)
- Flat, VODICE (279,000 €)
- Flat, VODICE (351,167 €)

|











