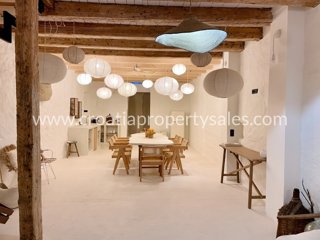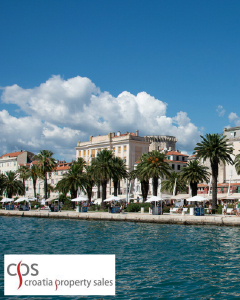
|
| Price: |
1,590,000 €
|
| City: |
VIS |
| Area: |
275 m2 |
| Rooms: |
4 |
| Bathrooms: |
5 |
| Number of views: |
Number of views |
|
Vis, stara kamena kuća, prodaja, 1.590.000 €
Izuzetna kuća u našoj ponudi - tip nekretnine koji se jako rijetko viđa na našem tržištu.
Smještena u samom centru, u povijesnoj jezgri grada Visa, stara je više od 100 godina.
Prekrasno renoviranom starom kamenom kućom dominiraju prirodni materijali, kamen i drvo, i svi ti starinski, tradicionalni detalji koji je čine posebnom se vide, ali i osjete čim zakoračite u nju.
Vlasnici su uspjeli sačuvati ljepotu stare kamene kuće koje je skrivala.
Kuća se sastoji od 4 etaže: prizemlja, 1. i 2. kata, te tavana.
Prizemlje je zamišljeno i napravljeno kao Lounge ili lobby sa kuhinjom. Na prizemlju se nalazi još i wc s kupaonicom i prostorija koja služi kao spremište, u kojoj su bojleri, perilice i sušilice. Prizemlje čini oko 75 m2.
Na prvom katu su dvije spavaće sobe, od kojih jedna ima šarmantnu terasu, površine oko 14 m2. Svaka soba ima svoju kupaonicu. Sobe su površine oko 26 m2.
Na prvom katu se nalazi još jedno malo spremište, u kojem je dovedena voda i struja.
Stolarija u ovim sobama je novo rađena od drva ariša po uzoru kakva je na ostatku kuće.
Na drugom katu se isto nalaze dvije sobe, svaka sa svojom kupaonicom.Sobe su površine oko 27 m2.
Soba koja gleda prema dvorištu ima tri velika prozora a soba koja gleda na ulicu ima dva prozora.
Prvi i drugi kat imaju istu površinu, oko 67m2.
Stolarija (osim na prvom katu gdje je rađena nova) je restaurirana (prozori, vrata soba, vrata kuće, stepenište od prvog kata do tavana), rađena je od kvalitetnog ariša kojeg je sada vrlo teško i naći.No, uz ovu nježno plavu boju, sam dojam ostavlja jako umirujući.
Na trećem katu se nalazi tavan, koji je trenutno nedovršen. Ima visinu u najvisočijem dijelu oko 4,5 m.
Plan je ili još jedan veći apartman ili dvije sobe s kupaonicama i s galerijom. Instalacije struje i vode su dovedene do tavana, te je napravljena betonska ploča.
Cijela kuća je kvalitetno protupotresno obnovljena po ideji inženjera - po gredama su rađene ploče od laganog betona, sidrene željeznim šipkama u zidove, te pojačane s dosta željeza i armature.
Po pločama je rađena izolacija u dva sloja od stiropora, specijalnog za podove plus kamena vuna preko njega, pa preko toga lagani estrih s granulama stiropora.
Na kući su izmijenjene grede tamo gdje je bilo potrebno, a na drugom katu su u cijelosti izmijenjene i stavljene lamelirane.
Završni materijal po kući je mikrocement koji se odlično uklopio u izgled same kuće. Sve je rađeno modernim i kvalitetnim materijalima kao i sama oprema koja je pomno birana.
Ovaj interijer svakim svojim kutkom odiše nevjerojatnom vibrom ljeta, odmora, opuštenosti i smirujuće ugode.
Izvrsna nekretnina za iznajmljivanje, sa odličnim poslovnim uspjehom, no vrlo lako se može pretvoriti u lijepu obiteljsku oazu.
Interni broj: 1174622 REC - 5329
REC ID: 1174622
Vis, old stone house for sale, 1.590.000 €
An exceptional house in our offer - a type of property that is very rarely seen on our market.
Located in the very center, in the historic core of the town of Vis, more than 100 years old.
The beautifully renovated old stone house is dominated by natural materials, stone and wood, and all those old, traditional details that make it special can be seen and felt as soon as you step inside.
The owners have managed to preserve the beauty of this old stone house.
The house consists of 4 floors: ground floor, 1st and 2nd floors, and an attic.
The ground floor was designed and built as a Lounge or lobby with a kitchen. On the ground floor there is also a toilet with a bathroom and a room that serves as a storage room, where the boilers, washing machines and dryers are located. The ground floor is about 75 m2.
On the first floor there are two bedrooms, one of which has a charming terrace, about 14 m2 in size. Each room has its own bathroom, and each room is about 26 m2 in size.
On the first floor there is another small storage room, which has water and electricity.
The carpentry in these rooms is newly made from larch wood, following the pattern found in the rest of the house.
On the second floor there are also two rooms, each with its own bathroom. The rooms are about 27 m2 in size.
The room facing the courtyard has three large windows, and the room facing the street has two windows.
The first and second floors have the same area, about 67 m2.
The carpentry (except on the first floor, where a new one was made) has been restored (windows, room doors, house doors, stairs from the first floor to the attic), it is made of high-quality larch, which is now very difficult to find.
However, with this gentle blue color, the impression itself leaves a very calming impression.
On the third floor there is an attic, which is currently unfinished.
It has a height of about 4.5 m at its highest point. The plan is either another larger apartment or two rooms with bathrooms and a gallery.
The electricity and water installations were brought to the attic, and a concrete slab was made.
The entire house was renovated in a high-quality earthquake-resistant way according to the engineers' idea - lightweight concrete slabs were made on the beams, anchored with iron rods in the walls, and reinforced with plenty of iron and reinforcement.
The slabs were insulated in two layers of polystyrene, special for floors, plus rock wool over it, and then a light screed with polystyrene granules on top of that.
The beams on the house were replaced where necessary, and on the second floor they were completely replaced and laminated.
The finishing material throughout the house is microcement, which fits perfectly into the appearance of the house itself.
Everything was done with modern and high-quality materials, as was the equipment itself, which was carefully selected.
Every corner of this interior exudes an incredible vibe of summer, rest, relaxation and calming comfort.
An excellent rental property, with excellent business success, but can easily be transformed into a beautiful family oasis.
Intrnal number: 5329
REC ID: 1174622
Vis, altes Steinhaus zum Kauf, 1.590.000 €
In unserem Angebot finden Sie ein außergewöhnliches Haus – eine Immobilienart, die auf unserem Markt nur sehr selten anzutreffen ist.
Liegt direkt im Zentrum, im historischen Kern der über 100 Jahre alten Stadt Vis.
In dem wunderschön renovierten alten Steinhaus dominieren natürliche Materialien, Stein und Holz, und all die alten, traditionellen Details, die es so besonders machen, sind schon beim Betreten sichtbar und spürbar.
Den Eigentümern ist es gelungen, die Schönheit dieses alten Steinhauses zu bewahren. Das Haus besteht aus 4 Etagen: Erdgeschoss, 1. und 2. Stock und einem Dachgeschoss.
Das Erdgeschoss wurde als Aufenthaltsraum bzw. Lobby mit Küche konzipiert und gebaut.
Im Erdgeschoss gibt es außerdem eine Toilette mit Badezimmer und einen Raum, der als Abstellraum dient und in dem sich die Heizkessel, Waschmaschinen und Trockner befinden.Das Erdgeschoss ist ca. 75 m2 groß.
Im ersten Stock befinden sich zwei Schlafzimmer, eines davon mit einer bezaubernden, etwa 14 m2 großen Terrasse.
Jedes Zimmer verfügt über ein eigenes Badezimmer und ist etwa 26 m2 groß. Im ersten Stock gibt es einen weiteren kleinen Abstellraum, der über Wasser und Strom verfügt.
Die Tischlerarbeiten in diesen Räumen sind neu aus Lärchenholz gefertigt und folgen dem Muster, das auch im Rest des Hauses zu finden ist.
Im zweiten Stock gibt es außerdem zwei Zimmer, jedes mit eigenem Bad.
Die Zimmer sind ca. 27 m2 groß. Das Zimmer zum Hof hat drei große Fenster, das Zimmer zur Straße hat zwei Fenster. Die erste und zweite Etage haben die gleiche Fläche, etwa 67 m2.
Die Zimmerei (außer im 1. OG, wo eine neue angefertigt wurde) wurde restauriert (Fenster, Zimmertüren, Haustüren, Treppe vom 1. OG zum Dachgeschoss), sie besteht aus hochwertigem Lärchenholz, das heute nur noch sehr schwer zu finden ist.
Allerdings hinterlässt der Eindruck selbst durch die sanfte Blaufärbung einen sehr beruhigenden Eindruck.
Im dritten Obergeschoss befindet sich ein Dachgeschoss, welches derzeit noch nicht ausgebaut ist.
An seiner höchsten Stelle hat es eine Höhe von ca. 4,5 m. Geplant ist entweder eine weitere größere Wohnung oder zwei Zimmer mit Bädern und Galerie.
Die Strom- und Wasserinstallationen wurden auf den Dachboden verlegt und eine Betonplatte erstellt.
Das gesamte Haus wurde nach der Idee der Ingenieure hochwertig erdbebensicher saniert – auf den Balken wurden Leichtbetonplatten hergestellt, mit Eisenstangen in den Wänden verankert und mit viel Eisen und Armierung verstärkt.
Die Dämmung der Platten erfolgte mit zwei Lagen Polystyrol, speziell für Fußböden, darüber Steinwolle und darüber ein Leichtestrich mit Polystyrolgranulat.
Die Balken des Hauses wurden, wo nötig, ersetzt, im 2. Obergeschoss wurden sie komplett erneuert und laminiert.
Das Veredelungsmaterial im gesamten Haus ist Mikrozement, der sich perfekt in das Erscheinungsbild des Hauses einfügt.
Alles wurde mit modernen und hochwertigen Materialien gefertigt, ebenso wie die Ausstattung selbst, die sorgfältig ausgewählt wurde.
Jede Ecke dieses Innenraums strahlt eine unglaubliche Atmosphäre von Sommer, Ruhe, Entspannung und beruhigendem Komfort aus.
Ein ausgezeichnetes Mietobjekt mit hervorragendem Geschäftserfolg, das jedoch leicht in eine wunderschöne Familienoase umgewandelt werden kann.
Interne Nummer: 5329
REC ID: 1174622
Numero interno: 5329
REC ID: 1174622
Внутренний номер: 5329
REC ID: 1174622
VIS
SPLITSKO-DALMATINSKA
Hrvatska (Croatia)
43,0590752069
16,1877784881
No video
|
When contacting the owner please refer to the property code: REC-1174622

Split
Phone 1: +385 98 384 008
Web site:
https://www.croatiaproper...
Last entries
- House, BRAČ (650,000 €)
- House, ZADAR (3,000,000 €)
- House, BRAČ (295,000 €)
- House, SPLIT (235,000 €)
- House, ŠIBENIK (3,000,000 €)
- House, SPLIT (1,400,000 €)
- Flat, OMIŠ (230,000 €)
- Flat, SPLIT (295,000 €)
- Land, ZADAR (330,000 €)
- Flat, SPLIT (380,000 €)

|









