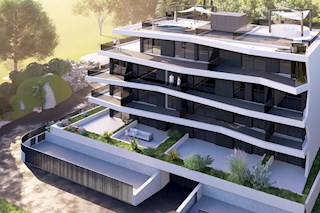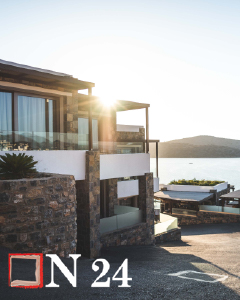
|
| Price: |
320,000 €
|
| City: |
PRIMOŠTEN |
| Area: |
88 m2 |
| Rooms: |
0 |
| View: |
sea |
| Bathrooms: |
0 |
| Energy Efficiency: |
A |
| Number of views: |
Number of views |
|
Primošten novogradnja
NOVOGRADNJA U CENTRU PRIMOŠTENA
STANOVI:
A1- 98,67m2 - 375.000 EUR
A2- 69,29m2 - 265.000 EUR
A3- 100,74m2 - 375.000 EUR
A4- 90,24m2 - 330.000 EUR
B1- 100,21m2 - 390.000 EUR
B2- 62,43 m2 - 225.000 EUR
B3- 87,67m2 - 320.000 EUR
B4- 80,80m2 - 310.000 EUR
C1- 96,10m2 - 390.000 EUR
C2- 60,07m2 - 245.000 EUR
C3- 86,43m2- 347.000 EUR
C4- 80,04m2 - 320.000 EUR
D1- 146,97m2- 790.000 EUR
D2- 120,30m2 - 670.000 EUR
Cijene stanova su s PDV-om.
STANDARDI GRADNJE I ZAVRŠNE OBRADE
KONSTRUKCIJA:
Nosiva konstrukcija izvedena je od armiranobetonskih zidova debljine 25cm koji leže na armiranobetonskoj temeljnoj ploči debljine 40cm
Međukatne konstrukcije sastoje se od armirano betonske ploče d=20 cm, 6 cm termoizolacije, PE folije, 5 cm cementne glazure ojačane polipropilenskim vlaknima i završne obloge poda
Pregradni zidovi izvedeni su od gips-kartonskih ploča ukupne debljine zida d=10 cm
FASADA:
Ovojnica fasade je napravljena u ETICS sustavu sa kamenom vunom debljine d=10 cm
VANJSKA STOLARIJA :
Izvedena od profila FEAL TERMO 85VP, profili su aluminijski u antracit boji , ispuna staklo IZO 4F + 16 ALU + 4F + 16 ALU(ARG) + 4 LOWE
Toplinski izolirane aluminijske rolete na motorni pogon, upravljanje prekidačem
Ugrađeni komarnici na svim prozorima
Aluminijske klupčice u boji vanjske stolarije
Protuprovalna i protupožarna aluminijska ulazna vrata zvučno i toplinski izolirana
ZAJEDNIČKI PROSTORI:
Podovi ulaznog prostora i stubišta obloženi su kamenom svijetle boje
SANITARNI ČVOROVI:
Hidroizolacija svih podova i djelomično zidova (kod tuša)
U sve sanitarne čvorove ugrađeni su Geberit ugradbeni vodokotlići, koje odlikuju nečujnost, higijena i dugotrajna pouzdanost sa tipkom kao jedinim vidljivim elementom
Električno podno grijanje u svim dijelovima sanitarnih čvorova osim ispod namještaja
Završna obloga podova i zidova sanitarnih čvorova su protuklizne keramičke pločice, mogućnost odabira keramike po želji kupca uz dogovor
ZIDOVI I STROPOVI:
Završna obrada zidova u stanovima je obrađena glet masa u tri sloja te obojana poludisperzivnom bojom (bijela boja)
Stropovi u stanovima su izvedeni kao spušteni stropovi od gipskartonskog sustava, te je završna obrada istih bojanje u poludisperzivnu boju (bijela boja)
Zvršna obrada zidova u garaži je obrađena glet masa u tri sloja te obojana poludisperzivnom bojom (bijela boja)
Stropovi u garaži se bojaju u boju betona
PODOVI:
Završna obloga podova u stanovima i terasama su protuklizne keramičke pločice, mogućnost odabira keramike po želji kupca uz dogovor
Završna obloga poda u garaži i spremištima je epoksy smola sive boje (epoxy pod)
STROJARSKE INSTALACIJE:
-VODA I KANALIZACIJA:
Brojila za svaki stan smještena su u vodomjernom oknu
Vodovodne instalacije izvedene su PPR cijevima
Vertikale fekalne odvodnje izvedene niskošumnim cijevima radi smanjenja buke
Zgrada je spojena na gradsku kanalizaciju
-GRIJANJE I HLAĐENJE:
Grijanje i hlađenje svih dnevnih i spavaćih prostora stambenih jedinica je sa Samsung multi split inverterski klima sustavom
Unutarnje jedinice su najnoviji tip klima koje su ugrađene u spušteni strop a odlikuje ih niska količina buke te ravnomjerno puhanje po cijelom prostoru
- VENTILACIJA:
Mehanička ventilacija sanitarnih čvorova (sanitarni čvorovi koji nemaju prozore)
Izvedena priprema ventilacije za kuhinjske nape
ELEKTROINSTALACIJE:
Rasvjeta u stambenom prostoru su LED svjetiljke
LED rasvjeta stubišta
LED rasvjeta vanjskih prostora
Priprema za punionice auta kod svakog garažnog mjesta
Priprema za antenski i telefonski priključak
Priprema instalacije za tende na elektro pogon
OSTALO:
Zgrada je opremljena dizalom
Na terasama su ugrađene odvodne kanalice koje su integrirane u keramički pod (najmoderniji sustav), a odvodnja oborinske vode sa istih skrivena je u fasadu
Sve terase su dvostruko hidroizolirane (prva izolacija je prije izvedbe estriha (TPO hidroizolacijskom folijom sa svim potrebnim detaljima), a druga je na izvedeni estrih (polimercementnim premazima sa brtvenim trakama na spojevima zidova i podova)
Ograde na terasama su staklene
Krov objekta je toplinski izoliran sa ekstrudiranim polistirenom (XPS) debljine 15cm
Krov objekta je hidroizoliran sa TPO hidroizolacijskim folijama sa svim potrebnim detaljima
REC ID: 1184637
NEW CONSTRUCTION IN THE CENTER OF PRIMOŠTEN APARTMENTS:
NEW BUILDING IN THE CENTER OF PRIMOSTENA
APARTMENTS:
A1- 98.67 m2 - EUR 375,000
A2- 69.29m2 - 265,000 EUR
A3- 100.74m2 - EUR 375,000
A4 - 90.24m2 - EUR 330,000
B1- 100.21m2 - EUR 390,000
B2- 62.43 m2 - 225,000 EUR
B3- 87.67 m2 - EUR 320,000
B4- 80.80 m2 - EUR 310,000
C1- 96.10 m2 - EUR 390,000
C2- 60.07m2 - 245,000 EUR
C3- 86.43m2- 347,000 EUR
C4- 80.04m2 - 320,000 EUR
D1- 146.97m2- 790,000 EUR
D2- 120.30m2 - 670,000 EUR
Apartment prices include VAT.
CONSTRUCTION AND FINISHING STANDARDS
STRUCTURE:
The load-bearing structure is made of 25cm thick reinforced concrete walls resting on a 40cm thick reinforced concrete foundation slab
Interfloor structures consist of a reinforced concrete slab d=20 cm, 6 cm thermal insulation, PE foil, 5 cm cement screed reinforced with polypropylene fibres and a final floor covering
Partition walls are made of plasterboard panels with a total wall thickness d=10 cm
FACADE:
The facade envelope is made in the ETICS system with stone wool d=10 cm thick
EXTERIOR JOINERY:
Made of FEAL TERMO 85VP profiles, the profiles are aluminium in anthracite colour, glass infill IZO 4F + 16 ALU + 4F + 16 ALU(ARG) + 4 LOWE
Thermal insulated aluminium roller shutters with motor drive, switch control
Built-in mosquito nets on all windows
Aluminum sills in the color of the exterior joinery
Anti-burglary and fire-resistant aluminum entrance doors, soundproof and thermally insulated
COMMON AREAS:
The floors of the entrance area and staircase are covered with light-colored stone
SANITARY FACILITIES:
Waterproofing of all floors and partially walls (in the shower)
All sanitary facilities are equipped with Geberit built-in cisterns, which are characterized by silence, hygiene and long-term reliability with the button as the only visible element
Electric underfloor heating in all parts of the sanitary facilities except under the furniture
The finishing of the floors and walls of the sanitary facilities are anti-slip ceramic tiles, the possibility of choosing ceramics according to the customer's wishes by agreement
WALLS AND CEILINGS:
The finishing of the walls in the apartments is a three-layer plaster mass and painted with semi-dispersive paint (white)
Ceilings in apartments are made as suspended ceilings made of gypsum board system, and the final treatment of them is painting in semi-dispersive paint (white paint)
The final treatment of the walls in the garage is treated with a three-layer putty mass and painted with semi-dispersive paint (white paint)
The ceilings in the garage are painted in the color of concrete
FLOORS:
The final coating of the floors in the apartments and terraces are anti-slip ceramic tiles, the possibility of choosing ceramics according to the customer's wishes by agreement
The final coating of the floor in the garage and storage rooms is gray epoxy resin (epoxy floor)
MECHANICAL INSTALLATIONS:
-WATER AND SEWERAGE:
The meters for each apartment are located in the water meter shaft
The water supply installations are made with PPR pipes
Vertical fecal drainage is made with low-noise pipes to reduce noise
The building is connected to the city sewer
-HEATING AND COOLING:
Heating and cooling of all living and sleeping areas of the residential unit is with Samsung multi split inverter air conditioning system
The indoor units are the latest type of air conditioners that are built into the suspended ceiling and are characterized by low noise and uniform blowing throughout the space
- VENTILATION:
Mechanical ventilation of sanitary facilities (sanitary facilities that do not have windows)
Ventilation preparation for kitchen hoods has been carried out
ELECTRICAL INSTALLATIONS:
Lighting in the living area is LED lamps
LED staircase lighting
LED outdoor lighting
Preparation for car charging stations at each garage space
Preparation for antenna and telephone connection
Preparation for installation for electric awnings
OTHER:
The building is equipped with an elevator
The terraces have drainage channels that are integrated into the ceramic floor (the most modern system), and the drainage of rainwater from them is hidden in the facade
All terraces are double waterproofed (the first insulation is before the screed is made (TPO waterproofing foil with all the necessary details), and the second is on the finished screed (polymer cement coatings with sealing strips at the joints of walls and floors)
The terrace railings are glass
The roof of the building is thermally insulated with extruded polystyrene (XPS) 15cm thick
The roof of the building is waterproofed with TPO waterproofing foils with all necessary details
REC ID: 1184637
PRIMOŠTEN
ŠIBENSKO-KNINSKA
Hrvatska (Croatia)
43,5891685862
15,9282848718
No video
|
When contacting the owner please refer to the property code: REC-1184637

Šibenik
Phone 1: 00385(0)95 700 7001
GSM: 00385(0)95 700 7001
Web site:
https://www.n24.hr
Last entries
- House, TISNO (480,000 €)
- House, ŽABORIĆ (850,000 €)
- Flat, PRIMOŠTEN (320,000 €)
- Flat, VODICE (330,000 €)
- House, PRIMOŠTEN (380,000 €)
- Flat, PRIMOŠTEN (700,000 €)
- Flat, PRIMOŠTEN (340,000 €)
- Flat, RAŽANJ (262,000 €)
- Flat, PRIMOŠTEN (376,000 €)
- Flat, PRIMOŠTEN (275,000 €)

|









