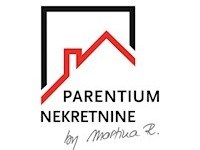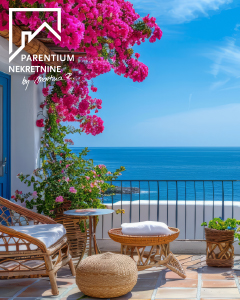
|
| Price: |
950,000 €
|
| City: |
VIŠNJAN |
| Area: |
377 m2 |
| Rooms: |
6 |
| Land: |
974 m2 |
| Bathrooms: |
5 |
| Number of views: |
Number of views |
|
Vila u mirnom okruženju sa garažom i bazenom
Istra, okolica Višnjana
Ova lijepa vila u novogradnji, smjestila se na rubu istarskog sela nedaleko od Višnjana (7 km). Lokacija je vrlo mirna i okružena je prirodom, što garantira maksimalnu privatnost. Planirani dovršetak kuće do useljenja je ljeto 2025. godine.
Sastoji se od tri etaže: polu suteren, prizemlje i prvi kat. U polu suterenu se nalazi garaža, strojarnica bazena, tehnička soba, wc i jedan prostor koji je predviđen za biljar, prostor za druženje no može se prenamijeniti i u wellness prostor za saunu ili fitness. Unutarnjim stepenicama se odlazi u prizemlje. U prizemlju se nalazi ulazni hodnik, dnevni boravak, blagovaona, kuhinja, spavaće soba sa vlastitom kupaonom, te wc za goste. Iz svih prostorija se može izaći na prostranu terasu od 34,03 m2 i vrt. Na katu se nalaze još tri spavaće sobe sa vlastitim kupaonama. Jedna soba ima i loggiju u koju se može smjestiti jacuzzi za dvije osobe, a sve sobe imaju izlazak i na prostrani balkon od 31,86 m2. u vrtu se nalaze parkirna mjesta, ljetna kuhinja od 23,36 m2 sa wc-om, te bazen od 40 m2. Lokacija je idealna za one koji žele biti dalje od gradskih gužvi i buke, a opet u blizini sadržaja mjesta (7 km).
Grijanje je regulirano podno putem klima uređaja, a hlađenje također putem klima uređaja. Napravljena je i priprema za fotonaponsku elektranu, te ima punjač za električne automobile. Voda se grije putem toplinske pumpe. Stolarija je PVC sa troslojnim staklom.
Cijena kuće je 950.000 eur + pdv 25% (kupac je oslobođen plaćanja poreza na promet nekretninama)
Interni broj: 1192528 REC - 1441
REC ID: 1192528
Villa in a quiet area with a garage and a swimming pool
Istria, Višnjan surroundings
This beautiful newly built villa is located on the edge of the Istrian village not far from Višnjan (7 km). The location is very quiet and surrounded by nature, which guarantees maximum privacy. The planned completion of the house before moving in is the summer of 2025. It consists of three floors: semi-basement, ground floor and first floor. In the semi-basement there is a garage, a pool machine room, a technical room, a toilet and an area that is intended for billiards, a space for socializing, but it can also be converted into a wellness area for a sauna or fitness. Internal stairs lead to the ground floor. On the ground floor there is an entrance hall, living room, dining room, kitchen, bedroom with its own bathroom, and guest toilet. All rooms have access to a spacious terrace of 34.03 m2 and a garden. Upstairs there are three more bedrooms with their own bathrooms. One room has a loggia where you can place a jacuzzi for two people, and all rooms have access to a spacious balcony of 31.86 m2. in the garden there are parking spaces, a 23.36 m2 summer kitchen with a toilet, and a 40 m2 swimming pool. The location is ideal for those who want to be away from the city crowds and noise, yet close to the town center (7 km).
Heating is regulated on the floor by air conditioning, and cooling also by air conditioning. It has also been prepared for a photovoltaic power plant, and has a charger for electric cars. The water is heated by a heat pump. The carpentry is PVC with three-layer glass.
The price of the house is EUR 950,000 + VAT 25% (the buyer is exempt from real estate sales tax)
Intrnal number: 1441
REC ID: 1192528
Villa in ruhiger Lage mit Garage und Swimmingpool
Diese wunderschöne neu erbaute Villa liegt am Rande eines istrischen Dorfes, unweit von Višnjan (7 km). Die Lage ist sehr ruhig und umgeben von Natur, was maximale Privatsphäre garantiert. Die geplante Fertigstellung des Hauses zum Einzug ist Sommer 2025. Es besteht aus drei Etagen: Souterrain, Erdgeschoss und Obergeschoss. Im Souterrain befinden sich eine Garage, ein Pool-Maschinenraum, ein Technikraum, eine Toilette und ein Raum, der für Billard und einen geselligen Bereich vorgesehen ist, aber auch in einen Wellnessbereich mit Sauna oder Fitnessraum umgewandelt werden kann. Eine Innentreppe führt ins Erdgeschoss. Das Erdgeschoss verfügt über eine Eingangshalle, ein Wohnzimmer, ein Esszimmer, eine Küche, ein Schlafzimmer mit eigenem Bad und eine Gästetoilette. Alle Zimmer haben Zugang zu einer großzügigen Terrasse von 34,03 m2 und einem Garten. Im Obergeschoss befinden sich drei weitere Schlafzimmer mit eigenem Bad. Ein Zimmer verfügt zudem über eine Loggia mit Platz für einen Whirlpool für zwei Personen und alle Zimmer haben Zugang zu einem großzügigen Balkon mit 31,86 m2. Im Garten gibt es Parkplätze, eine Sommerküche von 23,36 m2 mit Toilette und einen Swimmingpool von 40 m2. Die Lage ist ideal für alle, die abseits vom Trubel und Lärm der Stadt und dennoch in der Nähe des Stadtzentrums (7 km) sein möchten.
Die Heizung wird über eine Fußbodenheizungsanlage geregelt und die Kühlung erfolgt ebenfalls über eine Klimaanlage. Außerdem ist es für den Einbau einer Photovoltaikanlage vorbereitet und verfügt über eine Ladestation für Elektroautos. Die Erwärmung des Wassers erfolgt über eine Wärmepumpe. Die Tischlerei besteht aus PVC mit Dreifachverglasung.
Der Preis des Hauses beträgt 950.000 Euro + 25 % Mehrwertsteuer (der Käufer ist von der Zahlung der Grundsteuer befreit)
Interne Nummer: 1441
REC ID: 1192528
Villa in zona tranquilla con garage e piscina
Istria,
Questa bellissima villa di nuova costruzione si trova ai margini del villaggio istriano non lontano da Visignano (7 km). La posizione è molto tranquilla e immersa nella natura, che garantisce la massima privacy. Il completamento previsto della casa prima del trasloco è previsto per l'estate del 2025. Si compone di tre piani: seminterrato, piano terra e primo piano. Al piano seminterrato si trovano il garage, il locale macchine della piscina, il locale tecnico, un wc e una zona destinata al biliardo, spazio di socializzazione, ma trasformabile anche in zona wellness per sauna o fitness . Le scale interne conducono al piano terra. Al piano terra si trovano ingresso, soggiorno, sala da pranzo, cucina, camera da letto con proprio bagno e wc ospiti. Tutte le camere hanno accesso ad un ampio terrazzo di 34,03 m2 e ad un giardino. Al piano superiore ci sono altre tre camere da letto con rispettivi bagni. Una camera ha una loggia dove è possibile posizionare una vasca idromassaggio per due persone, e tutte le camere hanno accesso ad un ampio balcone di 31,86 m2. nel giardino ci sono posti auto, una cucina estiva di 23,36 mq con wc e una piscina di 40 mq. La posizione è ideale per chi vuole stare lontano dalla folla e dai rumori della città, ma vicino al centro città (7 km).
Il riscaldamento è regolato a pavimento dall'aria condizionata, ed il raffreddamento anche dall'aria condizionata. È predisposto anche per un impianto fotovoltaico e dispone di un caricabatterie per le auto elettriche. L'acqua viene riscaldata da una pompa di calore. La carpenteria è in PVC con vetro a tre strati.
Il prezzo della casa è di euro 950.000 + IVA 25% (l'acquirente è esente dall'imposta sulla vendita degli immobili)
Numero interno: 1441
REC ID: 1192528
Дом Višnjan
Описание на русском языке отсутствует. Пожалуйста, посмотрите описания на других языках
Внутренний номер: 1441
REC ID: 1192528
VIŠNJAN
ISTARSKA
Hrvatska (Croatia)
45,2822169828
13,7326489696
No video
|
When contacting the owner please refer to the property code: REC-1192528

Poreč
Phone 1: +38598849768
GSM: +38598849768
Web site:
https://parentium-nekretn...
Last entries
- Land, POREČ (240,000 €)
- House, POREČ (595,000 €)
- Land, POREČ (228,000 €)
- House, POREČ (1,600,000 €)
- Flat, POREČ (149,000 €)
- House, POREČ (520,000 €)
- Flat, POREČ (224,000 €)
- Flat, TAR (239,000 €)
- Flat, POREČ (210,000 €)
- Flat, FUNTANA (185,000 €)

|










