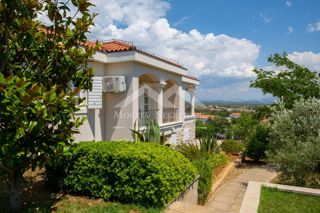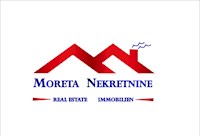
|
| Price: |
1,400,000 €
|
| City: |
VODICE |
| Area: |
370 m2 |
| Rooms: |
3 |
| Number of parking spaces: |
4 |
| View: |
sea |
| Land: |
991 m2 |
| Bathrooms: |
2 |
| Garage: |
1 |
| Number of views: |
Number of views |
|
Vodice, ekskluzivna Vila s bazenom
Ekskluzivna vila s bazenom. Prodaje se obiteljska ekskluzivna vila s bazenom u Vodicama. Vila je sagrađena u izuzetno mirnom dijelu grada Vodica na uzvisini, na građevinskoj čestici od 1405 m2 sa prekrasnim pogledom na more i otoke, te na sam grad Vodice. Vila se sastoji od prizemlja i kata. U prizemlju koje je jednim dijelom ukopano u zemlju je smještena prostorija za razonodu 37,46 m2, spremište 6,77 m2, kotlovnica 10,35 m2, wc 2,92 m2, kupaonica i garaža 31,89 m2. Unutarnjim stubama se ide na kat gdje je smješten luksuzan trosobni stan za koji se do glavnog ulaza dolazi vanjskim stubama. Stan se sastoji od pristupnog hodnika 12,72 m2 iz kojeg se ulazi u dnevni boravak 30,13 m2 sa izlazom na otvorenu terasu sa pogledom na more u razini terena. Dnevni boravak je spojen u produžetku s blagovaonicom 16,24 m2 s izlazom na loggu 10,79 m2, a na koju se opet nastavlja kuhinja površine 12,21 m2. Iz kuhinje vodi izlaz na unutarnje stubište s lijeve strane a u produžetku je smještena praonica 6,96 m2 sa zasebnim izlazom na loggu 7,64 m2. Iz pristupnog hodnika se također ulazi na južno orijentiran degažman iz kojeg se ulazi na desno u dvije spavače sobe 14,36 m2 i 11,09 m2 sa izlaskom na dvije logge svaka po 2,28 m2 sa pogledom na more, a ispred kojih je kupaona 4,16 m2 a, na lijevo još jedna spavača soba 17,67 m2 sa svojim zasebnim kupatilom od 6,16 m2 i izlazom na zasebnu loggu 9,88 m2 također sa prekrasnim pogledom na more. U okućnici kuće je smještena i ljetna kuhinja sa bazenom, prekrasan roštilj , uređena okućnica, djelomično popločena i zasađena sezonskim biljem, zelenom travom i cvijećem koji se automatski navodnjavaju. U okućnici je smješten i podzemni plinski spremnik za plinsko centralno grijanje za potrebe opskrbe plina u kotlovnici, a sanitarna voda se zagrijava solarnim panelima. Vila je građena po najmodernijim standardima sa ugrađenom drvenom stolarijom od masive i sa detaljima od prirodnog ručno isklesanog kamena sa kojim je i obložen cijeli ogradni zid . Osim zatvorene garaže vila ima još dodatna 3 parkirna mjesta. Udaljenost od mora:1300 metara. Udaljenost od centra: 1300 metara.
Interni broj: 1196575 REC - K88
REC ID: 1196575
Vodice, exclusive family villa with pool
Exclusive villa with pool. An exclusive family villa with a pool in Vodice is for sale. The villa was built in an extremely quiet part of the town of Vodice on a hill, on a plot of 1405 m2 with a beautiful view of the sea and the islands, and of the town of Vodice itself. The villa consists of ground and first floors. On the ground floor, which is partly buried in the ground, there is a recreation room of 37.46 m2, a storage room of 6.77 m2, a boiler room of 10.35 m2, a toilet of 2.92 m2, a bathroom and a garage of 31.89 m2. The internal stairs lead to the first floor where there is a luxurious three-room apartment, for which the main entrance is reached by external stairs. The apartment consists of an entrance hall of 12.72 m2 from which you enter the living room of 30.13 m2 with an exit to an open terrace with a view of the sea at ground level. The living room is connected in an extension to the dining room of 16.24 m2 with an exit to the loggia of 10.79 m2, which is continued by the kitchen of 12.21 m2. From the kitchen there is an exit to the internal staircase on the left side, and in the extension there is a laundry room 6.96 m2 with a separate exit to the loggia 7.64 m2. From the entrance hall you also enter a south-facing landing, from which you enter to the right two bedrooms of 14.36 m2 and 11.09 m2 with access to two loggias, each 2.28 m2 with a view of the sea, and in front of which there is a bathroom 4.16 m2 and, on the left, another bedroom 17.67 m2 with its own separate bathroom of 6.16 m2 and exit to a separate loggia 9.88 m2 also with a beautiful view of the sea. In the garden of the house there is also a summer kitchen with a swimming pool, a beautiful barbecue, a landscaped garden, partially paved and planted with seasonal plants, green grass and flowers that are automatically irrigated. In the garden there is also an underground gas tank for gas central heating for the needs of gas supply in the boiler room, and sanitary water is heated by solar panels. The villa was built according to the most modern standards with built-in solid wood joinery and details made of natural hand-hewn stone, with which the entire fence wall is covered. In addition to the closed garage, the villa has an additional 3 parking spaces. Distance from the sea: 1300 meters. Distance from the center: 1300 meters.
Intrnal number: K88
REC ID: 1196575
Vodice, Luxus-Villa mit Pool und Meerblick
Exklusive Villa mit Pool. Zum Verkauf steht eine exklusive Familienvilla mit Pool in Vodice. Die Villa wurde in einem äußerst ruhigen Teil der Stadt Vodice auf einem Hügel auf einem Grundstück von 1405 m2 mit einem wunderschönen Blick auf das Meer und die Inseln sowie auf die Stadt Vodice selbst gebaut. Die Villa besteht aus Erdgeschoss und ersten Stock. Im Erdgeschoss, das teilweise im Boden vergraben ist, befinden sich ein Aufenthaltsraum von 37,46 m2, ein Abstellraum von 6,77 m2, ein Heizungsraum von 10,35 m2, eine Toilette von 2,92 m2, ein Badezimmer und eine Garage von 31,89 m2 . Die Innentreppe führt in den ersten Stock, wo sich eine luxuriöse Dreizimmerwohnung befindet, deren Haupteingang über eine Außentreppe erreicht wird. Die Wohnung besteht aus einer Eingangshalle von 12,72 m2, von der aus Sie das Wohnzimmer von 30,13 m2 mit Ausgang zu einer offenen Terrasse mit ebenerdigem Meerblick betreten. Das Wohnzimmer ist in einer Verlängerung mit dem Esszimmer von 16,24 m2 mit Ausgang zur Loggia von 10,79 m2 verbunden, die von der Küche von 12,21 m2 fortgesetzt wird. Von der Küche gibt es einen Ausgang zur Innentreppe auf der linken Seite, und im Anbau befindet sich eine Waschküche 6,96 m2 mit separatem Ausgang zur Loggia 7,64 m2. Von der Eingangshalle aus betreten Sie auch einen nach Süden ausgerichteten Treppenabsatz, von dem aus Sie rechts zwei Schlafzimmer von 14,36 m2 und 11,09 m2 mit Zugang zu zwei Loggien von je 2,28 m2 mit Meerblick betreten, und davor ist ein Badezimmer 4,16 m2 und auf der linken Seite ein weiteres Schlafzimmer 17,67 m2 mit eigenem separatem Badezimmer von 6,16 m2 und Ausgang zu einer separaten Loggia 9,88 m2, ebenfalls mit wunderschönem Blick auf das Meer. Im Garten des Hauses gibt es auch eine Sommerküche mit Swimmingpool, einen schönen Grill, einen Landschaftsgarten, teilweise gepflastert und mit saisonalen Pflanzen, grünem Gras und Blumen bepflanzt, die automatisch bewässert werden. Im Garten gibt es auch einen unterirdischen Gastank für die Gaszentralheizung für die Gasversorgung im Heizraum, und das Sanitärwasser wird durch Sonnenkollektoren erwärmt. Die Villa wurde nach modernsten Standards mit eingebauter Massivholzschreinerei und Details aus handbehauenem Naturstein gebaut, mit denen die gesamte Zaunmauer verkleidet ist. Neben der abgeschlossenen Garage verfügt die Villa über weitere 3 Stellplätze. Entfernung vom Meer: 1300 Meter. Entfernung vom Zentrum: 1300 Meter.
Interne Nummer: K88
REC ID: 1196575
Numero interno: K88
REC ID: 1196575
Внутренний номер: K88
REC ID: 1196575
VODICE
ŠIBENSKO-KNINSKA
Hrvatska (Croatia)
43,7540075
15,764721613
No video
|
When contacting the owner please refer to the property code: REC-1196575

Vodice
Phone 1: 0916217217
Phone 2: 0918880500
GSM: 0916217217
Web site:
https://www.moreta-nekret...
Last entries
- Flat, TRIBUNJ (195,000 €)
- House, VODICE (1,500,000 €)
- Flat, VODICE (592,000 €)
- Flat, VODICE (586,000 €)
- Flat, VODICE (546,000 €)
- House, VODICE (395,000 €)
- Flat, TRIBUNJ (372,000 €)
- House, VODICE (560,000 €)
- House, VODICE (550,000 €)
- Flat, VODICE (233,760 €)

|












