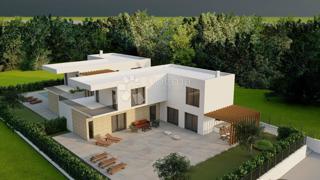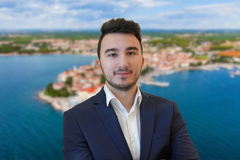
|
| Price: |
615,000 €
|
| City: |
POREČ |
| Area: |
206 m2 |
| Rooms: |
5 |
| Parking: |
1 m2 |
| View: |
sea |
| Land: |
550 m2 |
| Bathrooms: |
5 |
| Number of views: |
Number of views |
|
Poreč - luksuzna dvojna vila s 4 spavaće sobe i bazenom
Moderna dvojna kuća s bazenom i pogledom na more – Poreč, Istra
U mirnom okolici grada Poreča, svega 8 kilometara od mora, smjestila se moderna dvojna kuća koja savršeno objedinjuje udobnost, funkcionalnost i mogućnost personalizacije. Ova suvremena nekretnina ukupne površine 206,84 m² projektirana je s naglaskom na ugodan obiteljski život, ali i kao izvrsna investicija za turistički najam.
Promišljen raspored i maksimalna udobnost
Kuća se proteže na dvije etaže – prizemlje i kat – te već na prvi pogled osvaja prozračnim i svijetlim prostorima.
Prizemlje: prostran open space dnevni boravak povezan s kuhinjom i blagovaonicom čini središnji dio doma, savršen za druženja i obiteljske trenutke. Na istoj etaži nalazi se i jedna spavaća soba s vlastitom kupaonicom, idealna za goste ili članove obitelji koji preferiraju boravak u prizemlju, kao i gostinjski WC te tehnička prostorija koji dodatno doprinose funkcionalnosti svakodnevnog života.
Kat: tri elegantne spavaće sobe, svaka s vlastitom kupaonicom, osiguravaju potpunu privatnost i udobnost. Dvije sobe imaju izlaz na terasu s koje se pruža predivan pogled na more, nudeći svakodnevni osjećaj luksuza i povezanosti s prirodom.
Eksterijer koji nudi pravi mediteranski ugođaj
Posebna prednost ove nekretnine je prostrano dvorište na kojem je planirana izgradnja bazena – idealnog mjesta za opuštanje tijekom toplih ljetnih mjeseci, druženja s obitelji i prijateljima ili dočekivanje gostiju. Ovakav vanjski prostor nudi dodatnu vrijednost i savršeno upotpunjuje mediteranski stil života.
Početak gradnje planiran za listopad 2025. godine
U ovoj fazi postoji mogućnost kupnje nekretnine u izgradnji, što kupcu pruža rijetku priliku da samostalno oblikuje interijer prema vlastitim željama i stilu. Vila prema projektu ne uključuje bazen, no u dogovoru s investitorom postoji mogućnost njegove naknadne izgradnje.
Blizina svih važnih sadržaja: škole, vrtića, ambulante i trgovina, što lokaciju čini idealnom i za cjelogodišnje stanovanje i za turistički najam
S obzirom na to da je riječ o dvojnoj kući, postoji i mogućnost kupnje obje jedinice, što predstavlja izvrsnu priliku za veću obitelj ili investitore koji traže dvostruki potencijal na jednoj atraktivnoj lokaciji.
Interni broj: 1214586 REC - IS1518285
REC ID: 1214586
House Poreč, 206m2
Modern Semi-Detached House with Pool and Sea View – Poreč, Istria
In a peaceful area near the town of Poreč, just 8 kilometres from the sea, lies this modern semi-detached house that perfectly combines comfort, functionality, and the possibility of personalisation. This contemporary property, with a total area of 206.84 m², has been designed with a focus on comfortable family living, but also as an excellent investment opportunity for tourist rentals.
Thoughtful layout and maximum comfort
The house extends over two floors – ground floor and first floor – and immediately impresses with its airy and bright spaces.
Ground floor: a spacious open-plan living room connected to the kitchen and dining area forms the central part of the home, perfect for family gatherings and socialising. On the same level there is a bedroom with its own bathroom, ideal for guests or family members who prefer living on the ground floor, as well as a guest toilet and a utility room, adding to the functionality of everyday life.
First floor: three elegant bedrooms, each with its own bathroom, provide complete privacy and comfort. Two of the bedrooms have access to a terrace offering a beautiful sea view, adding a sense of luxury and connection with nature.
Mediterranean-inspired exterior
A special highlight of this property is the spacious garden where the construction of a swimming pool is planned — perfect for relaxation during warm summer months, gatherings with family and friends, or welcoming guests. This outdoor space adds extra value and perfectly complements the Mediterranean lifestyle.
Construction is planned to start in October 2025.
At this stage, there is an option to purchase the property during construction, giving the buyer a rare opportunity to design the interior according to their own preferences and style. The villa does not include a pool in the current project, but its construction can be arranged later in agreement with the investor.
Close to all essential amenities: schools, kindergartens, a clinic and shops, making this location ideal both for year-round living and for tourist rentals.
As this is a semi-detached house, there is also the option to purchase both units, which represents an excellent opportunity for a large family or investors looking for double potential in one attractive location.
Intrnal number: IS1518285
REC ID: 1214586
Haus Poreč, 206m2
Moderne Doppelhaushälfte mit Pool und Meerblick – Poreč, Istrien
In einer ruhigen Umgebung nahe der Stadt Poreč, nur 8 Kilometer vom Meer entfernt, befindet sich diese moderne Doppelhaushälfte, die Komfort, Funktionalität und die Möglichkeit zur Personalisierung perfekt vereint. Diese zeitgemäße Immobilie mit einer Gesamtfläche von 206,84 m² wurde mit Fokus auf ein komfortables Familienleben entworfen und bietet gleichzeitig eine hervorragende Investitionsmöglichkeit für die touristische Vermietung.
Durchdachter Grundriss und maximaler Komfort
Das Haus erstreckt sich über zwei Etagen – Erdgeschoss und Obergeschoss – und überzeugt mit hellen, luftigen Räumen.
Erdgeschoss: ein großzügiger offener Wohnbereich mit Küche und Esszimmer bildet das Herzstück des Hauses, ideal für Familienleben und geselliges Beisammensein. Auf derselben Ebene befindet sich ein Schlafzimmer mit eigenem Bad, ideal für Gäste oder Familienmitglieder, sowie ein Gäste-WC und ein Technikraum, die den Alltag erleichtern.
Obergeschoss: drei elegante Schlafzimmer, jedes mit eigenem Bad, bieten Privatsphäre und Komfort. Zwei der Schlafzimmer haben Zugang zu einer Terrasse mit herrlichem Meerblick, die für ein tägliches Gefühl von Luxus sorgt.
Außenbereich mit mediterranem Flair
Ein besonderes Highlight dieser Immobilie ist der großzügige Garten, in dem der Bau eines Pools geplant ist – ideal zum Entspannen in den warmen Sommermonaten oder für gesellige Runden mit Familie und Freunden. Dieser Außenbereich bietet zusätzlichen Wert und rundet den mediterranen Lebensstil perfekt ab.
Baubeginn ist für Oktober 2025 geplant.
In dieser Phase besteht die Möglichkeit, die Immobilie während der Bauphase zu erwerben, wodurch der Käufer die seltene Gelegenheit erhält, die Innenräume nach eigenen Wünschen zu gestalten. Die Villa beinhaltet im aktuellen Projekt keinen Pool, jedoch kann dessen nachträglicher Bau in Absprache mit dem Investor vereinbart werden.
In der Nähe befinden sich alle wichtigen Einrichtungen: Schulen, Kindergärten, Arztpraxis und Geschäfte, was diese Lage sowohl für das ganzjährige Wohnen als auch für die touristische Vermietung ideal macht.
Da es sich um eine Doppelhaushälfte handelt, besteht auch die Möglichkeit, beide Einheiten zu erwerben – eine hervorragende Gelegenheit für größere Familien oder Investoren, die doppeltes Potenzial an einem Standort suchen.
Interne Nummer: IS1518285
REC ID: 1214586
Casa Poreč, 206m2
Moderna casa bifamiliare con piscina e vista mare – Parenzo, Istria
In una tranquilla zona nei dintorni di Parenzo, a soli 8 chilometri dal mare, si trova questa moderna casa bifamiliare che unisce perfettamente comfort, funzionalità e possibilità di personalizzazione. Questa proprietà contemporanea di 206,84 m² è progettata per una vita familiare confortevole, ma rappresenta anche un eccellente investimento per affitti turistici.
Distribuzione funzionale e massimo comfort
La casa si sviluppa su due piani – piano terra e primo piano – e colpisce subito per i suoi ambienti luminosi e ariosi.
Piano terra: ampio soggiorno open space collegato alla cucina e alla zona pranzo, perfetto per momenti conviviali. Sullo stesso piano si trova una camera da letto con bagno privato, ideale per ospiti o familiari, oltre a un WC per gli ospiti e un locale tecnico che aggiunge funzionalità alla vita quotidiana.
Primo piano: tre eleganti camere da letto, ciascuna con il proprio bagno privato, offrono totale privacy e comfort. Due camere hanno accesso a una terrazza con splendida vista mare, regalando una sensazione quotidiana di lusso.
Esterni in perfetto stile mediterraneo
Il punto di forza di questa proprietà è il giardino spazioso dove è prevista la costruzione di una piscina — perfetto per rilassarsi nei mesi estivi e per accogliere amici e familiari. Questo spazio esterno offre valore aggiunto e completa lo stile di vita mediterraneo.
Inizio dei lavori previsto per ottobre 2025.
In questa fase è possibile acquistare la proprietà durante la costruzione, dando all'acquirente l'opportunità di personalizzare gli interni secondo i propri gusti e stile. La villa non prevede una piscina nel progetto attuale, ma la sua realizzazione può essere concordata successivamente con l'investitore.
Vicino a tutti i servizi principali: scuole, asili, ambulatori e negozi, rendendo questa posizione ideale sia per vivere tutto l'anno che per affitti turistici.
Essendo una casa bifamiliare, c'è anche la possibilità di acquistare entrambe le unità, ottima occasione per famiglie numerose o investitori.
Numero interno: IS1518285
REC ID: 1214586
Дом Poreč, 206m2
Описание на русском языке отсутствует. Пожалуйста, посмотрите описания на других языках
Внутренний номер: IS1518285
REC ID: 1214586
POREČ
ISTARSKA
Hrvatska (Croatia)
45,2415852931
13,617672438
No video
|
When contacting the owner please refer to the property code: REC-1214586

Rijeka
Phone 1: 051 330 065
Phone 2: 051/341-080
Web site:
https://www.dogma-nekretn...
Last entries
- House, JESENICE (1,850,000 €)
- House, MARČANA (156,000 €)
- House, MARČANA (146,000 €)
- House, BUJE (99,000 €)
- Flat, MLAKA (166,000 €)
- Land, MEDULIN (45,000 €)
- Land, PULA (51,875 €)
- Land, LJUBAČ (57,000 €)
- Business premises, TRNOVEC (700 €)
- Flat, ĐURMANEC (170 €)

|













