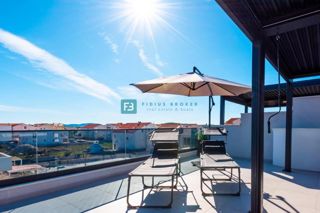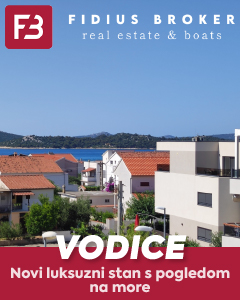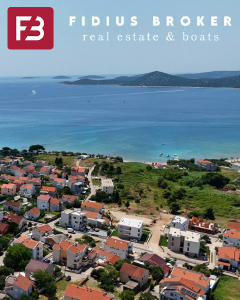
|
| Price: |
429,000 €
|
| City: |
VODICE |
| Area: |
159 m2 |
| Rooms: |
5 |
| Land: |
160 m2 |
| Bathrooms: |
2 |
| Energy Efficiency: |
A+ |
| Number of views: |
Number of views |
| Yellow ad: |
 |
|
VODICE, novo, namještena kuća, 2 odvojena stana, vrt, krovna terasa, jacuzzi
VODICE - Prodaje se ekskluzivna namještena kuća na tri etaže s krovnom terasom, udaljena samo 850 m od plaže Hangar, te 1500 m od centra grada.
Luksuzna kuća S1 je dvojni objekt s atraktivnim dizajnom i vrlo kvalitetnom gradnjom i ugrađenom opremom koja je izgrađena 2023. godine. Nekretnina se nalazi u mirnom kvartu, u sporednoj ulici i okružena je obiteljskim kućama i blizu je svih potrebnih sadržaja. Zamišljena je kao obiteljska vila na tri etaže, a koja se prema potrebi može koristiti kao dva odvojena stana s zasebnim ulazima. Oprema je neovisna, za svaku etažu potpuno autonomna. Kuća ima prekrasnu krovnu terasu s jacuzziem, idealnu za opuštanje i uživanje. Dodatna prednost je veliko privatno dvorište koje je ograđeno i uređeno.
Moderna kuća netto korisne površine 159,32 m2 (stambena površina 107,77 m2 + terasa 11,70 m2 + terasa 13,48 m2 + krovna terasa 45,93 m2 + dvorište 160,05 m2) proteže se na 3 etaže i sastoji se od: prizemlje + 1. kat + 2. kat (krovna terasa). Prizemlje se sastoji od ulaznog prostora, kupaonice, spavaće sobe, kuhinje s blagovaonicom i dnevnog boravka koji ima izlaz na terasu i vrt površine 135 m2. Unutarnjim stubištem dolazimo na 1. kat koji ima svoj zasebni ulaz, ali ovisno o potrebama korisnika, unutarnje stubište može povezivati obje etaže. Na 1. katu se nalazi ulazni prostor, kuhinja s blagovaonicom, spavaća soba s izlazom na lijepu terasu te kupaonica. Na zadnjoj etaži se smjestila predivna krovna terasa površine 45,93 m2 gdje se nalazi ljetni bar, kuhinja, roštilj te jaccuzzi.
Naglasak u opremanju vile je bio na odabiru vrhunskih materijala za gradnju i opremanje te je postignut vrlo ugodan ukupni dojam objekta. Od opreme izdvajamo: izolacija kuće s kamenom vunom od 10 cm, protuprovalna ulazna vrata, električno podno grijanje u svim prostorijama, klima uređaji u svim prostorijama, kamin u prizemlju, kvalitetna vanjska stolarija, prozori su opremljeni roletama na električni pogon, te imaju i komarnike, unutarnje i vanjske kvalitetne staklene ograde. Etaže su povezane lijepim unutrašnjim stubištem koje je obloženo kvalitetnim podnim oblogama te je postavljena staklena ograda. Na privatnoj krovnoj terasi je potpuno opremljena ljetna kuhinja, jacuzzi, vodootporna pergola za zaštitu od sunca i kiše te moderan vanjski roštilj. Rasvjeta je diskretna te daje lijepo i funkcionalno osvjetljenje fasade, svih prostorija i okućnice. Vila je opremljena brendiranim namještajem (kuhinja BOSCH s aparatima, moderne kupaonske sanitarije, ugradbeni ormari, namještaj za dnevni boravak, hodnike). Postavljena je priprema za "pametnu kuću". Dvorište nudi tri parking mjesta. Useljivo odmah!
Vlasnička dokumentacija uredna i potpuna.
Cijena iznosi 429.000 €
Kompletni namještaj i oprema uključeni su u cijenu.
Za više informacija kontaktirajte nas putem telefona ili e-maila.
Interni broj: 1216295 REC - H-113-S1
REC ID: 1216295
VODICE, new, furnished house, 2 separate apartments, garden, roof terrace, jacuzzi
VODICE - Exclusive furnished house on three floors with a roof terrace for sale, only 850 m from Hangar beach and 1500 m from the city center.
The luxury house S1 is a semi-detached house with an attractive design and very high-quality construction and built-in equipment, built in 2023. The property is located in a quiet neighborhood, on a side street and is surrounded by family houses and is close to all necessary amenities. It is designed as a family villa on three floors, which can be used as two separate apartments with separate entrances if necessary. The equipment is independent, completely autonomous for each floor. The house has a beautiful roof terrace with a jacuzzi, ideal for relaxation and enjoyment. An additional advantage is the large private yard that is fenced and landscaped.
The modern house with a net usable area of 159.32 m2 (living area 107.77 m2 + terrace 11.70 m2 + terrace 13.48 m2 + roof terrace 45.93 m2 + yard 160.05 m2) extends over 3 floors and consists of: ground floor + 1st floor + 2nd floor (roof terrace). The ground floor consists of an entrance hall, bathroom, bedroom, kitchen with dining room and living room with access to a terrace and garden of 135 m2. An internal staircase leads to the 1st floor, which has its own separate entrance, but depending on the needs of the user, the internal staircase can connect both floors. The 1st floor has an entrance hall, kitchen with dining room, bedroom with access to a beautiful terrace and bathroom. On the top floor there is a beautiful roof terrace of 45.93 m2 where there is a summer bar, kitchen, barbecue and jacuzzi.
The emphasis in furnishing the villa was on selecting top-quality materials for construction and furnishing, and a very pleasant overall impression of the property was achieved. Among the equipment, we highlight: insulation of the house with 10 cm stone wool, security entrance doors, electric underfloor heating in all rooms, air conditioners in all rooms, a fireplace on the ground floor, quality exterior joinery, windows equipped with electric roller shutters and mosquito nets, internal and external quality glass railings. The floors are connected by a beautiful internal staircase covered with quality flooring and a glass railing. On the private roof terrace there is a fully equipped summer kitchen, a jacuzzi, a waterproof pergola for sun protection and a modern outdoor barbecue. The lighting is discreet and provides beautiful and functional lighting of the facade, all rooms and the garden. The villa is equipped with branded furniture (BOSCH kitchen with appliances, modern bathroom furniture, built-in wardrobes, living room furniture, hallways). Preparations for a "smart house" have been set up. The yard offers three parking spaces. Ready to move in immediately!
Owner's documentation neat and complete.
The price is €429,000
Complete furniture and equipment are included in the price.
For more information, contact us by phone or e-mail.
Intrnal number: H-113-S1
REC ID: 1216295
VODICE, neues, möbliertes Haus, 2 separate Wohnungen, Garten, Dachterrasse, Whirlpool
VODICE – Exklusives, möbliertes Haus auf drei Etagen mit Dachterrasse zu verkaufen, nur 850 m vom Hangar-Strand und 1500 m vom Stadtzentrum entfernt.
Das Luxushaus S1 ist eine Doppelhaushälfte mit attraktivem Design und hochwertiger Bau- und Ausstattungsqualität, Baujahr 2023. Das Anwesen liegt in einer ruhigen Wohngegend in einer Seitenstraße, umgeben von Einfamilienhäusern und in der Nähe aller wichtigen Annehmlichkeiten. Es ist als Familienvilla auf drei Etagen konzipiert, die bei Bedarf in zwei separate Wohnungen mit separaten Eingängen umgewandelt werden können. Die Ausstattung ist unabhängig und für jede Etage völlig autonom. Das Haus verfügt über eine schöne Dachterrasse mit Whirlpool – ideal zum Entspannen und Genießen. Ein weiterer Vorteil ist der große, eingezäunte und angelegte Privatgarten.
Das moderne Haus mit einer Nettonutzfläche von 159,32 m² (Wohnfläche 107,77 m² + Terrasse 11,70 m² + Terrasse 13,48 m² + Dachterrasse 45,93 m² + Garten 160,05 m²) erstreckt sich über 3 Etagen und besteht aus: Erdgeschoss + 1. Etage + 2. Etage (Dachterrasse). Das Erdgeschoss besteht aus einem Eingangsbereich, einem Badezimmer, einem Schlafzimmer, einer Küche mit Esszimmer und einem Wohnzimmer mit Zugang zu einer Terrasse und einem Garten von 135 m². Eine Innentreppe führt in die 1. Etage, die über einen eigenen Eingang verfügt. Je nach Bedarf des Nutzers kann die Innentreppe jedoch beide Etagen verbinden. Die 1. Etage verfügt über einen Eingangsbereich, eine Küche mit Esszimmer, ein Schlafzimmer mit Zugang zu einer schönen Terrasse und ein Badezimmer. Im obersten Stockwerk befindet sich eine schöne Dachterrasse von 45,93 m² mit Sommerbar, Küche, Grill und Whirlpool.
Bei der Einrichtung der Villa wurde Wert auf die Auswahl hochwertiger Materialien gelegt, wodurch ein sehr angenehmer Gesamteindruck der Immobilie entstand. Zur Ausstattung zählen unter anderem: Isolierung des Hauses mit 10 cm Steinwolle, Sicherheitseingangstüren, elektrische Fußbodenheizung in allen Räumen, Klimaanlagen in allen Räumen, ein Kamin im Erdgeschoss, hochwertige Außenschreinereiarbeiten, Fenster mit elektrischen Rollläden und Moskitonetzen sowie hochwertige Glasgeländer innen und außen. Die Etagen sind durch eine schöne Innentreppe mit hochwertigem Bodenbelag und Glasgeländer verbunden. Auf der privaten Dachterrasse befinden sich eine voll ausgestattete Sommerküche, ein Whirlpool, eine wasserdichte Pergola als Sonnenschutz und ein moderner Außengrill. Die Beleuchtung ist dezent und sorgt für eine schöne und funktionale Beleuchtung der Fassade, aller Räume und des Gartens. Die Villa ist mit Markenmöbeln ausgestattet (BOSCH-Küche mit Geräten, moderne Badmöbel, Einbauschränke, Wohnzimmermöbel, Flure). Vorbereitungen für ein „Smart House" sind getroffen. Der Hof bietet drei Parkplätze. Sofort bezugsfertig!
Die Eigentümerdokumentation ist ordentlich und vollständig.
Der Preis beträgt 429.000 €.
Die komplette Möblierung und Ausstattung ist im Preis inbegriffen.
Für weitere Informationen kontaktieren Sie uns bitte telefonisch oder per E-Mail.
Interne Nummer: H-113-S1
REC ID: 1216295
Numero interno: H-113-S1
REC ID: 1216295
Внутренний номер: H-113-S1
REC ID: 1216295
VODICE
ŠIBENSKO-KNINSKA
Hrvatska (Croatia)
43,7540075
15,764721613
No video
|
When contacting the owner please refer to the property code: REC-1216295

Vodice
Phone 1: +385913375522
Phone 2: +385915135719
GSM: 0913375522
Web site:
https://www.fidiusbroker....
Last entries
- House, VODICE (429,000 €)
- Flat, VODICE (350,000 €)
- Flat, VODICE (275,520 €)
- Flat, VODICE (198,100 €)
- House, VODICE (320,000 €)
- House, SRIMA (279,000 €)
- Flat, VODICE (182,500 €)
- Flat, VODICE (360,000 €)
- Flat, TRIBUNJ (299,000 €)
- Flat, VODICE (330,000 €)

|












