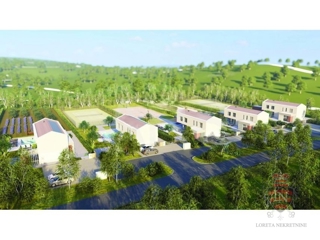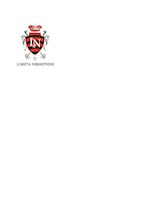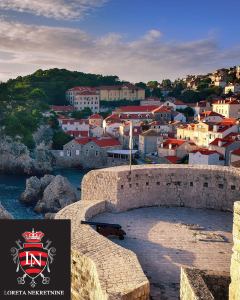
|
| Price: |
923,500 €
|
| City: |
LABIN |
| Area: |
176 m2 |
| Rooms: |
5 |
| Parking: |
1 m2 |
| Land: |
896 m2 |
| Bathrooms: |
5 |
| Number of views: |
Number of views |
|
Luksuzne obiteljske kuće s bazenom, Labin
Na prodaju su 5 luksuznih obiteljskih kuća s bazenom i prostranom okućnicom za razne rekreativne sadržaje.
Prodaju se pojedinačno i bez namještaja.
Ovaj prekrasan kompleks ima zajednički kolno-pješački prilaz s glavne prometnice na internu prometnicu. Svaka kuća ima predviđena najmanje dva parkirna mjesta, a sve su kuće odijeljene zelenim pojasom kako bi se osigurala privatnost. Prilazne ceste i parkirne površine nalaze se iznad razine prizemlja kuća te im se pristupa preko nekoliko stepenica, čime su kuće sakrivene od pogleda s glavne ceste. Vlasnik svake kuće također posjeduje 20% pristupne ceste.
Okućnica
Parcele kuća su od 896 - 1.270 m2. Svaka kuća na sjevernoj strani ima dodatnu površinu širine 24 m i duljine oko 60 m, savršenu za uređenje sportskih terena, igrališta ili vrtova, prema željama vlasnika kuće. Kuće su označene kao A, B, C, D i E, s razlikom što u kućama D i E jedna soba ima izlaz na krovnu terasu površine 17 m².
Opis kuća
Svaka kuća se sastoji od prizemlja i prvog kata:
U prizemlju se nalazi prostrani dnevni boravak u open space stilu s kuhinjom i blagovaonicom, koji se otvaraju na dvije natkrivene vanjske terase. Uz kuhinju je smješteno spremište u odvojenoj prostoriji.
Na prvom katu su četiri prostrane spavaće sobe s pripadajućim kupaonicama, orijentirane na sjeverozapad.
Dodatno, prizemlje ima toalet, prostoriju za saunu ili fitness s izlazom na vanjsku terasu te spremište uz glavni ulaz.
Vanjski prostor
Osim natkrivenih terasa i spremišta svaka kuća ima bazen ukupne vodene površine 48 m², podijeljen na plitki dječji i dublji dio.
Vanjska terasa sadrži natkrivenu vanjsku kuhinju, popločanu prefabriciranim betonskim pločama te vanjski tuš.
Dodatne karakteristike:
Bazen ima dimenzije 9 x 5,3 m
Pomoćni objekt površine 12 m² služi kao vanjsko spremište
Fotonaponski moduli na krovu s ukupnom snagom 5,46 kWp
Za sva pitanja kontakt telefon: 098 / 915 - 5643 (Ivan)
LORETA NEKRETNINE
Loreta Usluge Office: Tel: 01/3866-844
Zagrebačka avenija 100a, 10 000 Zagreb
www.loreta-nekretnine.com
For sale are 5 luxury family houses with a swimming pool and a spacious garden for various recreational facilities.
They are sold individually and without furniture.
This beautiful complex has a shared vehicular and pedestrian access from the main road to the internal road. Each house has at least two parking spaces, and all houses are separated by a green belt to ensure privacy. Access roads and parking areas are located above the ground floor level of the houses and are accessed via several stairs, which hides the houses from view from the main road. The owner of each house also owns 20% of the access road.
Infield
The plots of the houses are from 896 - 1,270 m2. Each house on the north side has an additional area of 24 m wide and about 60 m long, perfect for arranging sports fields, playgrounds or gardens, according to the wishes of the owner of the house. The houses are marked as A, B, C, D and E, with the difference that in houses D and E one room has access to a roof terrace of 17 m².
Description of houses
Each house consists of ground floor and first floor:
On the ground floor there is a spacious living room in open space style with a kitchen and dining room, which open onto two covered outdoor terraces. Next to the kitchen there is a storage room in a separate room.
On the first floor there are four spacious bedrooms with attached bathrooms, oriented to the northwest.
In addition, the ground floor has a toilet, a sauna or fitness room with access to the outdoor terrace and a storage room next to the main entrance.
Outdoor space
In addition to covered terraces and storage, each house has a swimming pool with a total water surface of 48 m², divided into a shallow children's and a deeper part.
The outdoor terrace features a covered outdoor kitchen, paved with prefabricated concrete slabs, and an outdoor shower.
Additional features:
The pool has dimensions of 9 x 5.3 m
An auxiliary building of 12 m² serves as an outdoor storage room
Rooftop photovoltaic modules with a total output of 5.46 kWp
For all questions contact phone: 098 / 915 - 5643 (Ivan)
LORETA REAL ESTATE
Loreta Services Office: Tel: 01/3866-844
Zagrebačka avenija 100a, 10 000 Zagreb
www.loreta-nekretnine.com
Interni broj: 1218278 REC - 391
REC ID: 1218278
House Labin, 176m2
For sale are 5 luxury family houses with a swimming pool and a spacious garden for various recreational facilities.
They are sold individually and without furniture.
This beautiful complex has a shared vehicular and pedestrian access from the main road to the internal road. Each house has at least two parking spaces, and all houses are separated by a green belt to ensure privacy. Access roads and parking areas are located above the ground floor level of the houses and are accessed via several stairs, which hides the houses from view from the main road. The owner of each house also owns 20% of the access road.
Infield
The plots of the houses are from 896 - 1,270 m2. Each house on the north side has an additional area of 24 m wide and about 60 m long, perfect for arranging sports fields, playgrounds or gardens, according to the wishes of the owner of the house. The houses are marked as A, B, C, D and E, with the difference that in houses D and E one room has access to a roof terrace of 17 m².
Description of houses
Each house consists of ground floor and first floor:
On the ground floor there is a spacious living room in open space style with a kitchen and dining room, which open onto two covered outdoor terraces. Next to the kitchen there is a storage room in a separate room.
On the first floor there are four spacious bedrooms with attached bathrooms, oriented to the northwest.
In addition, the ground floor has a toilet, a sauna or fitness room with access to the outdoor terrace and a storage room next to the main entrance.
Outdoor space
In addition to covered terraces and storage, each house has a swimming pool with a total water surface of 48 m², divided into a shallow children's and a deeper part.
The outdoor terrace features a covered outdoor kitchen, paved with prefabricated concrete slabs, and an outdoor shower.
Additional features:
The pool has dimensions of 9 x 5.3 m
An auxiliary building of 12 m² serves as an outdoor storage room
Rooftop photovoltaic modules with a total output of 5.46 kWp
For all questions contact phone: 098 / 915 - 5643 (Ivan)
LORETA REAL ESTATE
Loreta Services Office: Tel: 01/3866-844
Zagrebačka avenija 100a, 10 000 Zagreb
www.loreta-nekretnine.com
Intrnal number: 391
REC ID: 1218278
Haus Labin, 176m2
Beschreibung leider nicht auf Deutsch. Bitte wählen Sie andere Sprachen.
Interne Nummer: 391
REC ID: 1218278
Numero interno: 391
REC ID: 1218278
Внутренний номер: 391
REC ID: 1218278
LABIN
ISTARSKA
Hrvatska (Croatia)
45,0909612931
14,1124927103
No video
|
When contacting the owner please refer to the property code: REC-1218278

Zagreb
Phone 1: 098 9155643
Phone 2: 01/3866 844
GSM: 098 9155643
Web site:
https://loreta-nekretnine...
Last entries
- Business premises, SELČINA (700 €)
- Business premises, SELČINA (750 €)
- Business premises, SELČINA (840 €)
- House, LAKOVIĆI (595,000 €)
- House, GARBINA (465,000 €)
- Business premises, DONJI GRAD (900 €)
- House, TINJAN (539,500 €)
- House, LOBORIKA (290,000 €)
- House, GRAČIŠĆE (590,000 €)
- Flat, ŠPANSKO (700 €)

|










