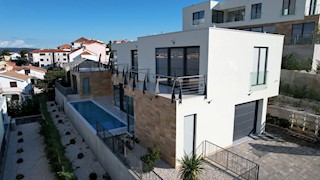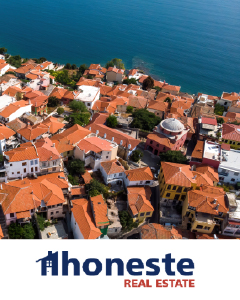
|
| Price: |
1,350,000 €
|
| City: |
ČIOVO |
| Area: |
382 m2 |
| Rooms: |
3 |
| View: |
sea |
| Land: |
662 m2 |
| Bathrooms: |
3 |
| Garage: |
1 |
| Level: |
1 |
| Energy Efficiency: |
A+ |
|
Luksuzna vila kod Trogira
Prodaje se vila u Hrvatskoj. Naselje od osam luksuznih vila u Hrvatskoj, na području Trogira. U prizemlju se nalazi dnevni boravak s blagovaonicom i kuhinjom površine 80 m2. Kuhinja je ugradbena i opremljena kućanskim aparatima. Sobe su klimatizirane. Iz dnevnog boravka se izlazi na terasu sa bazenom sa panoramskim pogledom na Jadransko more. Na ovoj etaži nalazi se i garsonijera površine 10 m2, ostava površine 4 m2, kotlovnica površine 5 m2, wc 2 m2, teretana sa saunom površine od 22,40 m2 i garaža.Na katu su četiri spavaće sobe, sve klimatizirane. Prva spavaća soba površine 15 m2, druga spavaća soba površine 12 m2 sa garderobom pov. 5,5 m2, treća spavaća soba površine 14 m2 sa garderobom 5 m2 i kupatilom površine 3 m2, četvrta spavaća soba površine 21 m2 sa kupatilom površine 5 m2. Na ovoj etaži nalazi se dodatna kupaonica površine 4 m2. Površina vile je 382,20 m2.
Površina parcele: 662 m2 Vila je građena najkvalitetnijim materijalima i po najvišim standardima. Bazen je opremljen potpuno automatskim upravljanjem, grijanjem zračnom toplinskom pumpom, čišćenjem reverznom osmozom. Topla voda se grije pomoću toplinske pumpe na zrak, električne rolete. Mogućnost pregleda video nadzora i osnovnih funkcija, klimatizacija i ventilacija kontrolirana aplikacijom. Završetak građevinskih radova je predviđen za lipanj 2020. Udaljenost od zračne luke je 15 km, do trgovine 3 km, do restorana 3 km.
REC ID: 566083
Villa near Trogir
Villa for sale in Croatia. A settlement of eight luxury villas in Croatia, in the Trogir area.
On the ground floor there is a living room with dining room and kitchen with an area of 80 m2. The kitchen is built in and equipped with household appliances. The rooms are air-conditioned. The living room opens onto a terrace with a swimming pool with panoramic views of the Adriatic Sea. On this floor there is also a studio with an area of 10 m2, utility room with an area of 4m2, boiler room with an area of 5 m2, toilet 2 m2, a fitness room with a sauna with an area of 22.40 m2 and a garage.There are four bedrooms on the upper floor, all of them air-conditioned. The first bedroom with an area of 15 m2, the second bedroom with an area of 12 m2 with a wardrobe with an area. 5.5 m2, the third bedroom with an area of 14 m2 with a wardrobe of 5 m2 and a bathroom with an area of 3 m2, a fourth bedroom with an area of 21 m2 with a bathroom with an area of 5 m2. On this floor there is an additional bathroom with an area of 4 m2.The area of the villa is 382.20 m2.Land area: 662 m2.The villa is made of the highest quality materials and built to the highest standards. The swimming pool is equipped with fully automatic control, heating with an air heat pump, reverse osmosis cleaning. The hot water is heated with an air heat pump, electric blinds.
REC ID: 566083
Villa zu verkaufen in Kroatien. Eine Siedlung von acht luxuriösen Villen in Kroatien, in der Gegend von Trogir.Im Erdgeschoss befindet sich ein Wohnzimmer mit Esszimmer und Küche mit einer Fläche von 80 m2. Die Küche ist eingebaut und mit Haushaltsgeräten ausgestattet. Die Zimmer sind klimatisiert. Das Wohnzimmer öffnet sich auf eine Terrasse mit einem Pool mit Panoramablick auf die Adria. Auf dieser Etage gibt es auch ein Studio mit einer Fläche von 10 m2, Hauswirtschaftsraum mit einer Fläche von 4m2, Heizraum mit einer Fläche von 5 m2, WC 2 m2, ein Fitnessraum mit Sauna mit einer Fläche von 22,40 m2 und einer Garage.Im Obergeschoss befinden sich vier Schlafzimmer, alle klimatisiert. Das erste Schlafzimmer mit einer Fläche von 15 m2, das zweite Schlafzimmer mit einer Fläche von 12 m2 mit einem Kleiderschrank mit einer Fläche. 5,5 m2, das dritte Schlafzimmer mit einer Fläche von 14 m2 mit einer Garderobe von 5 m2 und ein Badezimmer mit einer Fläche 3 m2, ein viertes Schlafzimmer mit einer Fläche von 21 m2 mit einem Badezimmer mit einer Fläche von 5 m2. Auf dieser Etage befindet sich ein zusätzliches Badezimmer mit einer Fläche 4 m2.Die Fläche der Villa beträgt 382,20 m2.
Fläche des Grundstücks: 662 m2.Die Villa ist aus den hochwertigsten Materialien und auf höchstem Niveau gebaut. Das Schwimmbad ist mit vollautomatischer Steuerung, Heizung mit Luftwärmepumpe, Umkehrosmose-Reinigung ausgestattet. Das Warmwasser wird mit einer Luftwärmepumpe beheizt, elektrische Jalousien.Die Möglichkeit zur Einsicht der Videoüberwachung und grundlegende Funktionen, Klimaanlage und Belüftung durch eine App steuerbar.Die Fertigstellung der Bauarbeiten ist für Juni 2022 geplant.Die Entfernung vom Flughafen beträgt 15 Km. Die Entfernung zum Geschäft beträgt 3 Km. Die Entfernung zum Restaurant beträgt 3 Km.
REC ID: 566083
ČIOVO
SPLITSKO-DALMATINSKA
Hrvatska (Croatia)
43,5198676
16,2649400351873
No video
|
When contacting the owner please refer to the property code: REC-566083

Split
Phone 1: 0921004274
Web site:
https://realestate-honest...
Last entries
- House, ŠIMUNI (890,000 €)
- House, ŠIMUNI (599,000 €)
- House, BLATO (150,000 €)
- House, DRAGE (2,500,000 €)
- House, VELA LUKA (950,000 €)
- House, PODGORA (650,000 €)
- House, SLANO (700,000 €)
- House, OMIŠ (599,000 €)
- House, NOVIGRAD (320,000 €)
- House, POSTIRA (900,000 €)

|








