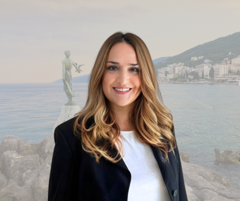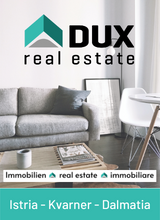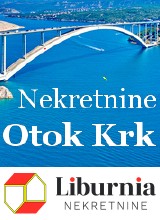
|
| Price: |
3,990,000 €
|
| City: |
OPATIJA |
| Area: |
758 m2 |
| Rooms: |
10 |
| View: |
sea |
| Land: |
722 m2 |
| Bathrooms: |
8 |
| Garage: |
1 |
|
OPATIJA - Vila
Prekrasna vila modernog dizajna u samom centru grada ukupne površine 758 m2.
Ovaj reprezentativni objekt sastoji se od garažno-podrumske etaže gdje se nalazi srtrojarnica, velika konoba sa grill kaminom, kupaona, sauna i teretana.
Građevina je podijeljena na tri potpuno odvojene stambene jedinice. U prizemlju su dva stana od 50 m2 i 65 m2.
Treći, centralni stan je troetažan i povezan sa podrumskim sadržajem. Na prvom katu je veliki dnevni boravak, kuhinja, blagavaona, dvije spavaće sobe, kupatilo, wc za goste i hodnik.
Na drugom katu su dvije spavaće sobe, kupatilo, hodnik i veliki jacuzzi whirlpool. Svaka prostorija ima svoju terasu i predivan pogled na more.
U izgradnji su korišteni visokokvalitetni materijali, Porotherm opeka od 30cm, silikonska termo fasada 10 cm, Alucobond lim, kompletna Schuco aluminijska stolarija ostakljena kaljenim stop-sol grey staklima debljine 2x6 mm i 2x8 mm i zaštićena aluminijskim električnim roletnama na daljinsko upravljanje firme ROLTEC.
Grijanje i hlađenje sa Daikin dizalicom topline. Sve prostorije (čak i podrumsko garažne) u ovom objektu imaju podno grijanje plus stropno grijanje i hlađenje.
Cijeli objekt je osvijetljen vanjskom rasvjetom u LED tehnici.
Na uređenoj okućnici nalazi se bazen i travnjak sa palmama i ukrasnim raslinjem.
Interni broj: 777940 REC - 300421005-524
REC ID: 777940
House Opatija - Centar, Opatija, 758m2
A beautiful villa of modern design in the very center of the city with a total area of 758 m2.
This representative building consists of a garage-basement floor where there is a srtrojarnica, a large tavern with a grill fireplace, a bathroom, a sauna and a gym.
The building is divided into three completely separate residential units. On the ground floor there are two apartments of 50 m2 and 65 m2.
The third, central apartment has three floors and is connected to the basement. On the first floor there is a large living room, kitchen, dining room, two bedrooms, bathroom, guest toilet and hallway.
On the second floor there are two bedrooms, a bathroom, a hallway and a large jacuzzi whirlpool. Each room has its own terrace and a beautiful view of the sea.
High-quality materials were used in the construction, Porotherm brick of 30 cm, silicone thermal facade 10 cm, Alucobond sheet, complete Schuco aluminum joinery glazed with tempered stop-sol gray glass of thickness 2x6 mm and 2x8 mm and protected by aluminum electric blinds with remote control from ROLTEC.
Heating and cooling with a Daikin heat pump. All rooms (even the basement garage) in this building have floor heating plus ceiling heating and cooling.
The entire facility is illuminated with external lighting in LED technology.
There is a swimming pool and a lawn with palm trees and ornamental plants in the garden.
Intrnal number: 300421005-524
REC ID: 777940
Einfamilienhaus/Wohnhaus Opatija - Centar, Opatija, 758m2
Beschreibung leider nicht auf Deutsch. Bitte wählen Sie andere Sprachen.
Interne Nummer: 300421005-524
REC ID: 777940
Villa Singola/Casa Vacanza Opatija - Centar, Opatija, 758m2
Description not available in Italian. Check out other languages.
Numero interno: 300421005-524
REC ID: 777940
Дом Opatija - Centar, Opatija, 758m2
Описание на русском языке отсутствует. Пожалуйста, посмотрите описания на других языках
Внутренний номер: 300421005-524
REC ID: 777940
OPATIJA
PRIMORSKO-GORANSKA
Hrvatska (Croatia)
45,3417752241
14,313556934
No video
|
When contacting the owner please refer to the property code: REC-777940

Phone 1: uz agenta
Web site:
https://www.remax-centarn...
Last entries
- Flat, UTRINA (155,000 €)
- Land, MARTINOVO SELO (90,000 €)
- Land, BRTONIGLA (120,000 €)
- Land, FUŽINE (144,000 €)
- Flat, KARLOVAC (398,000 €)
- Flat, DRAMALJ (400,000 €)
- Land, BUJE (7,330 €)
- Land, BADERNA (142,000 €)
- Flat, ŠPANSKO (335,000 €)
- Business premises, ROVINJ (2,500 €)

|















