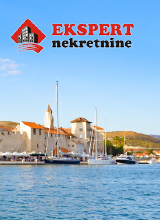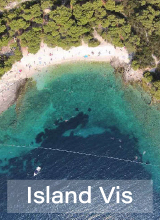
|
| Price: |
1,600,000 €
|
| City: |
PODSTRANA |
| Area: |
280 m2 |
| Rooms: |
11 |
| Parking: |
1 m2 |
| View: |
sea |
| Land: |
330 m2 |
| Bathrooms: |
12 |
|
LUKSUZNA MODERNA VILLA SA BAZENOM II
LUKSUZNA MODERNA VILLA SA BAZENOM II, DONJA PODSTRANA
Prodajemo dvojnu luksuznu modernističku villu površine ukupne neto korisne površine 280.78 m² koja se nalazi na području Donje Podstrane.
Podstrana se prostire na šest kilometara duge obalne linije, deset minuta vožnje od samog centra grada Splita, a u zaleđu se nalazi brdo Perun koje je idealno za planirenje i uživanje u prirodi.
Podstranu krasi pitoma morska obala s kristalno čistim morem i uređenim šljunčanim plažama koja je idealna za opuštanje i odmor. Lungomare (šetnica) se proteže duž cijele podstranske obale predviđena za opuštajuću šetnju i laganju vožnju biciklom.
Ukupna građevinska bruto površina iznosi 291,56 m².
Villa ima 1 stambenu jedinicu. Pješački pristup do glavnog ulaza u zgradu nalazi se na jugoistočnoj strani. Vertikalna komunikacija između etaža je unutarnjim stubištem svijetle i dizalom kroz sve etaže.
Villa se sastoji od podruma, prizemlja, prvog i drugog kata. Ima pripadajuća dva parking mjesta koja se nalaze na otvorenom.
U podrumu se nalazi sauna,teretana, kupaonica, praonica te pomoćni prostor. Na prizemlju se nalazi jedna spavaća soba sa kupaonicom, wc, kuhinja te dnevni boravak i blagavaonica. Na prvom katu su smještene tri spavaće sobe, svaka sa svojom pripadajućom kupaonicom te hodnik. Na drugom katu se nalazi krovna terasa, ljetna kuhinja, wc te bazen i prostorija za bazensku tehniku.
Pogled na more već sa prvog kata ville.
Do plaže je udaljena 50 metara, postoji i podhodnik do plaže stoga nije potrebno prelaziti cestu. U blizini se nalaze svi bitni sadržaji kao što je trgovina, kafići, restorani, plaža i plažni objekti te javni prijevoz i igralište za djecu.
***Gradnja ville je u tijeku, a završetak gradnje planira se krajem petog mjeseca 2024.godine.***
IZ PROJEKTNE DOKUMENTACIJE:
Nosivu konstrukciju građevine čine armiranobetonski zidovi i armiranobetonske ploče međukatnih konstrukcije, te krovne konstrukcije. Temeljna konstrukcija je armiranobetonska ploča debljine 30cm.
Unutarnji pregradni zidovi izvest će se kao gipskartonski, s dvostrukom oblogom gipskartonskim pločama, na potkonstrukciji od pocinčanih tipskih profila CW 50 i ispunom od mineralne vune. U mokrim prostorima obloga je vlagootpornim gipskartonskim pločama.
Zidovi u kupaonicama i wc-u obložit će se keramičkim pločicama. Podovi će se izvesti kao plivajući, na sloju elastificiranog ekspandiranog polistirena (EPS-T, s armirano-cementnim estrihom te završnom oblogom parketom ili keramičkim pločicama. Prije završnog oblaganja keramičkim pločicama na podovima kupaonica te na zidovima oko tuša izvest će se hidroizolacijski premaz.
U stubištu i ulaznom hodniku završna podna obloga je kamenim pločama protuklizne obrade, a balkoni i terasa obložiti će se keramičkim pločicama odgovarajuće protukliznosti i otpornosti na vanjske utjecaje.
Neizgrađeni dio čestice uredit će se dijelom kao kolni i pješački pristup i parking te dijelom kao zelena površina, hortikulturno uređena autohtonim niskim i visokim raslinjem.
Teren oko građevine i ogradni zidovi biti će izvedeni tako da ne narušavaju izgled okoliša i da se ne promjeni prirodno otjecanje vode na štetu susjednih čestica i građevina. Ogradni zidovi na čestici izvest će se maksimalne visine 1,2 m, a potporni zidovi maksimalne visine 1,5 m.
*Oslobođeno od plaćanja poreza na promet nekretnina 3%*
Pregled nekretnine moguć isključivo uz potpisani posrednički ugovor.
Za više informacija, tlocrt svih katova i ostala pitanja, molim Vas kontaktirajte:
DORA RADUJKO
GSM: +385 91 956 5822
dora.radujko@dogma-nekretnine.com
Interni broj: 940952 REC - ST717
REC ID: 940952
House Podstrana, 280,78m2
LUXURY MODERN VILLA WITH SWIMMING POOL II, DONJA PODSTRANA
We are selling a luxurious modernist semi-detached villa with a total net usable area of 280.78 m² located in the area of Donja Podstrana.
Podstrana stretches along a six-kilometer long coastline, a ten-minute drive from the city center of Split, and in the hinterland is the Perun hill, which is ideal for hiking and enjoying nature.
Podstrana is adorned with a gentle sea coast with crystal clear sea and well-groomed pebble beaches, which is ideal for relaxation and rest. The Lungomare (promenade) stretches along the entire Podstrana coast, designed for a relaxing walk and easy bike ride.
The total construction gross area is 291.56 m².
The villa has 1 residential unit. Pedestrian access to the main entrance to the building is on the southeast side. Vertical communication between floors is via an internal light staircase and an elevator through all floors.
The villa consists of a basement, ground floor, first and second floor. It has two parking spaces belonging to it, which are located outdoors.
In the basement there is a sauna, gym, bathroom, laundry room and utility room. On the ground floor there is one bedroom with bathroom, toilet, kitchen and living room and dining room. There are three bedrooms on the first floor, each with its own bathroom and a hallway. On the second floor there is a roof terrace, a summer kitchen, a toilet, a swimming pool and a room for pool equipment.
Sea view already from the first floor of the villa.
The beach is 50 meters away, there is also an underpass to the beach, so it is not necessary to cross the road. Nearby are all essential amenities such as shops, cafes, restaurants, beaches and beach facilities, as well as public transport and a children's playground.
***The construction of the villa is in progress, and the completion of construction is planned at the end of the fifth month of 2024.***
FROM THE PROJECT DOCUMENTATION:
The load-bearing structure of the building consists of reinforced concrete walls and reinforced concrete slabs of mezzanine structures and roof structures. The basic structure is a reinforced concrete slab with a thickness of 30 cm.
The internal partition walls will be made of plasterboard, with a double coating of plasterboard panels, on a substructure made of galvanized CW 50 type profiles and filled with mineral wool. Wet areas are lined with moisture-resistant plasterboard.
The walls in the bathrooms and toilet will be covered with ceramic tiles. The floors will be made floating, on a layer of elasticized expanded polystyrene (EPS-T, with a reinforced cement screed and a final covering with parquet or ceramic tiles. Before the final coating with ceramic tiles, a waterproofing coating will be applied on the bathroom floors and on the walls around the shower.
In the staircase and the entrance hall, the final floor covering is made of non-slip stone slabs, while the balconies and terraces will be covered with ceramic tiles of appropriate anti-slip and resistance to external influences.
The undeveloped part of the plot will be arranged partly as a vehicular and pedestrian access and parking, and partly as a green area, horticulturally arranged with autochthonous low and tall plants.
The terrain around the building and the fence walls will be designed so that they do not disturb the appearance of the environment and that the natural water flow does not change to the detriment of neighboring properties and buildings. The fence walls on the lot will be constructed with a maximum height of 1.2 m, and the supporting walls with a maximum height of 1.5 m.
*Exempt from payment of real estate transfer tax 3%*
Inspection of the property is possible only with a signed brokerage contract.
For more information, floor plan of all floors and other questions, please contact:
DORA RADUJKO
GSM: +385 91 956 5822
dora.radujko@dogma-nekretnine.com
Intrnal number: ST717
REC ID: 940952
Haus Podstrana, 280,78m2
Beschreibung leider nicht auf Deutsch. Bitte wählen Sie andere Sprachen.
Interne Nummer: ST717
REC ID: 940952
Casa Podstrana, 280,78m2
Description not available in Italian. Check out other languages.
Numero interno: ST717
REC ID: 940952
Дом Podstrana, 280,78m2
Описание на русском языке отсутствует. Пожалуйста, посмотрите описания на других языках
Внутренний номер: ST717
REC ID: 940952
PODSTRANA
SPLITSKO-DALMATINSKA
Hrvatska (Croatia)
43,4884865
16,5521462878
No video
|
When contacting the owner please refer to the property code: REC-940952

Rijeka
Phone 1: 051 330 065
Phone 2: 051/341-080
Web site:
https://www.dogma-nekretn...
Last entries
- House, POMER (595,000 €)
- House, GLINA (27,000 €)
- House, MECE (125,000 €)
- House, KUMROVEC (375,000 €)
- Flat, VARAŽDIN (240,000 €)
- House, BRESTJE (497,000 €)
- Flat, OPATIJA (500 €)
- Flat, BELVEDER (850 €)
- Flat, POTOK (700 €)
- Flat, PULA (210,000 €)

|













