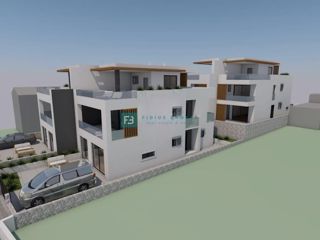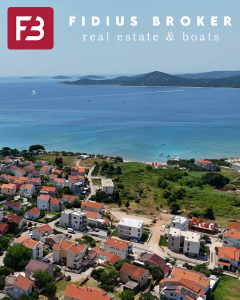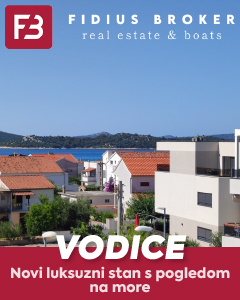
|
| Cijena: |
590,000 €
|
| Mjesto: |
TRIBUNJ |
| Površina: |
252 m2 |
| Broj soba: |
4 |
| Okućnica: |
70 m2 |
| Broj kupaona: |
5 |
| Broj pregleda: |
Broj pregleda |
|
TRIBUNJ, novo, moderna dvojna kuća, 300 m do mora, vrt, S2
TRIBUNJ - Prodaje se moderna kuća na izvrsnoj lokaciji, udaljena svega 300 m od mora i u blizini samog centra te svih potrebnih sadržaja!
Kuća u novogradnji je dvojni objekt pozicioniran u izgrađenom dijelu Tribunja, među obiteljskim kućama. Jedna od najvećih prednosti ove nekretnine je prostrani četveroetažni raspored koji pruža veću privatnost i više prostora za život. Uz to, kuća ima prekrasnu krovnu terasu, idealnu za opuštanje i uživanje na otvorenom. Dodatna prednost je i privatno dvorište. Nalazi se otprilike 300 m od mora i centra, te nekoliko minuta laganog hoda do plaža, trgovina, restorana, ljekarne, tržnice.. Planirani rok završetka gradnje - 11./2024. godine.
Objekt se gradi prema posljednjim graditeljskim standardima i opremi: termo fasada, ALU vanjska stolarija ostakljena kaljenim Low-E staklom, električne rolete s komarnicima, kvalitetan parket u spavaćim sobama, moderne kupaonske sanitarije, električni kupaonski radijatori, podovi u kuhinji, hodnicima i kupaonicama će biti obloženi keramičkim pločicama, klimatizirane sve prostorije, staklena ograda na balkonima.
Kuća S2 ukupne korisne površine 252 m2 + dvorište površine cca 70 m2 sastoji se od četiri etaže: podrum + prizemlje + 1. kat + 2. kat. U podrumu se nalazi spremište i stubište. Prizemlje se sastoji od ulaznog prostora, hodnika, stubišta, kupaonice, prostranog dnevnog boravka, kuhinje i blagovaonice s izlazom na natkrivenu terasu površine 10,10 m2. Unutarnje stubište vodi na 1. kat gdje su smještene tri spavaće sobe i tri kupaonice (svaka soba ima vlastitu kupaonicu) te jedna soba ima izlaz na terasu. Na 2. katu nalazi se spremište, WC, ljetna kuhinja te prostrana krovna terasa površine 54,56 m2 koja ima pogled na grad. Kući pripadaju dva parking mjesta.
Cijena iznosi 590.000 €.
OSTALO RASPOLOŽIVO U OBJEKTU
Kuća S1 ukupne korisne površine 267 m2 + dvorište površine cca 90 m2 sastoji se od četiri etaže: podrum + prizemlje + 1. kat + 2. kat. U podrumu se nalazi spremište i stubište. Prizemlje se sastoji od ulaznog prostora, hodnika, stubišta, kupaonice, prostranog dnevnog boravka, kuhinje i blagovaonice s izlazom na natkrivenu terasu površine 18 m2. Unutarnje stubište vodi na 1. kat gdje su smještene tri spavaće sobe i tri kupaonice (svaka soba ima vlastitu kupaonicu) te jedna soba ima izlaz na terasu. Na 2. katu nalazi se spremište, WC, ljetna kuhinja te prostrana krovna terasa površine 54,56 m2 koja ima pogled na grad. Kući pripadaju dva parking mjesta.
Cijena iznosi 590.000 €.
Za više informacija kontaktirajte nas putem e-maila ili telefona.
Interni broj: 1095240 REC - H-178-S2
REC ID: 1095240
TRIBUNJ, new, modern semi-detached house, 300 m to the sea, garden, S2
TRIBUNJ - A modern house for sale in an excellent location, only 300 m from the sea and close to the center and all necessary amenities!
The newly built house is a semi-detached building located in the built-up part of Tribunj, among family houses. One of the biggest advantages of this property is the spacious four-story layout that provides more privacy and more living space. In addition, the house has a beautiful roof terrace, ideal for relaxing and enjoying the outdoors. An additional advantage is the private yard. It is located approximately 300 m from the sea and the center, and a few minutes of easy walking to the beaches, shops, restaurants, pharmacy, market... Planned construction completion date - 11./2024. year.
The building is being built according to the latest construction standards and equipment: thermal facade, ALU exterior joinery glazed with tempered Low-E glass, electric blinds with mosquito nets, high-quality parquet in the bedrooms, modern bathroom sanitary ware, electric bathroom radiators, floors in the kitchen, corridors and bathrooms will be covered with ceramic tiles, air-conditioned in all rooms, glass fence on the balconies.
House S2 with a total usable area of 252 m2 + a yard of approx. 70 m2 consists of four floors: basement + ground floor + 1st floor + 2nd floor. In the basement there is a storage room and a staircase. The ground floor consists of an entrance area, hallway, staircase, bathroom, spacious living room, kitchen and dining room with access to a covered terrace of 10.10 m2. The internal staircase leads to the 1st floor where there are three bedrooms and three bathrooms (each room has its own bathroom) and one room has access to the terrace. On the 2nd floor there is a storage room, a toilet, a summer kitchen and a spacious roof terrace of 54.56 m2 with a view of the city. The house has two parking spaces.
The price is €590,000.
OTHER AVAILABLE IN THE BUILDING
House S1 with a total usable area of 267 m2 + a yard of approx. 90 m2 consists of four floors: basement + ground floor + 1st floor + 2nd floor. In the basement there is a storage room and a staircase. The ground floor consists of an entrance area, a corridor, a staircase, a bathroom, a spacious living room, a kitchen and a dining room with access to a covered terrace of 18 m2. The internal staircase leads to the 1st floor where there are three bedrooms and three bathrooms (each room has its own bathroom) and one room has access to the terrace. On the 2nd floor there is a storage room, a toilet, a summer kitchen and a spacious roof terrace of 54.56 m2 with a view of the city. The house has two parking spaces.
The price is €590,000.
For more information, contact us by e-mail or phone.
Intrnal number: H-178-S2
REC ID: 1095240
TRIBUNJ, neues, modernes Doppelhaus, 300 m zum Meer, Garten, S2
TRIBUNJ – Ein modernes Haus zum Verkauf in ausgezeichneter Lage, nur 300 m vom Meer entfernt und nahe dem Zentrum und allen notwendigen Annehmlichkeiten!
Das neu gebaute Haus ist eine Doppelhaushälfte im bebauten Teil von Tribunj, inmitten von Einfamilienhäusern. Einer der größten Vorteile dieser Immobilie ist die großzügige vierstöckige Aufteilung, die mehr Privatsphäre und mehr Wohnraum bietet. Darüber hinaus verfügt das Haus über eine schöne Dachterrasse, ideal zum Entspannen und Genießen der Natur. Ein zusätzlicher Vorteil ist der private Garten. Es liegt etwa 300 m vom Meer und dem Zentrum entfernt und nur wenige Gehminuten von den Stränden, Geschäften, Restaurants, der Apotheke und dem Markt entfernt. Geplanter Bauabschlusstermin - 11./2024. Jahr.
Das Gebäude wird nach den neuesten Baustandards und Ausstattungen gebaut: Thermofassade, mit gehärtetem Low-E-Glas verglaste ALU-Außenschreinerei, elektrische Jalousien mit Moskitonetzen, hochwertiges Parkett in den Schlafzimmern, moderne Sanitäranlagen, elektrische Badezimmerheizkörper , Böden in Küche, Fluren und Bädern werden mit Keramikfliesen ausgelegt, Klimaanlage in allen Räumen, Glaszaun auf den Balkonen.
Haus S2 mit einer Gesamtnutzfläche von 252 m2 + einem Hof von ca. 70 m2 besteht aus vier Etagen: Keller + Erdgeschoss + 1. Stock + 2. Stock. Im Keller gibt es einen Abstellraum und ein Treppenhaus. Das Erdgeschoss besteht aus einem Eingangsbereich, Flur, Treppenhaus, Badezimmer, geräumigem Wohnzimmer, Küche und Esszimmer mit Zugang zu einer überdachten Terrasse von 10,10 m2. Die Innentreppe führt in den 1. Stock, wo sich drei Schlafzimmer und drei Badezimmer befinden (jedes Zimmer hat ein eigenes Badezimmer) und ein Zimmer Zugang zur Terrasse hat. Im 2. Stock gibt es einen Abstellraum, eine Toilette, eine Sommerküche und eine großzügige Dachterrasse von 54,56 m2 mit Blick auf die Stadt. Das Haus verfügt über zwei Parkplätze.
Der Preis beträgt 590.000 €.
ANDERE IM GEBÄUDE VERFÜGBAR
Haus S1 mit einer Gesamtnutzfläche von 267 m2 + einem Hof von ca. 90 m2 besteht aus vier Etagen: Keller + Erdgeschoss + 1. Stock + 2. Stock. Im Keller gibt es einen Abstellraum und ein Treppenhaus. Das Erdgeschoss besteht aus einem Eingangsbereich, einem Flur, einer Treppe, einem Badezimmer, einem geräumigen Wohnzimmer, einer Küche und einem Esszimmer mit Zugang zu einer überdachten Terrasse von 18 m2. Die Innentreppe führt in den 1. Stock, wo sich drei Schlafzimmer und drei Badezimmer befinden (jedes Zimmer hat ein eigenes Badezimmer) und ein Zimmer Zugang zur Terrasse hat. Im 2. Stock gibt es einen Abstellraum, eine Toilette, eine Sommerküche und eine großzügige Dachterrasse von 54,56 m2 mit Blick auf die Stadt. Das Haus verfügt über zwei Parkplätze.
Der Preis beträgt 590.000 €.
Für weitere Informationen kontaktieren Sie uns per E-Mail oder Telefon.
Interne Nummer: H-178-S2
REC ID: 1095240
Numero interno: H-178-S2
REC ID: 1095240
Внутренний номер: H-178-S2
REC ID: 1095240
TRIBUNJ
ŠIBENSKO-KNINSKA
Hrvatska (Croatia)
43,7521228966
15,7327508465
No video
|
Kod kontakta obavezno navesti šifru nekretnine: REC-1095240

Vodice
Telefon 1: +385913375522
Telefon 2: +385915135719
GSM: 0913375522
Web site:
https://www.fidiusbroker....
Posljednje nekretnine prodavatelja
- Stan, VODICE (330,000 €)
- Stan, VODICE (275,520 €)
- Stan, VODICE (205,000 €)
- Stan, VODICE (286,600 €)
- Kuća, VODICE (560,000 €)
- Stan, VODICE (395,000 €)
- Stan, VODICE (236,352 €)
- Stan, VODICE (233,760 €)
- Kuća, VODICE (799,000 €)
- Stan, VODICE (490,000 €)

Vezane nekretnine
Nekretnine TRIBUNJ
Kuće TRIBUNJ
Stanovi TRIBUNJ
Zemljišta TRIBUNJ
Poslovni prostori TRIBUNJ
|











