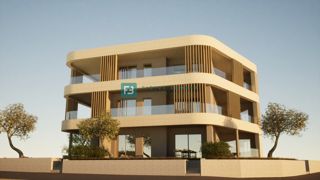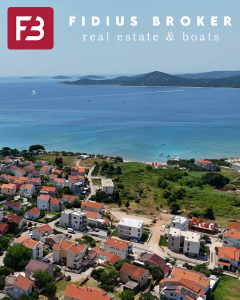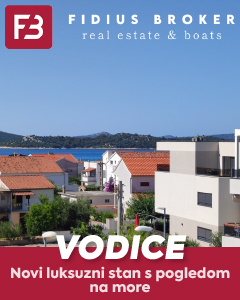
|
| Cijena: |
445,000 €
|
| Mjesto: |
VODICE |
| Površina: |
97 m2 |
| Broj soba: |
3 |
| Pogled: |
na more |
| Broj kupaona: |
2 |
| Kat: |
2 |
| Broj pregleda: |
Broj pregleda |
|
VODICE, novo, top lokacija, 50 m do plaže, pogled na more, lift
VODICE - Prodaje se luksuzni stan s terasom i pogledom na more, na 2. katu, smješten na top lokaciji, samo 50 m od mora!
Ekskluzivan projekt modernog dizajna koji se ističe suvremenom arhitekturom, pažljivo odabranim materijalima i promišljenim rasporedom. Smješten je na jedinstvenoj i iznimno atraktivnoj lokaciji – svega 50 m od Plave plaže i 400 m od centra Vodica. Ova nekretnina nudi savršen spoj elegancije, vrhunske kvalitete gradnje i izvanredne mikrolokacije koja osigurava blizinu mora, ali i svih važnih sadržaja.
Započela je izgradnja moderne stambene zgrade s ukupno 9 stanova. Sastoji se od tri etaže: prizemlje + 1. kat + 2. kat. Svaka etaža ima po 3 stana. Zgrada će se graditi kvalitetnim materijalima prema posljednjim standardima gradnje i biti će opremljena: stiropor fasada, protuprovalna ulazna vrata, vanjska stolarija Gealan S 8000, unutarnja vrata bijele boje visine 225 cm, vrhunske keramičke pločice Marazzi u kuhinji, dnevnom boravku, spavaćim sobama i kupaonici, kupaonica će biti opremljena tuš kadom i kabinom Nord, visokokvalitetnim slavinama Hansgrohe, visećom WC školjkom, ugradbenim vodokotlićem Grohe i bojler od 80 litara, električno podno grijanje u kupaonici i dnevnom boravku, te klima uređaji (LG Inverter ili Gree) u svakoj prostoriji, električni podizači roleta, komarnici u cijelom stanu, staklene ograde na terasama, TV/Internet priključak u sobama i dnevnom boravku. Zgrada ima lift. Planirani rok završetka gradnje i useljenje - ljeto 2026. godine.
Stan S7 ukupne korisne površine 97,52 m2 (stambena površina 79 m2 + terasa 18,52 m2) + parking 12,50 m2 nalazi se na 2. katu. Orijentiran je prema jugoistočnoj strani. Sastoji se od hodnika, dvije spavaće sobe, praonice, dvije kupaonice, kuhinje s blagovaonicom i dnevnog boravaka s izlazom na natkrivenu terasu površine 18,52 m2 s koje se pruža lijepi pogled na more. Stanu pripada parkirno mjesto u dvorištu zgrade.
Cijena iznosi 445.000 € (PDV uključen - kupac je oslobođen plaćanja 3% poreza na promet nekretninama).
OSTALO RASPOLOŽIVO U ZGRADI
PRIZEMLJE
Stan S1 - PRODANO
Stan S2 ukupne korisne površine 81,21 m2 (stambena površina 59,74 m2 + terasa 21,47 m2) + vrt 45,22 m2 + parking 12,50 m2 nalazi se u prizemlju. Orijentiran je prema južnoj strani. Sastoji se od hodnika, WC s praonicom, kupaonice, dvije spavaće sobe, kuhinje s blagovaonicom i dnevnog boravaka s izlazom na natkrivenu terasu površine 21,47 m2 i vrt površine 45,22 m2. Stanu pripada parkirno mjesto u dvorištu zgrade. Cijena iznosi 320.000 € (PDV uključen - kupac je oslobođen plaćanja 3% poreza na promet nekretninama).
Stan S3 - PRODANO
1. KAT
Stan S4 ukupne korisne površine 97,55 m2 (stambena površina 79,03 m2 + terasa 18,52 m2) + parking 12,50 m2 nalazi se na 1. katu. Orijentiran je prema jugoistočnoj strani. Sastoji se od hodnika, praonice, dvije spavaće sobe, dvije kupaonice, kuhinje s blagovaonicom i dnevnog boravaka s izlazom na natkrivenu terasu površine 18,52 m2 s koje se pruža lijepi pogled na more. Stanu pripada parkirno mjesto u dvorištu zgrade. Cijena iznosi 380.000 € (PDV uključen - kupac je oslobođen plaćanja 3% poreza na promet nekretninama).
Stan S5 ukupne korisne površine 78,88 m2 (stambena površina 59,72 m2 + terasa 19,16 m2) + parking 12,50 m2 nalazi se na 1. katu. Orijentiran je prema južnoj strani. Sastoji se od hodnika, WC s praonicom, dvije spavaće sobe, kupaonice, kuhinje s blagovaonicom i dnevnog boravaka s izlazom na natkrivenu terasu površine 19,16 m2 s koje se pruža lijepi pogled na more. Stanu pripada parkirno mjesto u dvorištu zgrade. Cijena iznosi 320.000 € (PDV uključen - kupac je oslobođen plaćanja 3% poreza na promet nekretninama).
Stan S6 ukupne korisne površine 107,49 m2 (stambena površina 79,59 m2 + terasa 27,90 m2) + parking 12,50 m2 nalazi se na 1. katu. Orijentiran je prema jugozapadnoj strani. Sastoji se od ulaza, hodnika, tri spavaće sobe, dvije kupaonice, kuhinje s blagovaonicom i dnevnog boravaka s izlazom na veliku natkrivenu terasu površine 27,90 m2 s koje se pruža lijepi pogled na more. Stanu pripada parkirno mjesto u dvorištu zgrade. Cijena iznosi 420.000 € (PDV uključen - kupac je oslobođen plaćanja 3% poreza na promet nekretninama).
2. KAT
Stan S8 ukupne korisne površine 78,82 m2 (stambena površina 59,66 m2 + terasa 19,16 m2) + parking 12,50 m2 nalazi se na 2. katu. Orijentiran je prema južnoj strani. Sastoji se od hodnika, WC s praonicom, dvije spavaće sobe, kupaonice, kuhinje s blagovaonicom i dnevnog boravaka s izlazom na natkrivenu terasu površine 19,16 m2 s koje se pruža lijepi pogled na more. Stanu pripada parkirno mjesto u dvorištu zgrade. Cijena iznosi 330.000 € (PDV uključen - kupac je oslobođen plaćanja 3% poreza na promet nekretninama).
Stan S9 ukupne korisne površine 107,49 m2 (stambena površina 79,59 m2 + terasa 27,90 m2) + parking 12,50 m2 nalazi se na 2. katu. Orijentiran je prema jugozapadnoj strani. Sastoji se od ulaza, hodnika, tri spavaće sobe, dvije kupaonice, kuhinje s blagovaonicom i dnevnog boravaka s izlazom na veliku natkrivenu terasu površine 27,90 m2 s koje se pruža lijepi pogled na more . Stanu pripada parkirno mjesto u dvorištu zgrade. Cijena iznosi 460.000 € (PDV uključen - kupac je oslobođen plaćanja 3% poreza na promet nekretninama).
Kontaktirajte nas putem telefona ili e-maila kako biste dogovorili razgledavanje i saznali više o ovoj nekretnini.
Interni broj: 1168573 REC - A-596-S7
REC ID: 1168573
VODICE, new, top location, 50 m to the beach, sea view, elevator
VODICE - Luxury apartment for sale with terrace and sea view, on the 2nd floor, located in a top location, just 50 m from the sea!
An exclusive project of modern design that stands out with contemporary architecture, carefully selected materials and thoughtful layout. It is located in a unique and extremely attractive location - only 50 m from the Blue Beach and 400 m from the center of Vodice. This property offers a perfect combination of elegance, top quality construction and an extraordinary microlocation that ensures proximity to the sea, but also to all important amenities.
The construction of a modern residential building with a total of 9 apartments has begun. It consists of three floors: ground floor + 1st floor + 2nd floor. Each floor has 3 apartments. The building will be built with quality materials according to the latest construction standards and will be equipped with: polystyrene facade, security entrance door, Gealan S 8000 exterior joinery, white interior doors 225 cm high, top-quality Marazzi ceramic tiles in the kitchen, living room, bedrooms and bathroom, the bathroom will be equipped with a Nord shower and cabin, high-quality Hansgrohe faucets, a wall-mounted toilet, a Grohe built-in cistern and an 80-liter water heater, electric underfloor heating in the bathroom and living room, and air conditioning units (LG Inverter or Gree) in every room, electric roller shutters, mosquito nets throughout the apartment, glass railings on the terraces, TV/Internet connection in the bedrooms and living room. The building has an elevator. The planned completion date and move-in date is summer 2026.
Apartment S7 with a total usable area of 97.52 m2 (living area 79 m2 + terrace 18.52 m2) + parking 12.50 m2 is located on the 2nd floor. It is oriented towards the southeast. It consists of a hallway, two bedrooms, a laundry room, two bathrooms, a kitchen with a dining room and a living room with access to a covered terrace of 18.52 m2 with a beautiful view of the sea. The apartment has a parking space in the courtyard of the building.
The price is €445,000 (VAT included - the buyer is exempt from paying 3% real estate tax).
OTHER AVAILABLE IN THE BUILDING
GROUND FLOOR
Apartment S1 - SOLD
Apartment S2 with a total usable area of 81.21 m2 (living area 59.74 m2 + terrace 21.47 m2) + garden 45.22 m2 + parking 12.50 m2 is located on the ground floor. It is oriented towards the south. It consists of a hallway, toilet with laundry, bathroom, two bedrooms, kitchen with dining room and living room with access to a covered terrace of 21.47 m2 and a garden of 45.22 m2. The apartment has a parking space in the courtyard of the building. The price is €320,000 (VAT included - the buyer is exempt from paying 3% real estate tax).
Apartment S3 - SOLD
1ST FLOOR
Apartment S4 with a total usable area of 97.55 m2 (living area 79.03 m2 + terrace 18.52 m2) + parking 12.50 m2 is located on the 1st floor. It is oriented towards the southeast. It consists of a hallway, laundry room, two bedrooms, two bathrooms, kitchen with dining room and living room with access to a covered terrace of 18.52 m2 with a beautiful view of the sea. The apartment has a parking space in the courtyard of the building. The price is €380,000 (VAT included - the buyer is exempt from paying 3% real estate tax).
Apartment S5 with a total usable area of 78.88 m2 (living area 59.72 m2 + terrace 19.16 m2) + parking 12.50 m2 is located on the 1st floor. It is oriented towards the south. It consists of a hallway, toilet with laundry, two bedrooms, bathroom, kitchen with dining room and living room with access to a covered terrace of 19.16 m2 with a beautiful view of the sea. The apartment has a parking space in the courtyard of the building. The price is €320,000 (VAT included - the buyer is exempt from paying 3% real estate tax).
Apartment S6 with a total usable area of 107.49 m2 (living area 79.59 m2 + terrace 27.90 m2) + parking 12.50 m2 is located on the 1st floor. It is oriented to the southwest. It consists of an entrance, hallway, three bedrooms, two bathrooms, kitchen with dining room and living room with access to a large covered terrace of 27.90 m2 with a beautiful view of the sea. The apartment has a parking space in the courtyard of the building. The price is €420,000 (VAT included - the buyer is exempt from paying 3% real estate tax).
2ND FLOOR
Apartment S8 with a total usable area of 78.82 m2 (living area 59.66 m2 + terrace 19.16 m2) + parking 12.50 m2 is located on the 2nd floor. It is oriented towards the south. It consists of a hallway, toilet with laundry, two bedrooms, bathroom, kitchen with dining room and living room with access to a covered terrace of 19.16 m2 with a beautiful view of the sea. The apartment has a parking space in the courtyard of the building. The price is €330,000 (VAT included - the buyer is exempt from paying 3% real estate tax).
Apartment S9 with a total usable area of 107.49 m2 (living area 79.59 m2 + terrace 27.90 m2) + parking 12.50 m2 is located on the 2nd floor. It is oriented to the southwest. It consists of an entrance, hallway, three bedrooms, two bathrooms, kitchen with dining room and living room.
Intrnal number: A-596-S7
REC ID: 1168573
VODICE, Neubau, Toplage, 50 m zum Strand, Meerblick, Aufzug
VODICE – Luxuswohnung mit Terrasse und Meerblick im 2. Stock in Toplage, nur 50 m vom Meer entfernt!
Ein exklusives Projekt mit modernem Design, das sich durch zeitgenössische Architektur, sorgfältig ausgewählte Materialien und eine durchdachte Raumaufteilung auszeichnet. Es befindet sich in einer einzigartigen und äußerst attraktiven Lage – nur 50 m vom Blue Beach und 400 m vom Zentrum von Vodice entfernt. Diese Immobilie bietet die perfekte Kombination aus Eleganz, hochwertiger Bauqualität und einer außergewöhnlichen Mikrolage, die die Nähe zum Meer und zu allen wichtigen Annehmlichkeiten gewährleistet.
Der Bau eines modernen Wohngebäudes mit insgesamt neun Wohnungen hat begonnen. Es besteht aus drei Etagen: Erdgeschoss, 1. Stock und 2. Stock. Jede Etage verfügt über drei Wohnungen. Das Gebäude wird mit hochwertigen Materialien nach den neuesten Baustandards gebaut und verfügt über: Styroporfassade, Sicherheitseingangstür, Gealan S 8000-Außenschreinereiarbeiten, 225 cm hohe weiße Innentüren, hochwertige Marazzi-Keramikfliesen in Küche, Wohnzimmer, Schlafzimmern und Badezimmer. Das Badezimmer wird mit einer Nord-Dusche und -Kabine, hochwertigen Hansgrohe-Armaturen, einer Wandtoilette, einem Grohe-Einbauspülkasten und einem 80-Liter-Warmwasserbereiter ausgestattet. Elektrische Fußbodenheizung im Badezimmer und Wohnzimmer sowie Klimaanlagen (LG Inverter oder Gree) in jedem Zimmer, elektrische Rollläden, Moskitonetze in der gesamten Wohnung, Glasgeländer auf den Terrassen, TV-/Internetanschluss in den Schlafzimmern und im Wohnzimmer. Das Gebäude verfügt über einen Aufzug. Der geplante Fertigstellungs- und Einzugstermin ist Sommer 2026.
Die Wohnung S7 mit einer Gesamtnutzfläche von 97,52 m² (Wohnfläche 79 m² + Terrasse 18,52 m²) + Stellplatz 12,50 m² befindet sich im 2. Obergeschoss. Sie ist nach Südosten ausgerichtet und besteht aus einem Flur, zwei Schlafzimmern, einem Hauswirtschaftsraum, zwei Bädern, einer Küche mit Esszimmer und einem Wohnzimmer mit Zugang zu einer überdachten Terrasse von 18,52 m² mit herrlichem Meerblick. Zur Wohnung gehört ein Stellplatz im Innenhof des Gebäudes.
Der Kaufpreis beträgt 445.000 € (inkl. MwSt. – der Käufer ist von der Zahlung der 3%igen Grundsteuer befreit).
WEITERE IM GEBÄUDE VERFÜGBAR
ERDGESCHOSS
Wohnung S1 – VERKAUFT
Die Wohnung S2 mit einer Gesamtnutzfläche von 81,21 m² (Wohnfläche 59,74 m² + Terrasse 21,47 m²) + Garten 45,22 m² + Stellplatz 12,50 m² befindet sich im Erdgeschoss. Sie ist nach Süden ausgerichtet. Sie besteht aus einem Flur, einem Gäste-WC mit Waschküche, einem Badezimmer, zwei Schlafzimmern, einer Küche mit Essbereich und Wohnzimmer mit Zugang zu einer überdachten Terrasse von 21,47 m² und einem Garten von 45,22 m². Zur Wohnung gehört ein Stellplatz im Innenhof des Gebäudes. Der Kaufpreis beträgt 320.000 € (inkl. MwSt. – der Käufer ist von der Zahlung der 3%igen Grundsteuer befreit).
Wohnung S3 – VERKAUFT
1. OG
Wohnung S4 mit einer Gesamtnutzfläche von 97,55 m² (Wohnfläche 79,03 m² + Terrasse 18,52 m²) + 12,50 m² Stellplatz befindet sich im 1. OG und ist nach Südosten ausgerichtet. Sie besteht aus Flur, Waschküche, zwei Schlafzimmern, zwei Bädern, Küche mit Esszimmer und Wohnzimmer mit Zugang zu einer 18,52 m² großen, überdachten Terrasse mit herrlichem Meerblick. Zur Wohnung gehört ein Stellplatz im Innenhof. Der Kaufpreis beträgt 380.000 € (inkl. MwSt. – der Käufer ist von der Grundsteuer in Höhe von 3 % befreit).
Wohnung S5 mit einer Gesamtnutzfläche von 78,88 m² (Wohnfläche 59,72 m² + Terrasse 19,16 m²) + 12,50 m² Stellplatz befindet sich im 1. OG und ist nach Süden ausgerichtet. Die Wohnung besteht aus einem Flur, einem Gäste-WC mit Waschküche, zwei Schlafzimmern, einem Badezimmer, einer Küche mit Esszimmer und einem Wohnzimmer mit Zugang zu einer überdachten Terrasse von 19,16 m² mit herrlichem Meerblick. Zur Wohnung gehört ein Parkplatz im Innenhof. Der Preis beträgt 320.000 € (inkl. MwSt. – der Käufer ist von der Zahlung der 3 % Grundsteuer befreit).
Die Wohnung S6 mit einer Gesamtnutzfläche von 107,49 m² (Wohnfläche 79,59 m² + Terrasse 27,90 m²) + Parkplatz 12,50 m² befindet sich im 1. Stock. Sie ist nach Südwesten ausgerichtet. Sie besteht aus einem Eingangsbereich, einem Flur, drei Schlafzimmern, zwei Badezimmern, einer Küche mit Esszimmer und einem Wohnzimmer mit Zugang zu einer großen überdachten Terrasse von 27,90 m² mit herrlichem Meerblick. Zur Wohnung gehört ein Parkplatz im Innenhof. Der Kaufpreis beträgt 420.000 € (inkl. MwSt. – der Käufer ist von der Grundsteuer in Höhe von 3 % befreit).
2. OG
Die Wohnung S8 mit einer Gesamtnutzfläche von 78,82 m² (Wohnfläche 59,66 m² + Terrasse 19,16 m²) + Parkplatz 12,50 m² befindet sich im 2. OG. Sie ist nach Süden ausgerichtet und besteht aus einem Flur, einem Gäste-WC mit Waschküche, zwei Schlafzimmern, einem Badezimmer, einer Küche mit Esszimmer und einem Wohnzimmer mit Zugang zu einer überdachten Terrasse von 19,16 m² mit herrlichem Meerblick. Zur Wohnung gehört ein Parkplatz im Innenhof des Gebäudes. Der Kaufpreis beträgt 330.000 € (inkl. MwSt. – der Käufer ist von der Grundsteuer in Höhe von 3 % befreit).
Die Wohnung S9 mit einer Gesamtnutzfläche von 107,49 m2 (Wohnfläche 79,59 m2 + Terrasse 27,90 m2) + Parkplatz 12,50 m2 befindet sich im 2. Stock. Sie ist nach Südwesten ausgerichtet. Sie besteht aus einem Eingang, Flur, drei Schlafzimmern, zwei Bädern, Küche mit Esszimmer und Wohnzimmer.
Interne Nummer: A-596-S7
REC ID: 1168573
Numero interno: A-596-S7
REC ID: 1168573
Внутренний номер: A-596-S7
REC ID: 1168573
VODICE
ŠIBENSKO-KNINSKA
Hrvatska (Croatia)
43,7540075
15,764721613
No video
|
Kod kontakta obavezno navesti šifru nekretnine: REC-1168573

Vodice
Telefon 1: +385913375522
Telefon 2: +385915135719
GSM: 0913375522
Web site:
https://www.fidiusbroker....
Posljednje nekretnine prodavatelja
- Stan, VODICE (225,000 €)
- Stan, VODICE (199,000 €)
- Stan, VODICE (220,000 €)
- Stan, VODICE (195,000 €)
- Stan, VODICE (284,164 €)
- Stan, VODICE (223,617 €)
- Kuća, VODICE (299,000 €)
- Kuća, VODICE (700,000 €)
- Kuća, VODICE (490,000 €)
- Kuća, VODICE (490,000 €)

Vezane nekretnine
Nekretnine VODICE
Kuće VODICE
Stanovi VODICE
Zemljišta VODICE
Poslovni prostori VODICE
|











