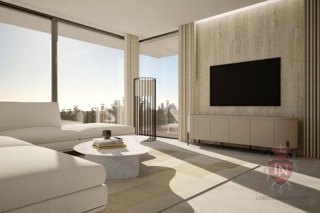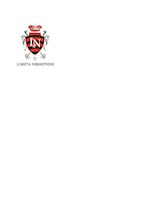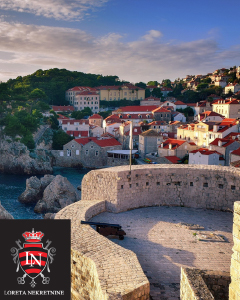
|
| Cijena: |
675,000 €
|
| Mjesto: |
VODNJAN |
| Površina: |
128 m2 |
| Broj soba: |
3 |
| Broj parkirnih mjesta: |
2 |
| Okućnica: |
518 m2 |
| Broj kupaona: |
3 |
| Energetska učinkovitost: |
A+ |
| Broj pregleda: |
Broj pregleda |
|
Vila s pogledom 128 m2, Vodnjan
Vodnjan je grad u južnom dijelu Istre, smješteno svega 10km od Pule te na samo 4 km iznad prekrasne Fažane. Grad kao takav je među poznatijim destinacijama kada je u pitanju maslinarstvo i kultura maslina, također jako su poznate relikvije u crkvi sv. Blaža. Posebnost Vodnjan je sama lokacija koja je iznimnom vrijedna i kvalitetna s obzirom na obližnja prekrasan mjesta (Pula, Fažana, Bale, Rovinj, itd.) te i odlične spojenosti za sva prijevozna sredstva (autocesta, zračna luka Pula kao i pomorske luke u Puli i Poreču).
Upravo u Vodnjanu, na zasigurno najatraktivnijoj lokaciji mjesta, predio San Antonio, u ponudi imamo ovu prekrasnu, dizajnersku vilu. Kuća je u fazi gradnje, odnosno, trenutačno je u visokom roh bau.
Kuća je koncipirana kao prizemnica s dvije spavaće sobe, od kojih svaka ima vlastitu kupaonicu, hodnik, predsoblje, gostinjski wc, utility room, ostavu te veliki i prostrani "dnevni dio" odnosno kuhinju s blagovaonicom i dnevnim boravkom u modernom, "open space" sistemu. Iz dnevnog dijela izlazi se na lijepu terasu na kojoj ima više nego dovoljno mjesta i površine za roštilj s pratećom opremom, blagovaonskim stolom za ručavanje i druženje te se tamo nalazi bazen površine 30m2 (10x3x1,5m).
Vila ima dizalicu topline marke Mitsubishi smještenu u utility roomu, kvalitetnu PVC stolariju koja se nalazi na povećoj površini kuće što daje mnoštvo danjeg svijetla. Objekt je građen visokokvalitetnom termoblok ciglom te s fasadom od 10cm mineralne vune te s dodatnom izolacijom od 10cm stirodura u podovima čini ovaj objekt NISKOENERGETSKIM te ga tako čini izvrsnim po pitanju propuštanja topline.
Vila je ukupne neto stambene površine 128m2 te s vanjskim terasama čini 172m2 ukupne površine. Najveća prednost ove nekretnine, odnosno najatraktivniji dio jest upravo u velikoj krovnoj terasi koja se proteže duž cijele površine kuće, zajedno sa terasama te je tako na raspolaganju ukupno 172m2 krovne terase. Upravo radi ogromne krovne terase, na istoj je moguće organizirati razne sadržaje poput dodatne vanjske kuhinje, saune, sunčališta, Jacuzzi-a, prostora za druženje i slično. Pogled s terase je nestvaran te ga čini zasigurno jednim od ljepših kojih se pruža u okolici. Bitno je naglasiti da ovaj prekrasan pogled, osim što obuhvaća kompletne Brijune, odnosno Brijunska otočja kao i druge manje, okolne otoke, isti će biti zauvijek postojan. S obzirom na samu konfiguraciju terena, nije moguće isti sakriti te ga umanjiti.
Vila se prodaje u sistemu "ključ u ruke" te će tako biti kompletno završena, spremna za opremanje i useljenje.
S obzirom na atraktivnu lokaciju, ova vila može biti odlična investicija u turističke svrhe te brzom povratu uloženog, dok, s druge strane, ista može biti također, odlična kupovina kao "dom iz snova" te tako uživati u svim blagodatima koja ista pruža.
Cijena nije fiksna.
Na južnoj padini grada Vodnjana koja se lagano spušta prema moru i brijunskom otočju, formirano je novo urbano naselje pod nazivom San Antonio. Naselje je pretežno rezidencijalnog karaktera, s ambicijom da postane elitno naselje vila za odmor.
Malenim i skromnim volumenom vila je ugrađena u taj konfuzni prostor naselja zaslugom želje i skromnosti vizije naručitelja.
Ulaskom iz vjetrobranskog predprostora u prostor cjelovitog dnevnog boravka, otvorio se suptilno ambijent đardina , zelene oaze koja dominira vanjskim prostorom, boravak koji uronjen u zelenilo agruma i opojnog mirisa mediteranskih aromata , lavande i ružmarina, označava i tumači tradiciju koju želimo njegovati i osjećati u prostoru doma za kojim čeznemo. Tehnologijom staklenih zidova ostvarili smo taj božanstven, toliko željeni kontakt sa vanjskim , mediteranskim , osjećaj stapanja s okolišem.
Život u takvom ambijentu ostvaren je čini se u potpunosti .U boravku se čini da su integralno spojeni sa vanjskim , u srcu đardina. Pomoću velikih staklenih zidova i stijena na jugozapadnim pročeljima zgrade ambijent boravka u cijelosti se otvorio prema terasi i sunčalištu te bazenu, sa kojeg platoa se pruža otvoreni pogled na Brijunsko more. Spavaći trakt je suptilno odvojen od boravka i bazenske terase, ali je povezan sa prostorom vrta natkrivenom krovnom terasom. Zidovi ovojnice građevine su bijele boje koja vili daje osebujan karakter mediteranskoga, suptilni kontrast žala i plavetnila morskoga.
Pogled na pejzaž krajolika koji se blago spušta prema moru i otočju ostvaren je sa krovne terase, opremljene garniturom za sjedenje zasjenjene natkrivenom pergolom sa zategnutim platnenim jedrima. Preko cijele površine krova planira se zasaditi ostatak đardina , vrta, ozelenjenog biljkama i grmovima niskih palmi, ružmarina i lavande.
Puno ljepote na jednom prostoru!
Za sva pitanja kontakt telefon 098 / 915 - 5643 ( Ivan )
LORETA NEKRETNINE
Loreta Usluge Office: Tel: 01 / 3866 - 844
Zagrebačka avenija 100a, 10 000 Zagreb
www.loreta-nekretnine.com
Vodnjan is a town in the southern part of Istria, located only 10 km from Pula and only 4 km above the beautiful Fažana. The city as such is among the more famous destinations when it comes to olive growing and olive culture, and the relics in the church of St. Nicholas are also very famous. Blaze. The specialty of Vodnjan is the location itself, which is extremely valuable and of high quality considering the nearby beautiful places (Pula, Fažana, Bale, Rovinj, etc.) and excellent connections for all means of transport (highway, Pula airport as well as seaports in Pula and Poreč).
It is in Vodnjan, in certainly the most attractive location of the place, the San Antonio district, that we offer this beautiful, designer villa. The house is in the construction phase, that is, it is currently in high roh bau.
The house is designed as a ground floor house with two bedrooms, each of which has its own bathroom, hallway, hallway, guest toilet, utility room, pantry and a large and spacious "living area" or kitchen with dining room and living room in a modern, "open space" system. From the living area there is access to a beautiful terrace where there is more than enough space and area for a barbecue with accompanying equipment, a dining table for dining and socializing, and there is a swimming pool of 30m2 (10x3x1.5m).
The villa has a Mitsubishi heat pump located in the utility room, quality PVC joinery located on a large area of the house, which gives plenty of daylight. The building is built with high-quality thermoblock bricks and with a façade of 10cm mineral wool and additional insulation of 10cm styrofoam in the floors makes this building LOW ENERGY and thus makes it excellent in terms of heat transmission.
The villa has a total net living area of 128m2 and with outdoor terraces makes 172m2 of total area. The biggest advantage of this property, i.e. the most attractive part, is precisely in the large roof terrace that stretches along the entire surface of the house, together with the terraces, so a total of 172m2 of roof terrace is available. Because of the huge roof terrace, it is possible to organize various facilities such as an additional outdoor kitchen, sauna, sunbathing area, Jacuzzi, space for socializing and the like. The view from the terrace is unreal and makes it certainly one of the most beautiful in the area. It is important to emphasize that this beautiful view, in addition to encompassing the entire Brijuni Islands, i.e. the Brijuni Islands as well as other smaller, surrounding islands, will be forever constant. Given the configuration of the terrain itself, it is not possible to hide it and reduce it.
The villa is sold on a turnkey basis and will thus be completely finished, ready to be furnished and moved in.
Given the attractive location, this villa can be an excellent investment for tourist purposes and a quick return on investment, while, on the other hand, it can also be a great purchase as a "dream home" and thus enjoy all the benefits it provides.
The price is not fixed.
Interni broj: 1181081 REC - 330
REC ID: 1181081
House Barbariga, Vodnjan, 128m2
Vodnjan is a town in the southern part of Istria, located only 10 km from Pula and only 4 km above the beautiful Fažana. The city as such is among the more famous destinations when it comes to olive growing and olive culture, and the relics in the church of St. Nicholas are also very famous. Blaze. The specialty of Vodnjan is the location itself, which is extremely valuable and of high quality considering the nearby beautiful places (Pula, Fažana, Bale, Rovinj, etc.) and excellent connections for all means of transport (highway, Pula airport as well as seaports in Pula and Poreč).
It is in Vodnjan, in certainly the most attractive location of the place, the San Antonio district, that we offer this beautiful, designer villa. The house is in the construction phase, that is, it is currently in high roh bau.
The house is designed as a ground floor house with two bedrooms, each of which has its own bathroom, hallway, hallway, guest toilet, utility room, pantry and a large and spacious "living area" or kitchen with dining room and living room in a modern, "open space" system. From the living area there is access to a beautiful terrace where there is more than enough space and area for a barbecue with accompanying equipment, a dining table for dining and socializing, and there is a swimming pool of 30m2 (10x3x1.5m).
The villa has a Mitsubishi heat pump located in the utility room, quality PVC joinery located on a large area of the house, which gives plenty of daylight. The building is built with high-quality thermoblock bricks and with a façade of 10cm mineral wool and additional insulation of 10cm styrofoam in the floors makes this building LOW ENERGY and thus makes it excellent in terms of heat transmission.
The villa has a total net living area of 128m2 and with outdoor terraces makes 172m2 of total area. The biggest advantage of this property, i.e. the most attractive part, is precisely in the large roof terrace that stretches along the entire surface of the house, together with the terraces, so a total of 172m2 of roof terrace is available. Because of the huge roof terrace, it is possible to organize various facilities such as an additional outdoor kitchen, sauna, sunbathing area, Jacuzzi, space for socializing and the like. The view from the terrace is unreal and makes it certainly one of the most beautiful in the area. It is important to emphasize that this beautiful view, in addition to encompassing the entire Brijuni Islands, i.e. the Brijuni Islands as well as other smaller, surrounding islands, will be forever constant. Given the configuration of the terrain itself, it is not possible to hide it and reduce it.
The villa is sold on a turnkey basis and will thus be completely finished, ready to be furnished and moved in.
Given the attractive location, this villa can be an excellent investment for tourist purposes and a quick return on investment, while, on the other hand, it can also be a great purchase as a "dream home" and thus enjoy all the benefits it provides.
The price is not fixed.
Intrnal number: 330
REC ID: 1181081
Haus Barbariga, Vodnjan, 128m2
Beschreibung leider nicht auf Deutsch. Bitte wählen Sie andere Sprachen.
Interne Nummer: 330
REC ID: 1181081
Numero interno: 330
REC ID: 1181081
Внутренний номер: 330
REC ID: 1181081
VODNJAN
ISTARSKA
Hrvatska (Croatia)
44,9613556034
13,8569025035
No video
|
Kod kontakta obavezno navesti šifru nekretnine: REC-1181081

Zagreb
Telefon 1: 098 9155643
Telefon 2: 01/3866 844
GSM: 098 9155643
Web site:
https://loreta-nekretnine...
Posljednje nekretnine prodavatelja
- Kuća, GARBINA (570,000 €)
- Stan, GARBINA (207,000 €)
- Stan, BONACI (225,000 €)
- Kuća, MOMJAN (530,000 €)
- Stan, ANTONCI (265,000 €)
- Kuća, ANTONCI (420,000 €)
- Kuća, BUJE (335,000 €)
- Stan, FINIDA (395,000 €)
- Kuća, SVETVINČENAT (440,000 €)
- Stan, ROVINJ (320,000 €)

Vezane nekretnine
Nekretnine VODNJAN
Kuće VODNJAN
Stanovi VODNJAN
Zemljišta VODNJAN
Poslovni prostori VODNJAN
|










