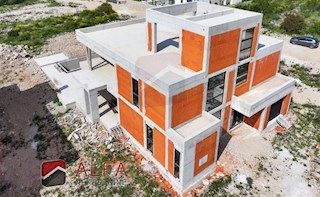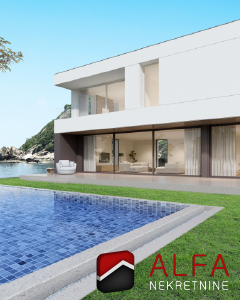
|
| Cijena: |
990,000 €
|
| Mjesto: |
VODICE |
| Površina: |
351 m2 |
| Broj soba: |
4 |
| Broj parkirnih mjesta: |
3 |
| Pogled: |
na more |
| Okućnica: |
943 m2 |
| Broj kupaona: |
4 |
| Broj pregleda: |
Broj pregleda |
|
Vodice – prodaje se vila s bazenom, garažom i otvorenim pogledom na more
Vodice – prodaje se moderna vila atraktivnog dizajna i arhitekture, s bazenom, garažom i otvorenim panoramskim pogledom na more. Trenutno je trenutno u izgradnji. Ima bazen, garažu i otvoren panoramski pogled prema moru. Smještena je na mirnoj lokaciji, 1.200 metara od mora i pruža prekrasan panoramski pogled na more.
Vila se nalazi na prostranoj parceli površine 943 m² i prostire se na tri etaže – prizemlje prvi kat i drugi kat – s ukupno 351,63 m² bruto građevinske površine.
Projektirana je za korištenje kao luksuzna cjelina, što budućem vlasniku daje fleksibilnost za privatni život ili najam.
Raspored prostorija po etažama je sljedeći:
- Prizemlje kuće sadržava predsoblje, jednu spavaću sobu s kupaonicom, gostinjski toalet, praonicu te veliki dnevni boravak s kuhinjom i blagovaonicom u otvorenom konceptu. Iz dnevnog dijela izlazi se na prostranu terasu i dvorište s bazenom površine 39 m² i sunčalištem. Na istom nivou nalazi se i odvojena ljetna kuhinja te vanjski tuš.
- U razini prizemlja nalazi se i garaža iz koje se može ući u unutrašnjost kuće.
- Na prvom katu smještene su tri spavaće sobe, svaka s vlastitom kupaonicom, ostava, te zasebna prostorija predviđena za fitnes i saunu, sa tušem. Dvije spavaće sobe imaju izlaz na prostrane natkrivene i nenatkrivene terasa s kojih se pruža prekrasan pogled na grad i more.
- Sa prvog kata se unutarnjim stubištem dolazi do drugog kata gdje se nalazi samo hodnik te velika prostrana krovna terasa koja se prostire po cijeloj etaži i koja ima zaista fantastičan panoramski pogled na more.
Vila se ističe zanimljivim dizajnom te ograđenim i prostranim dvorištem. Osim garaže, na raspolaganju su još tri nenatkrivena parkirna mjesta.
Od opreme izdvajamo: troslojna ALU stolarija sa reflektirajućim staklima, električni podizači roleta, komarnici.
Riječ je o iznimnoj nekretnini koja spaja suvremenu arhitekturu, prostranost i mirnu lokaciju – idealan izbor za one koji traže luksuzan dom ili investiciju s potencijalom za turistički najam.
Vila je trenutno u izgradnji i dostupna je za kupnju u fazi grube gradnje (roh-bau) za 990.000 EUR, što omogućuje uređenje interijera prema vlastitim željama.
Postoji i mogućnost kupnje potpuno dovršenog objekta, po principu „ključ u ruke" (bez namještaja), uz mogućnost dogovora oko završnih detalja prema željama kupca, po cijeni od 1.499.000 EUR.
CIJENA: 990.000 EUR
ALFA NEKRETNINE – VODICE
tel. 022 441 292, 091 521 4467, 091 525 3260
REC ID: 1228063
Croatia, Vodice – modern villa for sale, with a swimming pool, garage and panoramic sea view
Croatia, Vodice –a contemporary villa is for sale featuring an attractive design and architecture, swimming pool, garage, and an open panoramic sea view. The property is currently under construction and is situated in a peaceful location, 1,200 meters from the sea, offering a beautiful panoramic view of the sea.
The villa is set on a spacious plot of 943 m² and extends across three levels – ground floor, first floor, and second floor – with a total gross construction area of 351.63 m².
It is designed as a luxurious single unit, offering the future owner flexibility for private use or tourist rental.
Layout by floors:
– The ground floor includes an entrance hall, one bedroom with an en-suite bathroom, guest toilet, laundry room, and a large open-concept living room with a kitchen and dining area. The living area opens to a spacious terrace and yard with a 39 m² swimming pool and sun deck. On the same level, there is a separate summer kitchen and an outdoor shower.
– On the ground floor level of the house there is also a garage with direct access to the interior of the house.
– The first floor features three bedrooms, each with its own bathroom, a storage room, and a separate room intended for fitness and sauna with a shower. Two bedrooms have access to large covered and uncovered terraces that provide stunning panoramic views of the town and the sea.
- From the first floor, an internal staircase leads to the second floor, which consists of a hallway and a large, spacious rooftop terrace that extends across the entire level and offers a truly fantastic panoramic sea view.
In addition to the garage, there are three outdoor parking spaces available.
Equipment includes: triple-glazed aluminium joinery with reflective glass, electric roller shutters, and insect screens.
This is an exceptional property that combines contemporary architecture, spaciousness, and a peaceful location, making it an ideal choice for those seeking a luxurious home or a strong investment with rental potential.
The villa is currently under construction and is available for purchase in the unfinished stage (roh-bau) for 990,000 EUR, allowing the interior to be customized to personal preferences.
There is also an option to purchase the completely finished villa, "turn-key" (without furniture), with the possibility of agreeing on final details according to the buyer's wishes, for the price of 1,499,000 EUR.
PRICE: EUR 990,000
Alfa Real Estate – Vodice, Croatia
tel. +385 22 441 292, +385 91 521 4467, +385 91 525 3260
REC ID: 1228063
Kroatien, Vodice – moderne Villa zu verkaufen, mit Swimmingpool, Garage und Panoramablick aufs Meer
Kroatien, Vodice – Eine moderne Villa mit attraktivem Design und Architektur, Swimmingpool, Garage und freiem Panoramablick auf das Meer steht zum Verkauf. Das Anwesen befindet sich derzeit im Bau und befindet sich in ruhiger Lage, 1.200 Meter vom Meer entfernt, mit herrlichem Panoramablick auf das Meer.
Die Villa steht auf einem großzügigen Grundstück von 943 m² und erstreckt sich über drei Ebenen – Erdgeschoss, Obergeschoss und Obergeschoss – mit einer Gesamtbaufläche von 351,63 m².
Sie ist als luxuriöse Einzelwohnung konzipiert und bietet dem zukünftigen Eigentümer Flexibilität für die private Nutzung oder touristische Vermietung.
Grundriss nach Etagen:
– Das Erdgeschoss umfasst einen Eingangsbereich, ein Schlafzimmer mit eigenem Bad, ein Gäste-WC, eine Waschküche und ein großes, offenes Wohnzimmer mit Küche und Essbereich. Der Wohnbereich öffnet sich zu einer großzügigen Terrasse und einem Garten mit einem 39 m² großen Swimmingpool und Sonnendeck. Auf derselben Ebene befinden sich eine separate Sommerküche und eine Außendusche.
– Im Erdgeschoss des Hauses befindet sich außerdem eine Garage mit direktem Zugang zum Innenbereich.
– Im ersten Stock befinden sich drei Schlafzimmer, jeweils mit eigenem Bad, ein Abstellraum und ein separater Fitness- und Saunaraum mit Dusche. Zwei Schlafzimmer haben Zugang zu großen überdachten und offenen Terrassen mit atemberaubendem Panoramablick auf die Stadt und das Meer.
– Vom ersten Stock führt eine Innentreppe in den zweiten Stock, der aus einem Flur und einer großen, geräumigen Dachterrasse besteht, die sich über die gesamte Etage erstreckt und einen fantastischen Panoramablick auf das Meer bietet.
Neben der Garage stehen drei Außenstellplätze zur Verfügung.
Zur Ausstattung gehören: dreifach verglaste Aluminiumfenster mit reflektierendem Glas, elektrische Rollläden und Insektenschutzgitter.
Diese außergewöhnliche Immobilie vereint moderne Architektur, Großzügigkeit und eine ruhige Lage und ist damit die ideale Wahl für alle, die ein luxuriöses Zuhause oder eine attraktive Investition mit Vermietungspotenzial suchen.
Die Villa befindet sich derzeit im Bau und kann im Rohbau für 990.000 EUR erworben werden. Der Innenausbau kann individuell gestaltet werden.
Es besteht auch die Möglichkeit, die komplett fertige Villa schlüsselfertig (ohne Möbel) für 1.499.000 EUR zu erwerben. Die endgültigen Details können nach Wunsch des Käufers vereinbart werden.
PREIS: 990.000 EUR
Alfa Real Estate – Vodice, Kroatien
Tel.: +385 22 441 292, +385 91 521 4467, +385 91 525 3260
REC ID: 1228063
Croazia, Vodice – villa moderna in vendita, con piscina, garage e vista panoramica sul mare
Croazia, Vodice – è in vendita una villa contemporanea dal design e dall'architettura accattivanti, con piscina, garage e una splendida vista panoramica sul mare. La proprietà è attualmente in costruzione e si trova in una posizione tranquilla, a 1.200 metri dal mare, con una splendida vista panoramica sul mare.
La villa sorge su un ampio terreno di 943 m² e si sviluppa su tre livelli – piano terra, primo piano e secondo piano – per una superficie lorda totale di 351,63 m².
È progettata come una lussuosa unità abitativa, offrendo al futuro proprietario flessibilità per uso privato o affitto turistico.
Disposizione per piani:
– Il piano terra comprende un ingresso, una camera da letto con bagno privato, bagno per gli ospiti, lavanderia e un ampio soggiorno open space con cucina e zona pranzo. La zona giorno si apre su un'ampia terrazza e un giardino con piscina di 39 m² e solarium. Allo stesso livello si trovano una cucina estiva separata e una doccia esterna.
– Al piano terra della casa si trova anche un garage con accesso diretto all'interno.
– Il primo piano ospita tre camere da letto, ciascuna con bagno privato, un ripostiglio e una stanza separata destinata a palestra e sauna con doccia. Due camere da letto hanno accesso ad ampie terrazze coperte e scoperte che offrono una splendida vista panoramica sulla città e sul mare.
- Dal primo piano, una scala interna conduce al secondo piano, composto da un disimpegno e da un'ampia e spaziosa terrazza panoramica che si estende su tutto il piano e offre una fantastica vista panoramica sul mare.
Oltre al garage, sono disponibili tre posti auto esterni.
Le dotazioni includono: infissi in alluminio con tripli vetri e vetri riflettenti, tapparelle elettriche e zanzariere.
Si tratta di una proprietà eccezionale che combina architettura contemporanea, ampi spazi e una posizione tranquilla, rendendola la scelta ideale per chi cerca una casa di lusso o un solido investimento con potenziale di locazione.
La villa è attualmente in costruzione ed è disponibile per l'acquisto allo stato grezzo (roh-bau) al prezzo di 990.000 EUR, consentendo la personalizzazione degli interni in base alle preferenze personali.
È inoltre possibile acquistare la villa completamente finita, "chiavi in mano" (senza arredi), con la possibilità di concordare i dettagli finali in base alle esigenze dell'acquirente, al prezzo di 1.499.000 EUR.
PREZZO: 990.000 EUR
Alfa Real Estate – Vodice, Croazia
tel. +385 22 441 292, +385 91 521 4467, +385 91 525 3260
REC ID: 1228063
VODICE
ŠIBENSKO-KNINSKA
Hrvatska (Croatia)
43,7540075
15,764721613
|
Kod kontakta obavezno navesti šifru nekretnine: REC-1228063

Vodice
Telefon 1: +385 22 441 292
GSM: +385 91 525 3260, +385 91 521 4467.
Web site:
https://www.alfanekretnin...
Agent
Frano Gavranović
Telefon: 022441292
GSM: 0915214467
E-mail:
info@alfanekretnine.hr
Strani jezici: Engleski
Posljednje nekretnine prodavatelja
- Kuća, VODICE (619,000 €)
- Stan, VODICE (208,000 €)
- Kuća, TRIBUNJ (435,000 €)
- Stan, VODICE (196,000 €)
- Kuća, VODICE (530,000 €)
- Kuća, VODICE (485,000 €)
- Stan, VODICE (199,000 €)
- Kuća, VODICE (560,000 €)
- Kuća, SRIMA (495,000 €)
- Kuća, VODICE (615,000 €)

Vezane nekretnine
Nekretnine VODICE
Kuće VODICE
Stanovi VODICE
Zemljišta VODICE
Poslovni prostori VODICE
|









