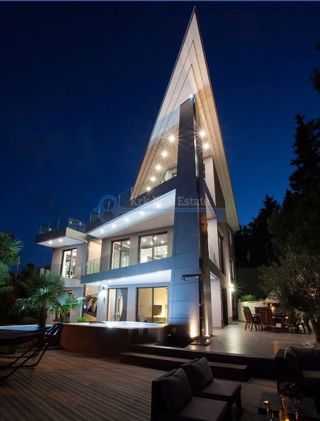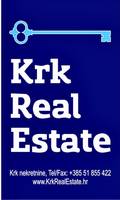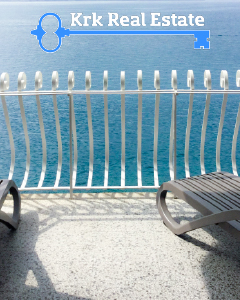
|
| Cijena: |
5,500,000 €
|
| Mjesto: |
OPATIJA |
| Površina: |
758 m2 |
| Broj soba: |
6 |
| Pogled: |
na more |
| Okućnica: |
517 m2 |
| Broj kupaona: |
4 |
| Garaža: |
1 |
|
OPATIJA - SAMOSTOJEĆA VILLA S BAZENOM
Na prodaju je samostojeća villa stambene površine od 758 m2 u centru Opatije sagrađena na parceli od 722 m2. Sastoji od podruma, prizemlja, prvog i drugog kata. U podrumu se nalazi konoba sa grillom, sauna, teretana, strojarnica i garaža sa dva parkirna mjesta. Prizemlje se sastoji se od dva apartmana sa odvojenim ulazima. Prvi apartman se sastoji od dnevnog boravka, kuhinje, blagovaonice, kupaonice i dvije spavaće sobe. Drugi apartman se sastoji od dnevnog boravka, kuhinje s blagovaonicom, kupaonice i jedne spavaće sobe. Svaki apartman ima izlaz na prekrasnu okućnicu s bazenom, sunčalištem i roštijem. Na prvom i drugom katu nalazi se troetažni stan koji je povezan s podrumom. Na prvom katu nalazi se prostrani dnevni boravak, kuhinja, blagovaonica, kupaonica, WC i dvije spavaće sobe. Na drugom katu nalazi se master spavaća soba, garderoba, kupaonica i prostorija sa hidromasažnom kadom. Svaka etaža ima svoju terasu i predivan pogled na more od kojeg je udaljena samo 150 metara.
Villa je izgrađena od vrhunskih materijala. Potencijalni kupac dobiva svu potrebnu dokumentaciju o gradnji i slike iz kojih je vidljivo koji su materijali korišteni. Podrumska etaža kao i svi ostali betonski radovi, izvedena je od vodo-nepropusnog betona, izolirana je dodatnom hidro i termo izolacijom i ozidana još jednim zidom od betonske kocke. Dovod svježeg zraka i prirodne svjetlosti omogućen je pomoću svjetlosnih okana firme ACO. Zidovi su ozidani kvalitetnom protherm opekom, debljine 30 cm. Termo fasada je silikonska, debljine 10 cm. Pojedini detalji fasade izvedeni su od alucobond lima. Kompletna stolarija je aluminijska, njemačkog proizvođača SCHÜCO. Grijanje i hlađenje objekta postignuto je pomoću dizalica topline vrhunske marke DAIKIN. Sve prostorije imaju podno grijanje i stropno grijanje / hlađenje. Kupaonice su opremljene opremom renomiranih proizvođača: Villeroy Boch, Geberit, Viega i Paffoni. VIlla je pokrivena protuprovalnim sistemom i video nadzorom.
Interni broj: 669357 REC - k157
REC ID: 669357
OPATIJA - DETACHED VILLA WITH POOL
For sale is a detached villa with residential area of 758 sqm in the center of Opatija, built on a plot of 722 sqm. It consists of a basement, first and second floors. In the basement there is a tavern with grill, sauna, gym, engine room and a garage with two parking spaces. The ground floor consists of two apartments with separate entrances. The first apartment has a living room, kitchen, dining room, bathroom and two bedrooms. The second apartment consists of a living room, kitchen, dining room, bathroom and one bedroom. Each apartment has access to a beautiful garden with swimming pool, sun deck and barbecue. The first and second floor there is a three-story apartment that is associated with a basement. On the first floor there is a spacious living room, kitchen, dining room, bathroom and two bedrooms. On the second floor is the master bedroom, dressing room, bathroom and a room with a jacuzzi. Each floor has its own terrace and beautiful view of the sea which is only 150 meters.
The villa is built from top quality materials. The potential customer receives all the necessary documentation on construction and pictures which show that the materials used. Basement floor as all other concrete works, is made of water-impermeable concrete, insulated with additional hydro and thermal insulation and built of another wall of concrete cubes. Fresh air and natural light is provided via light shafts ACO. The walls are reinforced with high-quality Protherm brick, 30 cm thick. Thermal insulation is silicone, 10 cm thick. Details of the facade are made of Alucobond sheet. Complete woodwork is aluminum, the German manufacturer SCHÜCO. Heating and cooling object is achieved with the heat pump top brand Daikin. All rooms have floor heating and ceiling heating / cooling. Bathrooms are equipped with equipment manufacturers: Villeroy Boch, Geberit, Viega and Paffoni. The Villa is covered with security systems and video surveillance.
Intrnal number: k157
REC ID: 669357
OPATIJA – FREISTEHENDE VILLA MIT POOL
Zum Verkauf steht eine freistehende Villa von 758 m2 im Zentrum von Opatija, die auf einem 722 m2 großem Grundstück gebaut wurde, bestehend aus Keller, Erdgeschoss, ersten und zweiten Stock. Der Keller besteht aus Weinkeller mit Grill, Sauna, Fitnessraum, Maschinenraum und Garage mit zwei Parkplätzen. Das Erdgeschoss besteht aus zwei Wohnungen mit separaten Eingängen. Die erste Wohnung besteht aus Wohnzimmer, Wohnküche, Bad und zwei Schlafzimmer. Die zweite Wohnung besteht aus Wohnzimmer, Wohnküche, Bad und Schlafzimmer. Jede Wohnung hat eigenen Ausgang auf die wunderschöne Außenanlage mit Pool, Sonnendeck und Grill. Im ersten und zweiten Stock befindet sich jeweils eine Dreietagenwohnung, die mit dem Keller verbunden sind. Der erste Stock verfügt über ein geräumiges Wohnzimmer, eine Küche, ein Esszimmer, ein Bad, eine Toilette und zwei Schlafzimmer. Die zweite Etage verfügt über ein Hauptschlafzimmer, ein Ankleidezimmer, ein Badezimmer und einen Whirlpool. Jede Etage hat eine eigene Terrasse und einen schönen Blick auf das Meer, das nur 150 Meter entfernt ist.
Die Villa ist aus hochwertigen Materialien gebaut. Dem potenziellen Käufer werden alle erforderlichen Konstruktionsunterlagen und Bilder zur Verfügung gestellt, um zu sehen, welche Materialien verwendet wurden. Das Kelleretage, wie alle anderen Betonarbeiten auch, ist aus wasserdichtem Beton ausgeführt, und mit zusätzlicher Wasser- und Wärmedämmung isoliert, wie auch mit einer weiteren Wand aus Betonwürfeln ummauert. Die Versorgung mit Frischluft und Tageslicht wird durch die ACO-Lichtpaneele ermöglicht. Die Wände sind aus hochwertigen 30 cm dicken Prothermziegeln gebaut. Die thermische Fassade besteht aus einer 10 cm dicken Silikonfassade. Einige Fassadendetails wurden aus Alucobond-Blech ausgeführt. Komplettes Schreinerwerk wurde aus Aluminium, des deutschen Herstellers SCHÜCO ausgeführt. Das Heizen und Kühlen des Gebäudes wurde mit DAIKIN Premium-Wärmepumpen erreicht. Alle Zimmer verfügen über Fußbodenheizung und Deckenheizung / -kühlung. Die Badezimmer sind mit Geräten namhafter Hersteller ausgestattet: Villeroy Boch, Geberit, Viega und Paffoni. Die Villa ist durch ein Sicherheits- und Videoüberwachungssystem ausgestattet.
Interne Nummer: k157
REC ID: 669357
Casa Opatija, Pokupsko, 758m2
Description not available in Italian. Check out other languages.
Numero interno: k157
REC ID: 669357
Внутренний номер: k157
REC ID: 669357
OPATIJA
PRIMORSKO-GORANSKA
Hrvatska (Croatia)
45,3417752241
14,313556934
|
Kod kontakta obavezno navesti šifru nekretnine: REC-669357

Punat
Telefon 1: +385 (0)51 855 422
GSM: +385 (0)98 216 225
Web site:
https://krkrealestate.hr
Posljednje nekretnine prodavatelja
- Kuća, PUNAT (Cijena na upit)
- Stan, PUNAT (Cijena na upit)
- Stan, PUNAT (Cijena na upit)
- Kuća, PUNAT (355,000 €)
- Kuća, KRK (780,000 €)
- Stan, MALINSKA (537,000 €)
- Stan, MALINSKA (441,000 €)
- Kuća, PUNAT (219,000 €)
- Zemljište, KRK (560,000 €)
- Stan, KRK (950,000 €)

Vezane nekretnine
Nekretnine OPATIJA
Kuće OPATIJA
Stanovi OPATIJA
Zemljišta OPATIJA
Poslovni prostori OPATIJA
|









