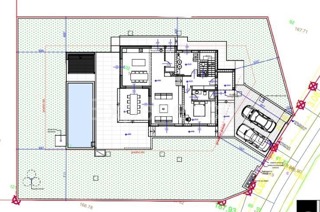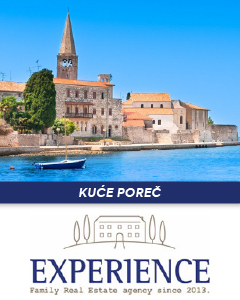
|
| Price: |
760,000 €
|
| City: |
POREČ |
| Area: |
229 m2 |
| Rooms: |
4 |
| Land: |
914 m2 |
| Bathrooms: |
4 |
|
U okolici Poreča - novoizgrađena vila sa bazenom!
U okolici Poreča, na idiličnoj lokaciji udaljenoj cca. 11 km od obale i centra grada na prodaji je vila sa bazenom koja predstavlja savršen spoj modernog dizajna i udobnosti. Ukupna neto površina vile iznosi 229,82 m², raspoređena na dvije etaže koje nude izvanredan prostor za udoban život. U prizemlju nalazi se predsoblje, kuhinja i blagovaonica sa izlazom na prostranu natkrivenu terasu, dnevni boravak, spavaća soba sa vlastitom kupaonicom, tehnička soba i toalet. Dok su na katu smještene tri spavaće sobe svaka sa vlastitom kupaonicom i balkonom.
U uređenom vrtu biti će ugrađen bazne (30,84 m²) sa sunčalištem.
Tehnički opis:- krovna konstrukcija: armiranobetonska ploča debljine 18 cm, toplinska i hidro izolacija,- međukatne konstrukcije se izvode kao armiranobetonska ploča debljine 18 cm,- fasada se izvodi kao ETICS sustav fasade od toplinske izolacije debljine 8 cm i završnog fasadnog sloja,- vanjska stolarija predviđena je od pvc-a stolarije, sa el. podizačima roleta i ugrađenim komarnicima, - unutarnja vrata: dizajn drvo od prirodnog furnira obrađena lazurnim premazom,- podovi se izvode kao „plivajući podovi" s toplinsko zvučnom izolacijom,- podne obloge: prizemlje keramika dok je u spavaćim sobama predviđen parket,- grijanje je predviđeno putem dizalice topline koje služi kao energent za grijanjepotrošne tople vode i podno grijanje. Za grijanje prostorija u prijelaznom razdoblju i hlađenje predviđeni su split sistemi (dizalice topline). Također u dnevnom boravku biti će ugrađen dimnjak,- ulazne kapije na automatsko otvaranje,- vrt biti će uređen travnjak sa zasađenim mediteranskim biljem, automatsko navodnjavanje, - vanjska rasvjeta, tri parkirna mjesta, alarmni sustav i sustav i video nadzor.
Interni broj: 1048367 REC - 2165
REC ID: 1048367
In the vicinity of Poreč - a newly built villa with a swimming pool!
In the vicinity of Poreč, in an idyllic location approx. 11 km from the coast and the center of the city, a villa with a pool is for sale which represents a perfect combination of modern design and comfort. The total net area of the villa is 229.82 m², distributed over two floors that offer an extraordinary space for comfortable living. On the ground floor there is entrance hall, kitchen and a dining room with access to a spacious covered terrace, living room, bedroom with its own bathroom, a technical room and a toilet. While on the first floor there are three bedrooms, each with its own bathroom and balcony.
A swimming pool (30.84 m²) with a sunbathing area will be installed in the landscaped garden.
Technical description:- roof structure: reinforced concrete slab 18 cm thick, thermal and hydro insulation,- mezzanine constructions are made as a reinforced concrete slab with a thickness of 18 cm,- the facade is executed as an ETICS facade system made of thermal insulation with a thickness of 8 cm and a final facade layer,- external carpentry is provided from PVC carpentry, with el. blind lifters and built-in mosquito nets,- interior door: wood design made of natural veneer treated with azure coating,- the floors are made as "floating floors" with thermal and sound insulation,- floor coverings: ceramic on the ground floor, while parquet is provided in the bedrooms,- heating is provided through a heat pump that serves as an energy source for heating domestic hot water and underfloor heating. Split systems (heat pumps) are provided for room heating in the transitional period and cooling. A chimney will also be installed in the living room,- automatic opening entrance gates,- the garden will be a landscaped lawn with planted Mediterranean plants, automatic irrigation,- external lighting, three parking spaces, alarm system and video surveillance system.
Intrnal number: 2165
REC ID: 1048367
In der Nähe von Poreč – eine neu gebaute Villa mit Swimmingpool!
In der Nähe von Poreč, in idyllischer Lage ca. 11 km von der Küste und dem Stadtzentrum entfernt steht eine Villa mit Pool zum Verkauf, die eine perfekte Kombination aus modernem Design und Komfort darstellt. Die gesamte Nettofläche der Villa beträgt 229,82 m², verteilt auf zwei Etagen, die außergewöhnlichen Raum für komfortables Wohnen bieten. Im Erdgeschoss gibt es eine Eingangshalle, eine Küche und ein Esszimmer mit Zugang zu einer geräumigen überdachten Terrasse, ein Wohnzimmer, ein Schlafzimmer mit eigenem Bad, einen Technikraum und eine Toilette. Im ersten Stock befinden sich drei Schlafzimmer, jedes mit eigenem Bad und Balkon.
Technische Beschreibung:
- Dachkonstruktion: 18 cm dicke Stahlbetonplatte, Wärme- und Wasserdämmung,- Mezzaninkonstruktionen werden als Stahlbetonplatte mit einer Dicke von 18 cm hergestellt,- die Fassade wird als WDVS-Fassadensystem aus Wärmedämmung mit einer Dicke von 8 cm und einer abschließenden Fassadenschicht ausgeführt,- Außenschreinereiarbeiten werden aus PVC-Schreinereiarbeiten mit el. bereitgestellt. Jalousienheber und integrierte Moskitonetze,- Innentür: Holzdesign aus Naturfurnier, behandelt mit azurblauer Beschichtung,- die Böden sind als „schwimmende Böden" mit Wärme- und Schalldämmung ausgeführt,- Bodenbeläge: im Erdgeschoss Keramik, in den Schlafzimmern Parkett,- Die Heizung erfolgt über eine Wärmepumpe, die als Energiequelle für die Warmwasserbereitung und die Fußbodenheizung dient. Für die Raumheizung in der Übergangszeit und die Kühlung sind Split-Systeme (Wärmepumpen) vorgesehen. Auch im Wohnzimmer wird ein Kamin eingebaut,- automatisch öffnende Eingangstore,- Der Garten wird ein angelegter Rasen mit gepflanzten mediterranen Pflanzen und automatischer Bewässerung sein.- Außenbeleuchtung, drei Parkplätze, Alarmanlage und Videoüberwachungssystem.
Interne Nummer: 2165
REC ID: 1048367
Nelle vicinanze di Parenzo - villa di nuova costruzione con piscina!
Nelle vicinanze di Parenzo, in una posizione idilliaca a ca. 11 km dalla costa e dal centro della città, è in vendita una villa con piscina che rappresenta un perfetto connubio tra design moderno e comfort. La superficie netta totale della villa è di 229,82 m², distribuita su due piani che offrono uno straordinario spazio per una vita confortevole. Al piano terra si trova il corridoio, cucina e sala da pranzo con accesso ad un spzioso terrazzo coperto, soggiorno, camera da letto con il proprio bagno, un locale tecnico e toilette. Mentre al primo piano sono situate tre camere da letto, ciascuna con il proprio bagno e balcone.
Nel giardino sarà installata la piscina (30,84 m²) con zona prendisole.
Descrizione tecnica:- struttura del tetto: soletta in cemento armato spessore 18 cm, isolamento termico e idrico,- le costruzioni del soppalco sono realizzate come una soletta in cemento armato con uno spessore di 18 cm,- la facciata viene eseguita come sistema di facciata ETICS costituito da isolamento termico con uno spessore di 8 cm e uno strato finale di facciata,- la carpenteria esterna è fornita da carpenteria in PVC, con alza tapparelle elettriche e zanzariere integrate,- porta interna: design in legno realizzato con impiallacciatura naturale trattata,- i pavimenti sono realizzati come "pavimenti galleggianti" con isolamento termico e acustico,- rivestimenti dei pavimenti: ceramica al piano terra, mentre nelle camere è previsto il parquet,- il riscaldamento è fornito tramite una pompa di calore che funge da fonte energetica per il riscaldamento dell'acqua calda sanitaria e del riscaldamento a pavimento. Per il riscaldamento degli ambienti nel periodo transitorio e per il raffrescamento sono previsti sistemi split (pompe di calore). Verrà installata anche una canna fumaria nel soggiorno,- cancelli d'ingresso ad apertura automatica,- il giardino sarà un prato con piante mediterranee piantate, irrigazione automatica,- illuminazione esterna, tre posti auto, impianto di allarme e impianto di videosorveglianza.
Numero interno: 2165
REC ID: 1048367
Внутренний номер: 2165
REC ID: 1048367
POREČ
ISTARSKA
Hrvatska (Croatia)
45.2268187
13.5944023
No video
|
When contacting the owner please refer to the property code: REC-1048367

Višnjan
Phone 1: 00385/52449647
Phone 2: 00385989421532
GSM: 00385989421532
Web site:
https://www.realty-croati...
Last entries
- Flat, POREČ (695,000 €)
- Flat, POREČ (320,000 €)
- Flat, POREČ (250,000 €)
- Flat, VRSAR (170,000 €)
- House, VIŠNJAN (275,000 €)
- Flat, POREČ (250,000 €)
- Flat, TAR (205,000 €)
- Flat, FUNTANA (189,000 €)
- House, POREČ (530,000 €)
- House, POREČ (630,000 €)

|










