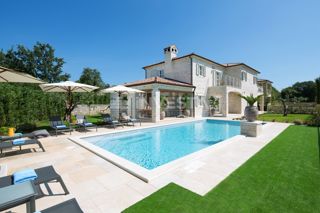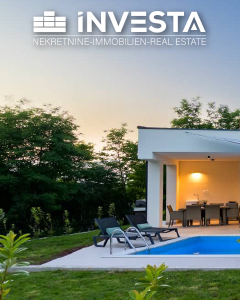
|
| Price: |
1,120,000 €
|
| City: |
POREČ |
| Area: |
359 m2 |
| Rooms: |
5 |
| Parking: |
1 m2 |
| Land: |
876 m2 |
| Bathrooms: |
6 |
| Number of views: |
Number of views |
|
Predivna kamena vila sa sportskim terenima
Predivna kamena vila u okolici Poreča površine od 359 kvadratnih metara smještena na zemljištu površine 876 m2.
Vila se proteže na dvije etaže prizemlje i kat.
PRIZEMLJE:
U prizemlju se nalazi otvoreni prostoj gdje se nalazi prostrani dnevni boravak sa otvorenim kaminom ,velika potpuno opremljena kuhinja sa blagovaonicom, jedna spavaća soba sa vlastitom kupaonicom te zaseban toalet za goste.
Iz dnevnog boravka izlazi se na prostranu natkrivenu terasu koja nudi idealno mjesto za uživanje te se na toj terasi nalazi i još jedno kupatilo sa tušem koji se koristi prilikom korištenja bazena.
U nastavku je smješten bazen površine 49 m2 te sunčalište.
KAT:
Na katu se nalazi velika master spavaća soba sa bračnim krevetom vlastitim kupatilom i terasom: spavaća soba sa garderobom, kupatilom i izlazom na terasu te treća soba sa dva odvojena kreveta za jednu osobu i također sa vlastitim kupatilom.
Izvedeno je centralno grijanje na lož ulje. U prizemlju objekta je podno grijanje a na katu su ugrađeni dizajnerski radijatori, U svim prostorima instalirani su klima uređaji tako da je villa pogdna za cijelogodišnji ugodan boravak. U prizemlju objekta su ugrađene talijajnske dizajnerske pločice a na katu je hrastova parketna daska debljine 14 mm. Unutarnje stepenice obložene su masivnim hrastovim parketom.
Unutar parcele nalaze dva parkirna mjesta zatvorena sa kliznim vratima. Cijela parcela je ograđena visokim kamenim zidom a sa nutarnje strane zida posađena je zelena ograda visoka dva metra.
TEHNIČKE KARAKTERISTIKE:
*** potpuno klimatizirana vila
*** podno grijanje
*** alarmni sustav sa video nadzorom
*** automatsko navodnjavanje
Posebnost ove vile je da se uz nju nalazi i sportsko rekreativni kompleks Površina tog kompleksa je 5600 m2. Vili pripada vlasništvo od 1/4 dijela tog kompleksa. Kompleks koji se sastoji od travnatog dječjeg igrališta, opremljenog sa dječjim spravama, prostora sa spravama za bavljenje fitnesom na otvorenom . Dva teniska terena, dva terena za boćanje, teren za nogomet, teren za košarku, teren za odbojku. Svi tereni su osvjetljeni tako da se mogu koristiti i tokom vrućih ljetnih noći. U tom kompleksu nalazi se i prostor sa uzgoj ekološkog povrća gdje si vlasnici vile mogu sami posaditi i ubrati svoje ekološki uzgojeno povrće.
Sama mikro lokacija je interesantna budući se nalazi u mirnom okruženju udaljena svega dvadesetak minuta vožnje do Rovinja i Poreča.
Vlasnici su uložili dosta truda prilikom uređenja interijera kao i samog okoliša.
Nekretnina vrijedna pažnje.
Interni broj: 1164075 REC - 1624
REC ID: 1164075
Beautiful stone villa with sports fields
A beautiful stone villa near Poreč with an area of 359 square meters located on a plot of 876 m². The villa extends over two floors: ground floor and first floor.
GROUND FLOOR:
On the ground floor, there is an open space with a spacious living room with an open fireplace, a large fully equipped kitchen with a dining area, one bedroom with an en-suite bathroom, and a separate guest toilet. From the living room, you step out onto a spacious covered terrace, which offers an ideal place to relax. On this terrace, there is also another bathroom with a shower, which is used when using the pool.
Further, there is a 49 m² pool and a sunbathing area.
FIRST FLOOR:
On the first floor, there is a large master bedroom with a double bed, an en-suite bathroom, and a terrace; a bedroom with a wardrobe, a bathroom, and a terrace; and a third bedroom with two separate single beds and an en-suite bathroom.
The villa features central heating with heating oil. The ground floor has underfloor heating, and the first floor is equipped with designer radiators. Air conditioning units are installed throughout the villa, making it suitable for year-round comfortable living. The ground floor has Italian designer tiles, and the first floor has oak parquet boards 14 mm thick. The internal stairs are covered with solid oak parquet.
The plot includes two parking spaces, enclosed with sliding gates. The entire plot is surrounded by a high stone wall, with a green hedge of two meters planted on the inside of the wall.
TECHNICAL SPECIFICATIONS:
Fully air-conditioned villa
Underfloor heating
Alarm system with video surveillance
Automatic irrigation
An additional feature of this villa is the adjacent sports and recreational complex, covering an area of 5600 m². The villa owns 1/4 share of this complex. The complex includes a grassy children's playground equipped with children's play equipment, an outdoor fitness area, two tennis courts, two bocce courts, a football field, a basketball court, and a volleyball court. All fields are illuminated, allowing for use even during hot summer nights. The complex also includes a space for growing organic vegetables, where villa owners can plant and harvest their own organically grown vegetables.
The location itself is attractive as it is situated in a peaceful environment, just about twenty minutes by car from Rovinj and Poreč.
The owners have invested a lot of effort in interior design as well as the surrounding area.
A property worth considering.
Intrnal number: 1624
REC ID: 1164075
Wunderschöne Steinvilla mit Sportplätzen
Wunderschöne Steinvilla in der Umgebung von Poreč mit einer Fläche von 359 Quadratmetern auf einem Grundstück von 876 m². Die Villa erstreckt sich über zwei Etagen: Erdgeschoss und Obergeschoss.
ERDGESCHOSS:
Im Erdgeschoss befindet sich ein offener Raum mit einem geräumigen Wohnzimmer mit offenem Kamin, einer großen, voll ausgestatteten Küche mit Essbereich, einem Schlafzimmer mit eigenem Badezimmer und einer separaten Gästetoilette. Vom Wohnzimmer aus gelangt man auf eine großzügige überdachte Terrasse, die einen idealen Ort zum Entspannen bietet. Auf dieser Terrasse befindet sich auch ein weiteres Badezimmer mit Dusche, das beim Gebrauch des Pools genutzt wird.
Im Anschluss befindet sich der 49 m² große Pool und ein Sonnenbereich.
OBERGESCHOSS:
Im Obergeschoss befindet sich ein großes Hauptschlafzimmer mit Doppelbett, eigenem Badezimmer und Terrasse; ein Schlafzimmer mit Kleiderschrank, Badezimmer und Terrasse; sowie ein drittes Schlafzimmer mit zwei getrennten Einzelbetten und ebenfalls eigenem Badezimmer.
Die Villa verfügt über eine zentrale Öl-Heizung. Im Erdgeschoss gibt es eine Fußbodenheizung, und im Obergeschoss sind Designerheizkörper eingebaut. In allen Räumen sind Klimaanlagen installiert, so dass die Villa für einen ganzjährigen angenehmen Aufenthalt geeignet ist. Im Erdgeschoss wurden italienische Designerfliesen verlegt, im Obergeschoss ist ein 14 mm dickes Eichenparkett verlegt. Die Innentreppen sind mit massivem Eichenparkett verkleidet.
Auf dem Grundstück befinden sich zwei Parkplätze, die mit Schiebetoren verschlossen sind. Das gesamte Grundstück ist von einer hohen Steinmauer umgeben, und an der Innenseite der Mauer wurde eine grüne Hecke mit einer Höhe von zwei Metern gepflanzt.
TECHNISCHE MERKMALE:
Vollständig klimatisierte Villa
Fußbodenheizung
Alarmsystem mit Videoüberwachung
Automatische Bewässerung
Ein weiteres Highlight dieser Villa ist der angrenzende Sport- und Freizeitkomplex mit einer Fläche von 5600 m². Die Villa besitzt ein 1/4 Anteil an diesem Komplex. Der Komplex umfasst einen mit Gras bedeckten Kinderspielplatz mit Kinderspielgeräten, einen Fitnessbereich im Freien, zwei Tennisplätze, zwei Bocciaplätze, ein Fußballfeld, ein Basketballfeld und ein Volleyballfeld. Alle Plätze sind beleuchtet, so dass sie auch an heißen Sommernächten genutzt werden können. Im Komplex gibt es auch einen Bereich für den Anbau von Bio-Gemüse, in dem die Villa-Besitzer ihr eigenes biologisch angebautes Gemüse pflanzen und ernten können.
Der Mikrolage ist auch interessant, da sie sich in einer ruhigen Umgebung befindet, nur zwanzig Minuten mit dem Auto von Rovinj und Poreč entfernt.
Die Eigentümer haben viel Mühe in die Gestaltung des Interieurs sowie der Umgebung gesteckt.
Eine Immobilie, die es wert ist, beachtet zu werden.
Interne Nummer: 1624
REC ID: 1164075
Bellissima villa di pietra con campi sportivi
Una splendida villa in pietra nei pressi di Poreč con una superficie di 359 metri quadrati situata su un terreno di 876 m². La villa si sviluppa su due piani: piano terra e primo piano.
PIANO TERRA:
Al piano terra si trova uno spazio aperto con un ampio soggiorno con camino aperto, una grande cucina completamente attrezzata con zona pranzo, una camera da letto con bagno privato e un WC separato per gli ospiti. Dal soggiorno si accede a una spaziosa terrazza coperta, che offre un luogo ideale per il relax. Su questa terrazza si trova anche un altro bagno con doccia, utilizzato durante l'uso della piscina.
Segue una piscina di 49 m² e un'area prendisole.
PRIMO PIANO:
Al primo piano si trova una grande camera da letto matrimoniale con letto matrimoniale, bagno privato e terrazza; una camera da letto con guardaroba, bagno e terrazza; e una terza camera con due letti separati per una persona e anche con bagno privato.
La villa è dotata di riscaldamento centrale a gasolio. Il piano terra ha il riscaldamento a pavimento, mentre il primo piano è dotato di radiatori di design. In tutti gli spazi sono installati impianti di climatizzazione, rendendo la villa adatta per una comoda permanenza durante tutto l'anno. Al piano terra sono state utilizzate piastrelle di design italiane, mentre al primo piano è posato parquet di rovere con uno spessore di 14 mm. Le scale interne sono rivestite in parquet massiccio di rovere.
All'interno del terreno ci sono due posti auto, chiusi con cancelli scorrevoli. L'intero terreno è recintato da un alto muro in pietra, e all'interno del muro è piantata una siepe verde alta due metri.
CARATTERISTICHE TECNICHE:
Villa completamente climatizzata
Riscaldamento a pavimento
Sistema di allarme con videosorveglianza
Irrigazione automatica
Una caratteristica speciale di questa villa è la vicinanza a un complesso sportivo e ricreativo che si estende su un'area di 5600 m². Alla villa spetta una quota di 1/4 di tale complesso. Il complesso comprende un'area giochi per bambini, un'area fitness all'aperto, due campi da tennis, due campi da bocce, un campo da calcio, un campo da basket e un campo da pallavolo. Tutti i campi sono illuminati, quindi possono essere utilizzati anche durante le calde notti estive. Il complesso include anche uno spazio per la coltivazione di ortaggi biologici, dove i proprietari della villa possono piantare e raccogliere i propri ortaggi biologici.
La posizione è interessante, poiché si trova in un ambiente tranquillo, a soli venti minuti di auto da Rovigno e Poreč.
I proprietari hanno investito molto nella progettazione degli interni e dell'ambiente circostante.
Una proprietà che merita attenzione.
Numero interno: 1624
REC ID: 1164075
Внутренний номер: 1624
REC ID: 1164075
POREČ
ISTARSKA
Hrvatska (Croatia)
45,2415852931
13,617672438
No video
|
When contacting the owner please refer to the property code: REC-1164075

Fažana
Phone 1: +385915060500
Phone 2: +38552330033
GSM: +385915060511
Web site:
https://www.investa.hr
Last entries
- Flat, PEROJ (170,000 €)
- House, PEROJ (268,000 €)
- House, MARČANA (670,000 €)
- House, MARČANA (670,000 €)
- Flat, POREČ (182,903 €)
- Flat, POREČ (224,656 €)
- Flat, POREČ (237,329 €)
- Land, BARBAN (62,400 €)
- Land, BARBAN (124,800 €)
- Flat, VALBANDON (155,000 €)

|











