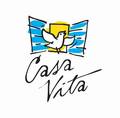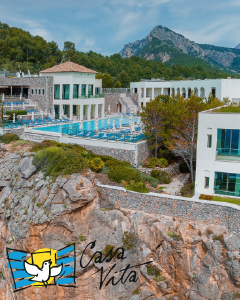
|
| Cijena: |
580,000 €
|
| Mjesto: |
POREČ |
| Površina: |
187 m2 |
| Broj soba: |
5 |
| Parkiralište: |
24 m2 |
| Pogled: |
na more |
| Okućnica: |
200 m2 |
| Broj kupaona: |
1 |
|
POREČ NOVOGADNJA!!! Dvojna kuća sa 200 m2 okućnice, 3 km od mora!!
Istra, Poreč
Novoizgrađena dvojna kuća nalazi se u jednom mirnom kvartu grada Poreča, svega 3 km od grada i mora. Planiran dovršetak svih radova je 15.08.2023. godine! Izgrađena je od visoko kvalitetnih materijala, betona-ytong, weber perive fasade, ALU stolarije sa troslojnim staklom i roletnama, sistemom grijanja putem ekonomičnih nordijskih radijatora te inverter klima u svakoj sobi i dnevnom boravku. Ugrađena je i kvalitetna rasvjeta. Obzirom da investitor živi u inozemstvu, htio je zadržati neki evropski standard kako bi krajnji kupac bio što zadovoljniji sa kvalitetom. Kuća se sastoji od prizemlja, prvog kata i visokog potkrovlja. U prizemlju je hodnik, spavaća soba sa vlastitom kupaonom, wc i tehnička soba, te veliki dnevni prostor predviđen za kuhinju, blagovaonu i dnevni boravak, sa izlaskom u vrt. Vrta ima svega 200 m2 + 2 parkirna mjesta. Bazen nije moguće ugraditi, ali jacuzzi je moguće. Na katu su predviđene tri spavaće sobe, od toga jedna ima vlastitu kupaonu, a druge dvije dijele kupaonu. U visokom potkrovlju se nalazi jedan veliki prostor koji može biti apartman za sebe, ili jedna velika 5. spavaća soba sa kupaonom i prostorom za druženje. Taj cijeli kat može biti ured, teretana, igraona, i slično. Na tom zadnjem katu nalazi se i prekrasan balkon okrenut prema jugu. Lokacija kuće je vrlo tražena jer na svega 2-3 km imate sve sadržaje grada, a osnovna škola je na cca 1 km. Idealna je prilika za obitelji ili kao investicija za turistički najam. Investitor je fizička osoba.
Interni broj: 970974 REC - csv-968
REC ID: 970974
Semi-detached house with 200 m2 garden, 3 km from the sea!!
Istra, Poreč
The newly built semi-detached house is located in a quiet neighborhood of Poreč, only 3 km from the city and the sea. The planned completion of all works is August 15, 2023.! It is built of high-quality materials, concrete-ytong, weber washable facade, ALU carpentry with three-layer glass and blinds, heating system using economical Nordic radiators and inverter air conditioning in every room and living room. High-quality lighting is also installed. Considering that the investor lives abroad, he wanted to maintain some European standard so that the end customer would be as satisfied as possible with the quality. The house consists of a ground floor, a first floor and a high attic. On the ground floor there is a hallway, a bedroom with its own bathroom, a toilet and a technical room, and a large living room designed for a kitchen, dining room and living room, with access to the garden. The garden is only 200 m2 + 2 parking spaces. It is not possible to install a swimming pool, but a jacuzzi is possible. There are three bedrooms on the first floor, one of which has its own bathroom, and the other two share a bathroom. In the high attic there is a large space that can be an apartment for itself, or a large 5th bedroom with a bathroom and a space for socializing. That entire floor can be also an office, a gym, a playroom, and the like. On that last floor there is also a beautiful balcony facing south. The location of the house is very sought after, because all the facilities of the city are only 2-3 km away, and the primary school is approx. 1 km away. It is an ideal opportunity for families or as an investment for a tourist rental. An investor is a natural person.
Intrnal number: csv-968
REC ID: 970974
Doppelhaushälfte mit 200 m2 Garten, 3 km vom Meer entfernt!!
Istrien, Poreč
Die neu erbaute Doppelhaushälfte liegt in einem ruhigen Viertel von Poreč, nur 3 km von der Stadt und dem Meer entfernt. Der geplante Abschluss aller Arbeiten ist der 15. August 2023. Jahre! Es besteht aus hochwertigen Materialien, Beton-Ytong, einer abwaschbaren Weber-Fassade, ALU-Zimmerei mit dreischichtigem Glas und Jalousien, einem Heizsystem mit sparsamen nordischen Heizkörpern und einer Inverter-Klimaanlage in jedem Raum und Wohnzimmer. Auch eine hochwertige Beleuchtung ist verbaut. Da der Investor im Ausland lebt, wollte er einen gewissen europäischen Standard beibehalten, damit der Endkunde mit der Qualität möglichst zufrieden ist. Das Haus besteht aus einem Erdgeschoss, einem ersten Stock und einem hohen Dachgeschoss. Im Erdgeschoss gibt es einen Flur, ein Schlafzimmer mit eigenem Bad, eine Toilette und einen Technikraum sowie ein großes Wohnzimmer, das als Küche, Esszimmer und Wohnzimmer konzipiert ist und Zugang zum Garten bietet. Der Garten ist nur 200 m2 groß + 2 Parkplätze. Es ist nicht möglich, ein Schwimmbad zu installieren, aber ein Whirlpool ist möglich. Im ersten Stock befinden sich drei Schlafzimmer, eines davon mit eigenem Bad und die anderen beiden teilen sich ein Badezimmer. Im hohen Dachgeschoss gibt es einen großen Raum, der als eigene Wohnung oder als großes 5. Schlafzimmer mit Bad und Raum für geselliges Beisammensein genutzt werden kann. Die gesamte Etage kann ein Büro, ein Fitnessstudio, ein Spielzimmer und dergleichen sein. Auf der letzten Etage gibt es auch einen schönen Südbalkon. Die Lage des Hauses ist sehr begehrt, da alle Einrichtungen der Stadt nur 2-3 km entfernt sind und die Grundschule ca. 1 km entfernt ist. Es ist eine ideale Gelegenheit für Familien oder als Investition für eine touristische Vermietung.
Interne Nummer: csv-968
REC ID: 970974
Villetta bifamiliare con 200 mq di giardino, a 3 km dal mare!!
Istra, Parenzo
La casa bifamiliare di nuova costruzione si trova in un tranquillo quartiere di Parenzo, a soli 3 km dalla città e dal mare. Completamento e previsto di tutti i lavori il 15 agosto 2023.! È costruito con materiali di alta qualità, cemento-ytong, facciata lavabile weber, carpenteria ALU con vetro a tre strati e persiane, sistema di riscaldamento con radiatori nordici economici e aria condizionata inverter in ogni stanza e soggiorno. Viene inoltre installata un'illuminazione di alta qualità. Considerando che l'investitore vive all'estero, ha voluto mantenere uno standard europeo in modo che il cliente finale fosse il più soddisfatto possibile della qualità. La casa è composta da piano terra, primo piano e alto sottotetto. Al piano terra troviamo un disimpegno, camera da letto con proprio bagno, wc e locale tecnico, e ampio soggiorno predisposto per cucina, sala da pranzo e soggiorno, con accesso al giardino. Il giardino è di soli 200 mq + 2 posti auto. Non è possibile installare una piscina, ma è possibile una vasca idromassaggio. Ci sono tre camere da letto al primo piano, una delle quali ha il proprio bagno, e le altre due condividono un bagno. Nella mansarda alta c'è un ampio spazio che può essere un appartamento per sé, o una grande 5. camera da letto con bagno e uno spazio per la socializzazione. L'intero piano può essere un ufficio, una palestra, una stanza dei giochi e simili. Su quell'ultimo piano c'è anche un bellissimo balcone esposto a sud. La posizione della casa è molto ricercata, perché tutti i servizi della città distano solo 2-3 km e la scuola elementare è a circa 1 km. È un'opportunità ideale per le famiglie o come investimento per un affitto turistico. L'investitore è una persona fisica.
Numero interno: csv-968
REC ID: 970974
Внутренний номер: csv-968
REC ID: 970974
POREČ
ISTARSKA
Hrvatska (Croatia)
45,2415852931
13,617672438
No video
|
Kod kontakta obavezno navesti šifru nekretnine: REC-970974

Novigrad
Telefon 1: +385 98 856 846
Web site:
https://casavita.hr
Agent

Miloš Šverko
Telefon: +385 98 856 846
E-mail:
info@casavita.hr
Strani jezici: engleski, talijanski, ruski, njemački
Posljednje nekretnine prodavatelja
- Stan, NOVIGRAD (270,000 €)
- Kuća, NOVIGRAD (950,000 €)
- Kuća, NOVIGRAD (550,000 €)
- Stan, NOVIGRAD (135,000 €)
- Stan, POREČ (485,000 €)
- Stan, VRSAR (170,000 €)
- Kuća, CRVENI VRH (387,000 €)
- Stan, NOVIGRAD (220,000 €)
- Stan, POREČ (455,000 €)
- Kuća, NOVIGRAD (1,150,000 €)

Vezane nekretnine
Nekretnine POREČ
Kuće POREČ
Stanovi POREČ
Zemljišta POREČ
Poslovni prostori POREČ
|










