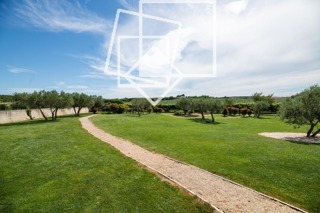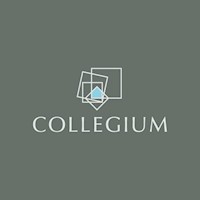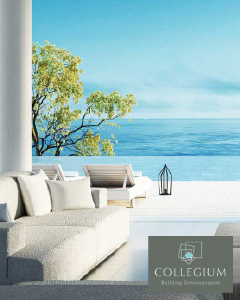
|
| Price: |
2,700,000 €
|
| City: |
SAVUDRIJA |
| Area: |
405 m2 |
| Rooms: |
5 |
| Land: |
4956 m2 |
| Bathrooms: |
4 |
| Energy Efficiency: |
A |
|
Prekrasna Vila u Blizini Mora
Istra - Umag - Zambratija
Na prodaju je luksuzna vila u Zambratiji, jednom od najpoznatijih turističkih naselja u Istri, smještena u mirnom okruženju, a samo nekoliko minuta od mora. Nekada malo ribarsko selo, danas je Zambratija pravi dragulj Istre, savršen za obiteljski život ili ekskluzivni turistički najam.
Arhitektonski Opis Zgrade
Tlocrtna dispozicija Glavni ulaz i kolni pristup kući nalaze se na zapadnoj strani objekta, sa direktnim pristupom s postojeće ulice, dok je prostor za garažu, spremište i teretanu smješten u podrumu.
Prizemlje kuće sadrži:
Ulazni prostor na zapadnoj strani
Gostinjsku sobu s kupaonicom na sjevernoj strani objekta
Prostrani dnevni boravak, kuhinja i blagovaonica povezani su s velikom natkrivenom terasom koja je orijentirana prema moru, dok sjeverna strana nudi pogled na vrt i otvorenu terasu.
Unutar ulaznog prostora smješten je vrt na sjevernoj strani. Soba za goste povezana je s ulaznim prostorom preko predsoblja, iz kojeg se ulazi i u kupaonicu. Na zapadnom dijelu objekta, osim vjetrobrana, sjeverno je smješten WC, dok su sprema i gospodarski prostor smješteni uz kuhinju. S vanjske strane, sa zapadne strane južne terase povezane s kuhinjom, nalazi se ljetna kuhinja koja je natkrivena volumenom gornje etaže.
Prvi kat kuće se sastoji od:
Tri spavaće sobe, svaka s vlastitom kupaonicom
Garderoba smještena na zapadnoj strani
Zajedničko predsoblje
Krov dnevnog boravka je dijelom prohodna terasa s ogradi, a dijelom zeleni krov.
Konstrukcija:
Temeljenje građevine izvedeno je na armirano-betonskim trakastim temeljima širine 60 cm.
Nosivi zidovi prizemlja debljine 20 cm izrađeni su od armiranog betona, dok se vanjski zidovi na prizemlju sastoje od kamene prefabrikacije s termoizolacijom debljine 6 cm.
Zidovi na katu izvedeni su od termoblokova s termoizolacijom izvana, uz armiranobetonske vertikalne i horizontalne serklaže.
Međukatne stropne ploče debljine 20 cm izrađene su od armiranog betona.
Krovnad katom je ravan neprohodni tip, dok je krov nad dnevnim boravkom ravna prohodna terasa u kombinaciji sa zelenim krovom.
Pregradni zidovi izvedeni su od šupljih opeka debljine 6,5 cm u cementnom mortu M-25.
Podovi će biti izvedeni kao plivajući, dok je estrih već postavljen u svim prostorijama.
Prozori i vrata su aluminijski, s IZO staklom 4+12+4 mm.
Podno grijanje u cijeloj kući za maksimalnu udobnost
Visokokvalitetna gradnja s pažljivo odabranim materijalima
Ravna terasa i zeleni krov za ekološki održivu gradnju
Vanjski Sadržaji:- Uređena okućnica s mediteranskim biljem- Ljetna kuhinja i prostrana terasa za obiteljske obroke na otvorenom- Privatni vrt i mogućnost uživanja u prirodi- Parkirna mjesta za više vozila
Lokacija:Ova luksuzna vila smještena je u Zambratiji, koja je samo 4 km od Umaga i 14 km od granice s Italijom. Lokacija nudi miran, ali pristupačan život u blizini svih turističkih sadržaja, restorana, plaža i drugih važnih usluga.Savršen je za obiteljski boravak, turistički najam ili kao investicijski projekt. Idealna za ljubitelje prirode, mora i Istre.
Za više informacija, tlocrte ili dogovor za razgledavanje, slobodno nas kontaktirajte putem e-maila ili telefona.
Interni broj: 804799 REC - 70
REC ID: 804799
Beautiful Luxury Villa Near the Sea
Istria - Umag - Zambratija
For sale is a luxurious villa in Zambratija, one of the most renowned tourist destinations in Istria, located in a peaceful setting, just a few minutes from the sea. Once a small fishing village, Zambratija is now a true gem of Istria, perfect for family living or exclusive tourist rental.
Architectural Description of the Building
Floor Plan Layout The main entrance and car access to the house are on the western side of the property, with direct access from the existing street, while the space for the garage, storage room, and gym is located in the basement.
The ground floor of the house includes:
Entrance space on the western side
Guest room with a bathroom on the northern side of the property
Spacious living room, kitchen, and dining area, which are connected to a large covered terracefacing the sea, and to the garden and open terrace on the northern side.
The entrance area is connected to the northern garden, with a guest room linked to the entryway through a hallway, which leads to the bathroom. On the western side of the building, in addition to the mentioned windbreak, a WC is located to the north, while the storage and utility room are linked to the kitchen. From the western side of the south terrace, connected to the kitchen and utility area, there is a summer kitchen covered by the volume of the upper floor.
First floor:
Three bedrooms, each with an en-suite bathroom
Wardrobe on the western side
Common hallway
The roof of the living room is part of a walkable terrace with a fence, and part of it is a green roof.
Construction:
The building's foundation is constructed with reinforced concrete strip foundations 60 cm wide.
The load-bearing walls on the ground floor are 20 cm thick, made entirely of reinforced concrete, with an exterior stone prefabricated wall covered with 6 cm thick thermal insulation.
The walls on the first floor are constructed from thermo blocks with external thermal insulation, and reinforced concrete vertical and horizontal ring beams.
The intermediate ceiling slabs are made of reinforced concrete, 20 cm thick.
The roof above the first floor is a flat non-walkable terrace, while the roof above the living room is a flat walkable terrace, combined with a green roof.
The partition walls are made of hollow bricks 5 cm thick in cement mortar M-25.
Floors will be made as floating floors, with screed already installed in all rooms.
Internal walls are plastered.
All windowsand exterior doors are made of aluminum, with ISO glazing 4+12+4 mm.
Outdoor Amenities:- Landscaped yard with Mediterranean plants- Summer kitchen and spacious terrace for outdoor family dining- Private garden and a peaceful natural setting- Parking spaces for multiple vehicles
Technical Features:- Underfloor heating throughout the house for maximum comfort- High-quality construction with carefully selected materials- Flat terrace and green roof for sustainable architecture
Location:This luxurious villa is located in Zambratija, only 4 km from Umag and 14 km from the border with Italy. The location offers privacy and tranquility, while being easily accessible to all tourist attractions, restaurants, beaches, and other important services.It is ideal for family living, tourist rental, or as an investment project. Perfect for nature lovers, beach enthusiasts, and those looking to explore the beauty of Istria.
For more information, floor plans, or to schedule a viewing, feel free to contact us via email or phone.
The distance from the border is 14 km and 4 km from the town of Umag.
Intrnal number: 70
REC ID: 804799
Wundervilla in der Nähe des Meeres
Istrien - Umag – Zambratija
Zum Verkauf steht eine luxuriöse Villa in Zambratija, einem der bekanntesten Touristenzentren in Istrien, eingebettet in eine ruhige Umgebung, nur wenige Minuten vom Meer entfernt. Einst ein kleines Fischerdorf, ist Zambratija heute ein wahres Juwel Istriens, ideal für das Familienleben oder exklusive touristische Vermietung.
Architektonische Beschreibung des Gebäudes
Grundrissgestaltung Der Haupteingang und der Zufahrtsweg zum Gebäude befinden sich auf der Westseite des Objekts, mit direktem Zugang von der bestehenden Straße. Der Bereich für die Garage, den Abstellraum und das Fitnessstudio ist im Keller untergebracht.
Das Erdgeschoss des Hauses umfasst:
Eingangsbereich auf der Westseite
Gästezimmer mit Bad auf der Nordseite des Gebäudes
Geräumiges Wohnzimmer, Küche und Esszimmer sind mit einer großen überdachten Terrasse verbunden, die zum Meer hin ausgerichtet ist. Die Nordseite bietet einen Blick auf den Garten und eine offene Terrasse.
Im Eingangsbereich befindet sich ein Garten auf der Nordseite. Das Gästezimmer ist über ein Vorzimmer mit dem Eingangsbereich verbunden, von dem aus auch das Badezimmer zugänglich ist. Im westlichen Teil des Gebäudes, neben dem Windschutz, befindet sich ein WC, während der Abstellraum und der Wirtschaftsbereich neben der Küche untergebracht sind. Außen, auf der Westseite der südlichen Terrasse, die mit der Küche verbunden ist, befindet sich eine Sommerküche, die durch das Volumen der oberen Etage überdacht ist.
Obergeschoss des Hauses:
Drei Schlafzimmer, jedes mit eigenem Badezimmer
Ankleideraum auf der Westseite
Gemeinsames Vorzimmer
Das Dach des Wohnzimmers ist teilweise eine begehbare Terrasse mit Geländer, teilweise ein Gründach.
Konstruktion:
Das Fundament des Gebäudes wurde auf Armierungsbeton-Streifenfundamenten mit einer Breite von 60 cm ausgeführt. Die tragenden Wände des Erdgeschosses haben eine Dicke von 20 cm und bestehen aus Stahlbeton, während die Außenwände im Erdgeschoss aus vorgefertigten Steinbauplatten mit einer 6 cm dicken Wärmedämmung bestehen. Die Wände im Obergeschoss bestehen aus Thermoblocksteinen mit äußerer Wärmedämmung und Stahlbeton-Segmente für vertikale und horizontale Serklagen. Die Decken zwischen den Etagen haben eine Dicke von 20 cm und bestehen aus Stahlbeton. Das Dach des Obergeschosses ist flach und unbefahrbar, während das Dach des Wohnzimmers eine begehbare Terrasse in Kombination mit einem Gründach ist.
Die Trennwände sind aus 6,5 cm dicken Hohlziegeln im Zementmörtel M-25 gefertigt. Der Boden wird als schwimmender Boden ausgeführt, der Estrich ist bereits in allen Räumen verlegt. Fenster und Türen sind aus Aluminium mit Isolierglas 4+12+4 mm.
Außenanlagen:
Gepflegter Garten mit mediterranen Pflanzen
Sommerküche und großzügige Terrasse für Familienmahlzeiten im Freien
Privater Garten und Möglichkeit, die Natur zu genießen
Parkplätze für mehrere Fahrzeuge
Technische Merkmale:
Fußbodenheizung im gesamten Haus für maximalen Komfort
Hochwertige Bauweise mit sorgfältig ausgewählten Materialien
Flachdach und Gründach für nachhaltiges Bauen
Lage:
Diese luxuriöse Villa befindet sich in Zambratija, nur 4 km von Umag und 14 km von der Grenze zu Italien entfernt. Die Lage bietet ein ruhiges, aber dennoch zugängliches Leben in der Nähe aller touristischen Annehmlichkeiten, Restaurants, Strände und anderer wichtiger Dienstleistungen.
Perfekt für den Familienaufenthalt, touristische Vermietung oder als Investitionsprojekt. Ideal für Naturliebhaber, Meer- und Istrien-Fans.
Für weitere Informationen, Grundrisse oder zur Vereinbarung eines Besichtigungstermins können Sie uns gerne per E-Mail oder Telefon kontaktieren.
Interne Nummer: 70
REC ID: 804799
Numero interno: 70
REC ID: 804799
Внутренний номер: 70
REC ID: 804799
SAVUDRIJA, UMAG
ISTARSKA
Hrvatska (Croatia)
45,5041042414
13,5365139822
No video
|
When contacting the owner please refer to the property code: REC-804799

umag
Phone 1: +385913030770
Phone 2: +385989410919
GSM: +385913030770
Web site:
https://www.collegium.hr
Agent
Nevio Medica
Phone: +385 52 419 820
GSM: +385 91 303 0770
E-mail:
info@collegium.hr
Foreign languages: ENGLESKI, TALIJANSKI, RUSKI, SLOVENSKI
Last entries
- House, OPRTALJ (250,000 €)
- Land, UMAG (160,000 €)
- Land, MURINE (290,000 €)
- House, LOVREČICA (400,000 €)
- House, POREČ (1,500,000 €)
- House, FINIDA (1,650,000 €)
- Flat, NOVIGRAD (175,000 €)
- House, UMAG (320,000 €)
- Land, BIJELE ZEMLJE (400,000 €)
- Flat, UMAG (145,000 €)

|










